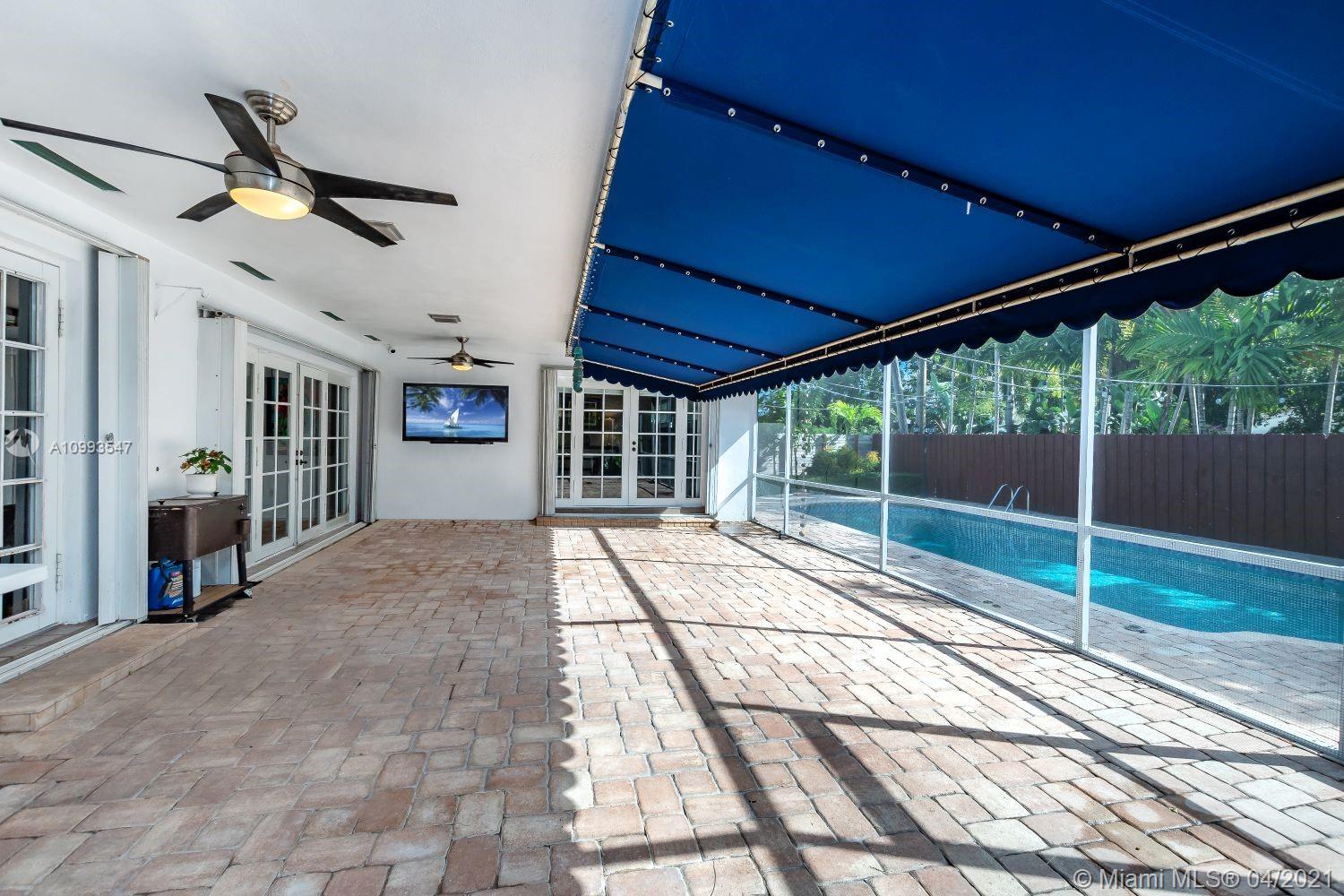$840,000
$899,000
6.6%For more information regarding the value of a property, please contact us for a free consultation.
11610 NE 20th Dr North Miami, FL 33181
3 Beds
4 Baths
2,456 SqFt
Key Details
Sold Price $840,000
Property Type Single Family Home
Sub Type Single Family Residence
Listing Status Sold
Purchase Type For Sale
Square Footage 2,456 sqft
Price per Sqft $342
Subdivision San Souci Estates
MLS Listing ID A10993547
Sold Date 04/06/21
Style Detached,One Story
Bedrooms 3
Full Baths 2
Half Baths 2
Construction Status Resale
HOA Y/N No
Year Built 1961
Annual Tax Amount $14,143
Tax Year 2020
Contingent No Contingencies
Lot Size 9,525 Sqft
Property Description
Welcome to the fine gated community of Sans Souci Estates! Enjoy your 3 bed, pool home with a garage and extra storage. Property features a fantastic entertainment outdoor space, covered patio with new awning perfect for events and BBQ's and plenty of parking. Very attractive home with large Primary Bedroom Ensuite.
Nice open concept to create space for everyone including, an office and/or maids quarters. Enjoy this special property with lush landscaping located in one of Miami's coveted gated water communities, with prime location near Oleta State Park, Whole Foods, Publix, Home Depot many great restaurants including Sagra Italian, Bal Harbour shops and the Beach! Location Location! A pleasure to show
Location
State FL
County Miami-dade County
Community San Souci Estates
Area 22
Direction I-95 to 125 Street exit head East to Biscayne Blvd turn right to San Souci Blvd turn left to NE 118 Road turn right to Security guard gate located near great restaurants including the new fav Sagra Italian, Bal Harbor shops, Beach, Whole Foods and Publix
Interior
Interior Features Bedroom on Main Level, Dining Area, Separate/Formal Dining Room, Dual Sinks, Eat-in Kitchen, French Door(s)/Atrium Door(s), First Floor Entry, Garden Tub/Roman Tub, Kitchen/Dining Combo, Living/Dining Room, Main Level Master, Separate Shower, Walk-In Closet(s), Workshop
Heating Central
Cooling Central Air, Ceiling Fan(s)
Flooring Tile, Wood
Furnishings Unfurnished
Window Features Blinds,Other
Appliance Dryer, Dishwasher, Electric Range, Electric Water Heater, Microwave, Refrigerator, Washer
Laundry In Garage
Exterior
Exterior Feature Enclosed Porch, Fence, Lighting, Patio, Storm/Security Shutters, Awning(s)
Parking Features Attached
Garage Spaces 1.0
Pool In Ground, Pool
Community Features Gated, Street Lights
View Garden
Roof Type Spanish Tile
Porch Patio, Porch, Screened
Garage Yes
Building
Lot Description Sprinklers Automatic, < 1/4 Acre
Faces Northwest
Story 1
Sewer Public Sewer
Water Public
Architectural Style Detached, One Story
Additional Building Garage Apartment
Structure Type Block
Construction Status Resale
Schools
Elementary Schools Air Base
High Schools Alonzo And Tracy Mourning Sr. High
Others
Pets Allowed No Pet Restrictions, Yes
Senior Community No
Tax ID 06-22-28-011-4810
Security Features Gated Community,Security Guard
Acceptable Financing Cash, Conventional, VA Loan
Listing Terms Cash, Conventional, VA Loan
Financing Cash
Special Listing Condition Listed As-Is
Pets Allowed No Pet Restrictions, Yes
Read Less
Want to know what your home might be worth? Contact us for a FREE valuation!

Our team is ready to help you sell your home for the highest possible price ASAP
Bought with MAR NON MLS MEMBER
GET MORE INFORMATION

