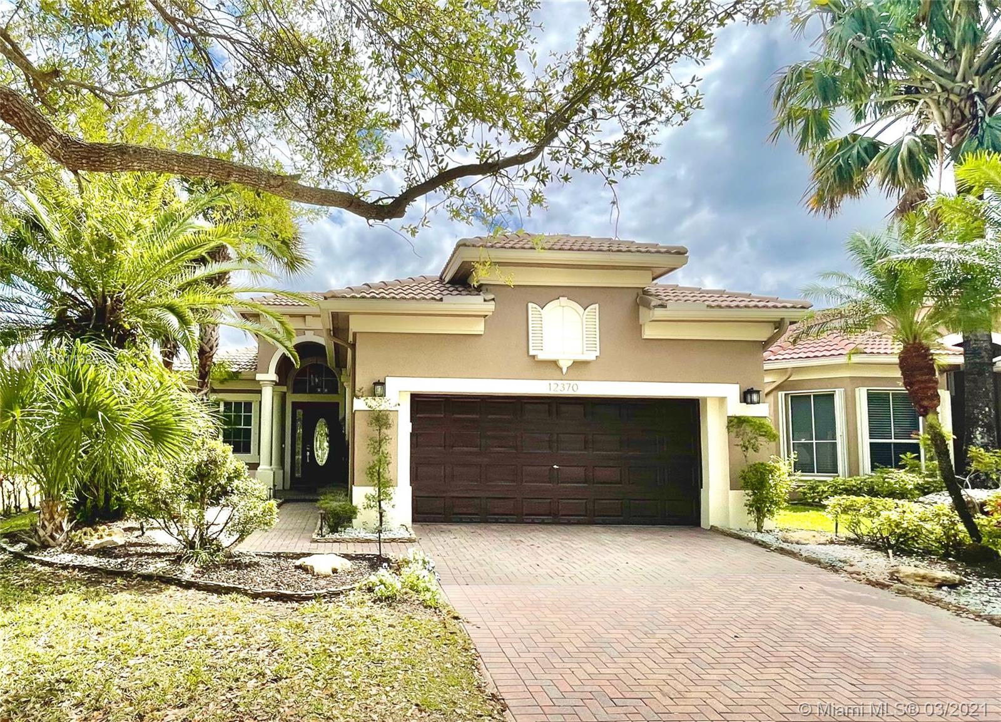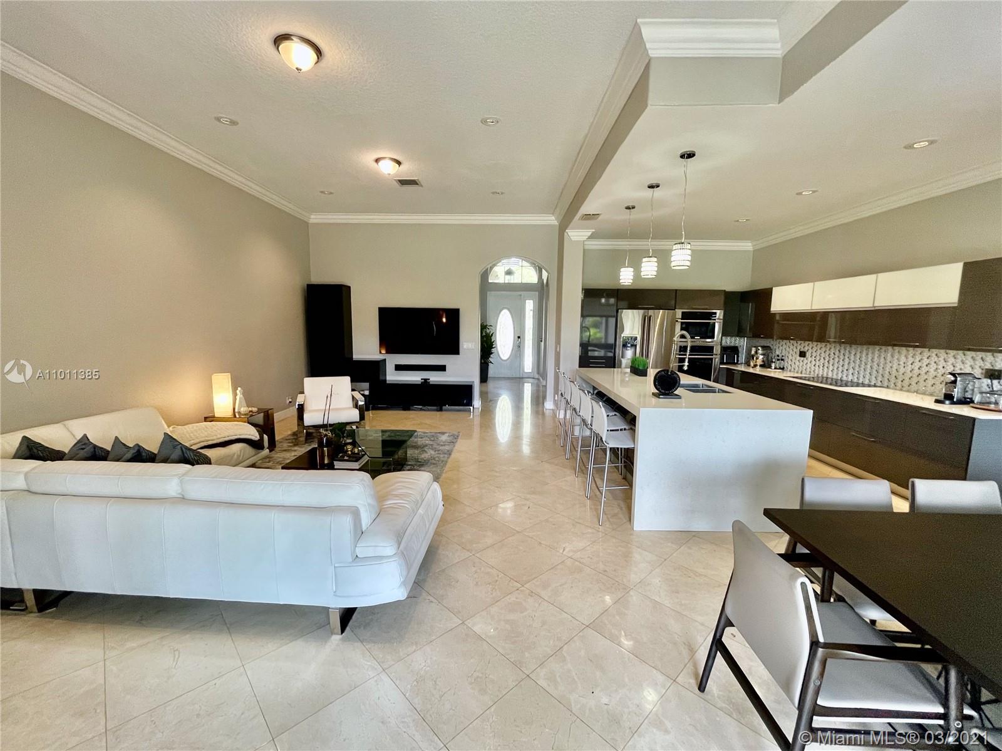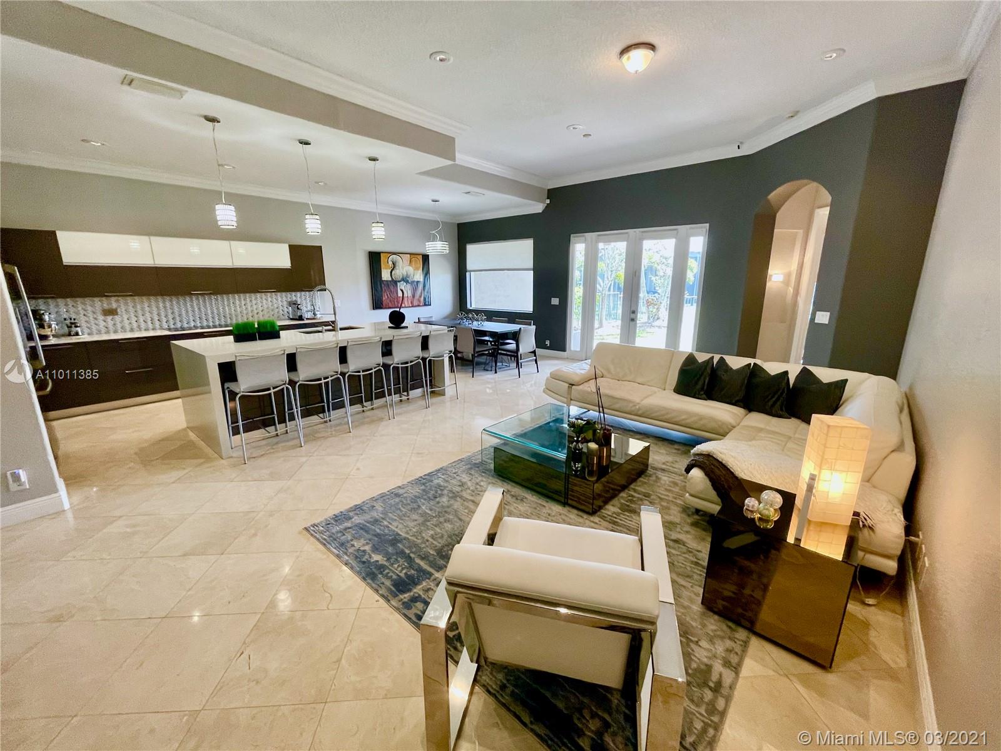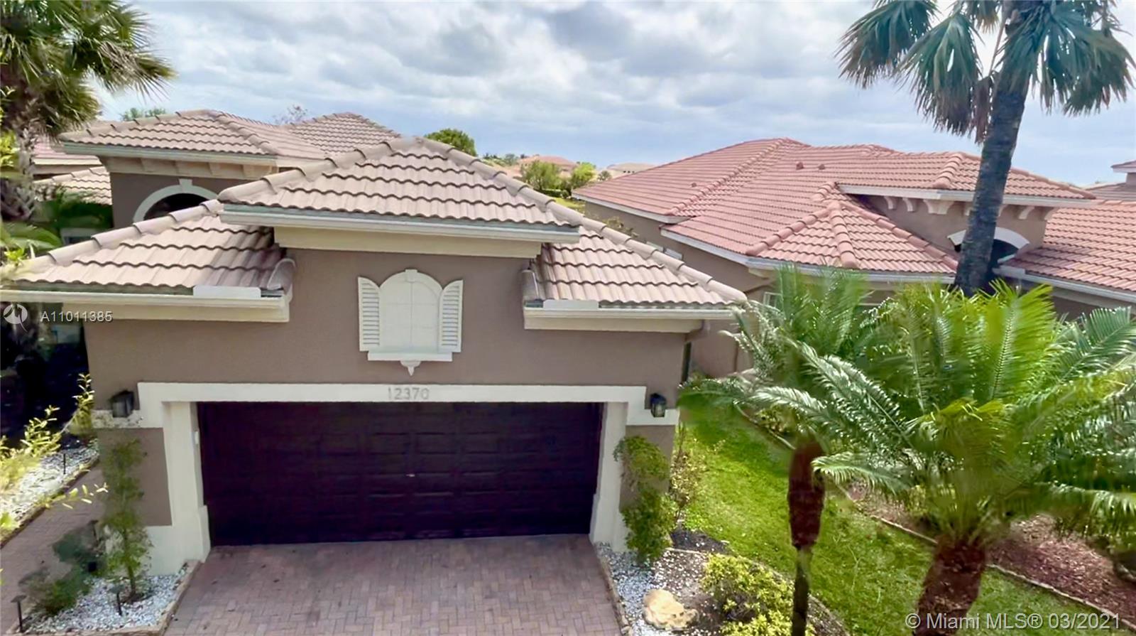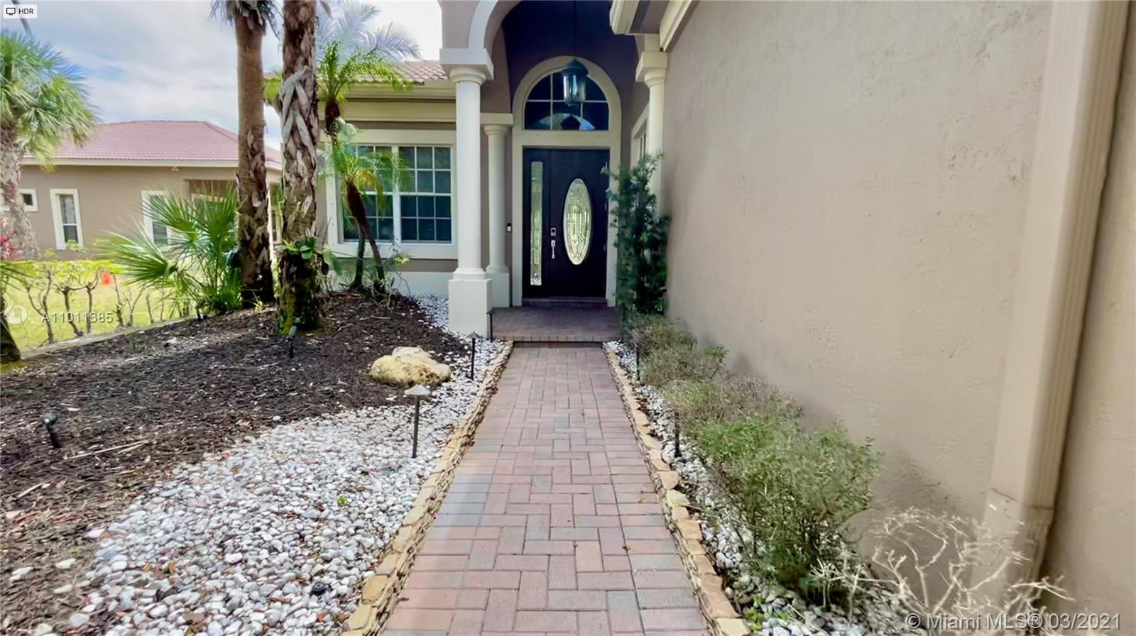$575,000
$589,990
2.5%For more information regarding the value of a property, please contact us for a free consultation.
12370 NW 78th Mnr Parkland, FL 33076
3 Beds
2 Baths
2,056 SqFt
Key Details
Sold Price $575,000
Property Type Single Family Home
Sub Type Single Family Residence
Listing Status Sold
Purchase Type For Sale
Square Footage 2,056 sqft
Price per Sqft $279
Subdivision Heron Cove
MLS Listing ID A11011385
Sold Date 05/05/21
Style Detached,One Story
Bedrooms 3
Full Baths 2
Construction Status New Construction
HOA Fees $318/qua
HOA Y/N Yes
Year Built 2003
Annual Tax Amount $7,803
Tax Year 2020
Contingent 3rd Party Approval
Lot Size 6,634 Sqft
Property Description
Welcome to the Home of your dreams, Top of the line modern kitchen recently remodelede, marble floors, New A/C unit, new water heater, state of art garage, 3 bedrooms 2 bathrooms + DEN, A+ Schools, Marble floors in bathrooms, beautiful clubhouse pool & community amenities. Shops, restaurants, and grocery stores nearby! Easy to show!!
Location
State FL
County Broward County
Community Heron Cove
Area 3614
Interior
Interior Features Breakfast Area, Eat-in Kitchen, First Floor Entry, Living/Dining Room, Main Level Master, Other, Walk-In Closet(s), Attic
Heating Central, Electric
Cooling Central Air, Electric
Flooring Marble
Window Features Blinds
Appliance Dryer, Dishwasher, Electric Water Heater, Disposal, Ice Maker, Microwave, Other, Refrigerator, Washer
Exterior
Exterior Feature Fence, Porch, Patio
Parking Features Attached
Garage Spaces 2.0
Pool None, Community
Community Features Clubhouse, Pool, Tennis Court(s)
Utilities Available Cable Available
Waterfront Description Lake Front,Waterfront
View Y/N Yes
View Garden, Lake, Water
Roof Type Spanish Tile
Porch Open, Patio, Porch
Garage Yes
Building
Lot Description Sprinkler System, < 1/4 Acre
Faces West
Story 1
Sewer Public Sewer
Water Public
Architectural Style Detached, One Story
Structure Type Block
Construction Status New Construction
Schools
Elementary Schools Heron Heights
Middle Schools Westglades
High Schools Stoneman;Dougls
Others
Pets Allowed Conditional, Yes
HOA Fee Include Common Areas,Maintenance Structure
Senior Community No
Tax ID 474131032230
Security Features Smoke Detector(s)
Acceptable Financing Cash, Conventional
Listing Terms Cash, Conventional
Financing Cash
Special Listing Condition Listed As-Is
Pets Allowed Conditional, Yes
Read Less
Want to know what your home might be worth? Contact us for a FREE valuation!

Our team is ready to help you sell your home for the highest possible price ASAP
Bought with Steigman Realty LLC
GET MORE INFORMATION

