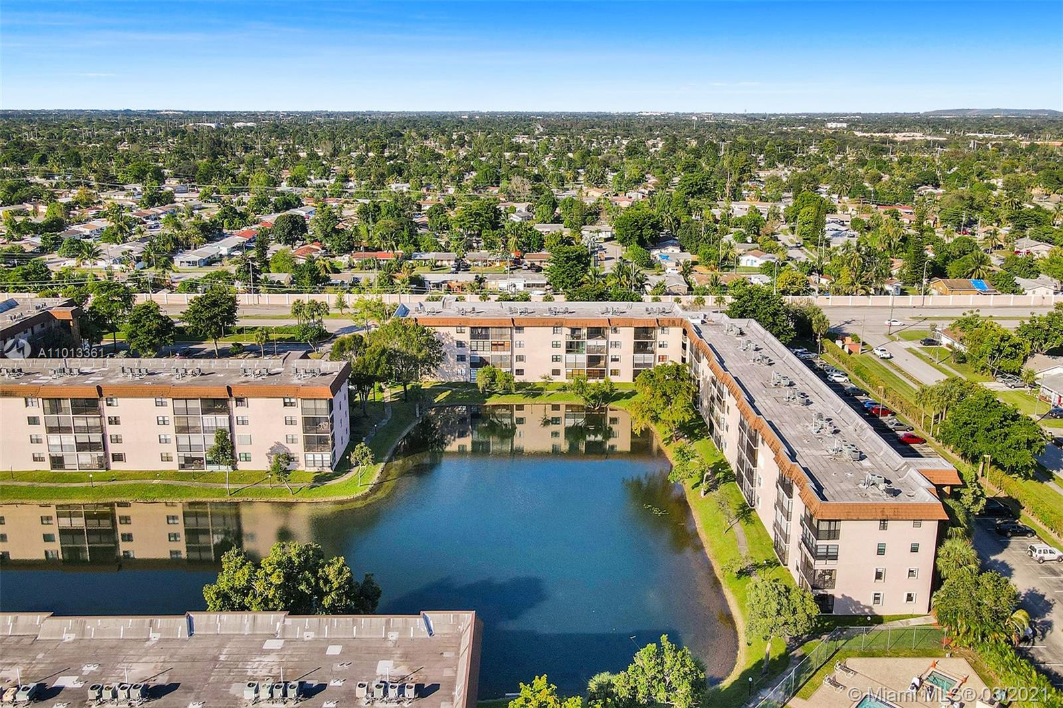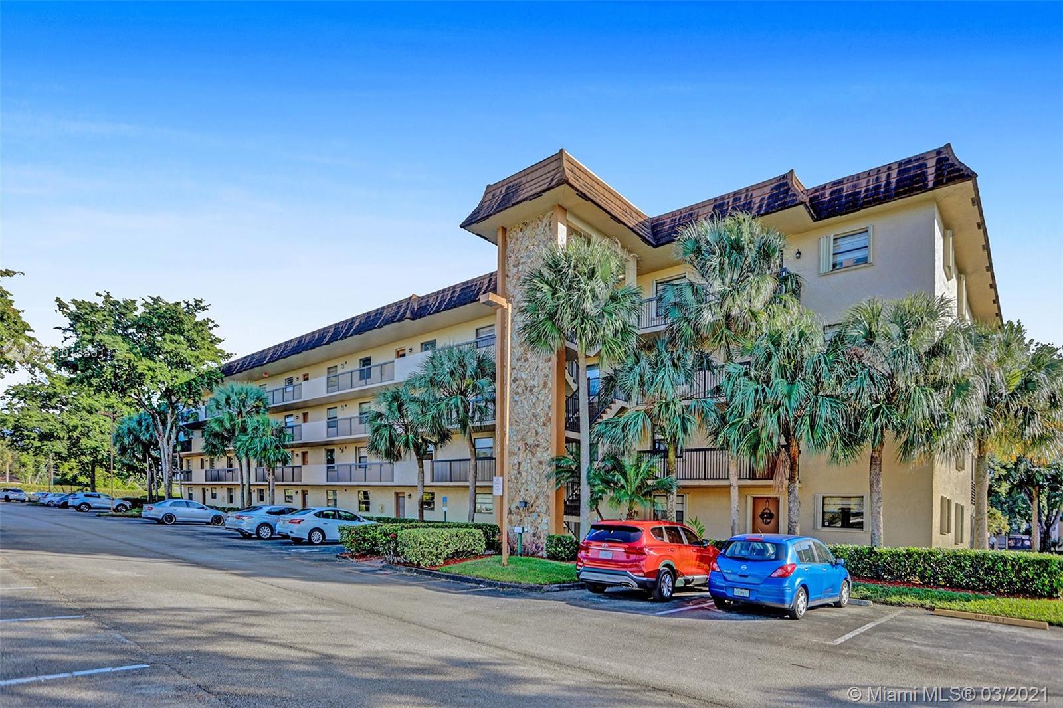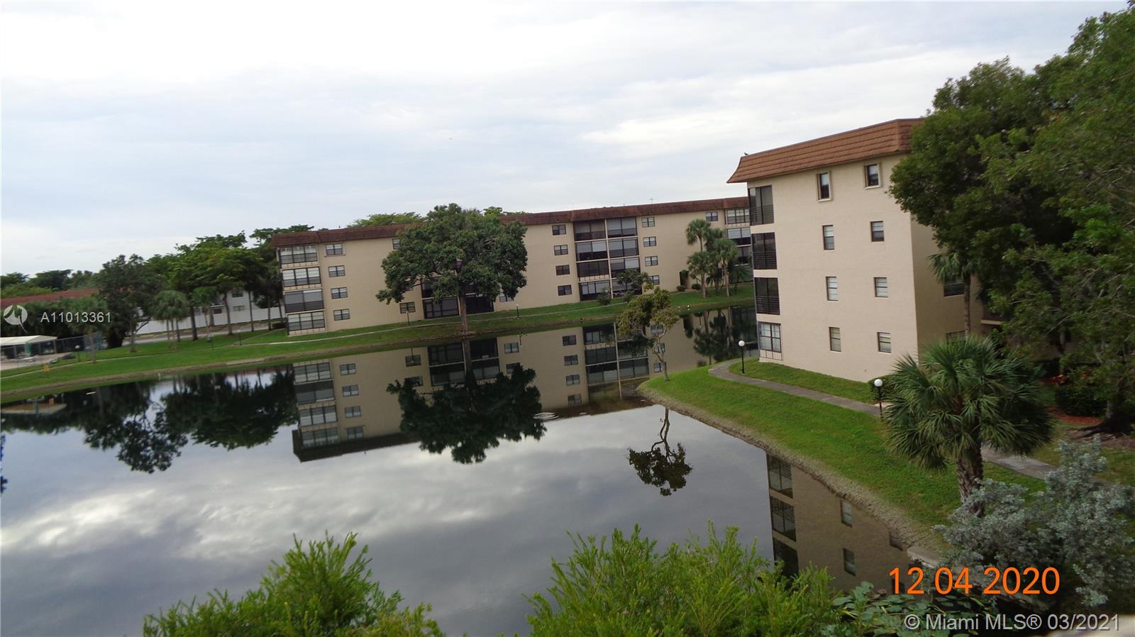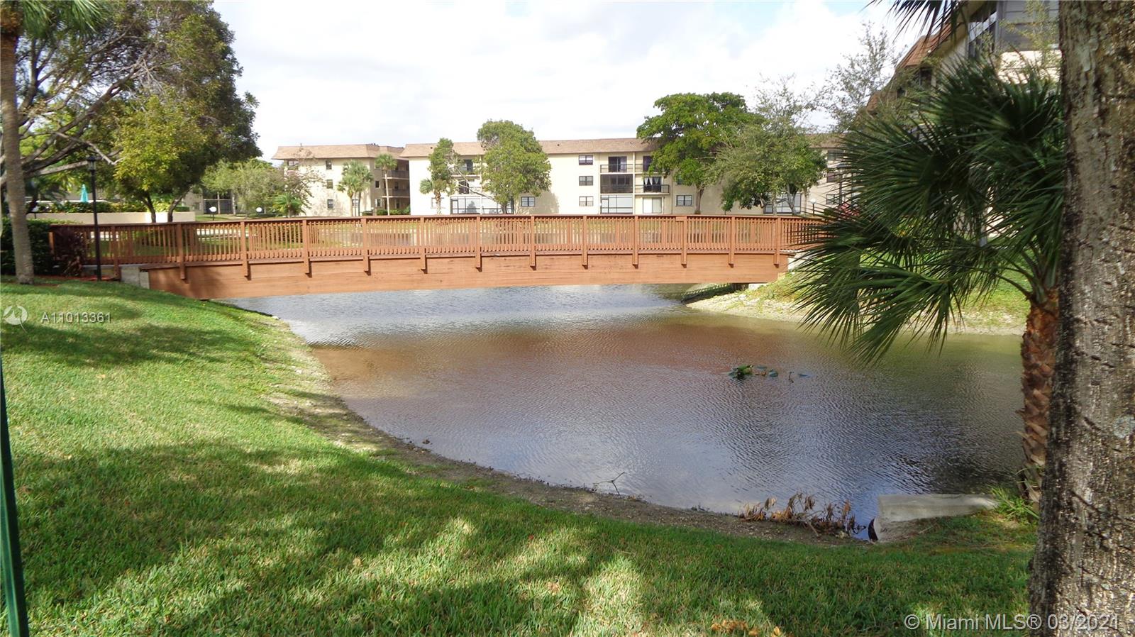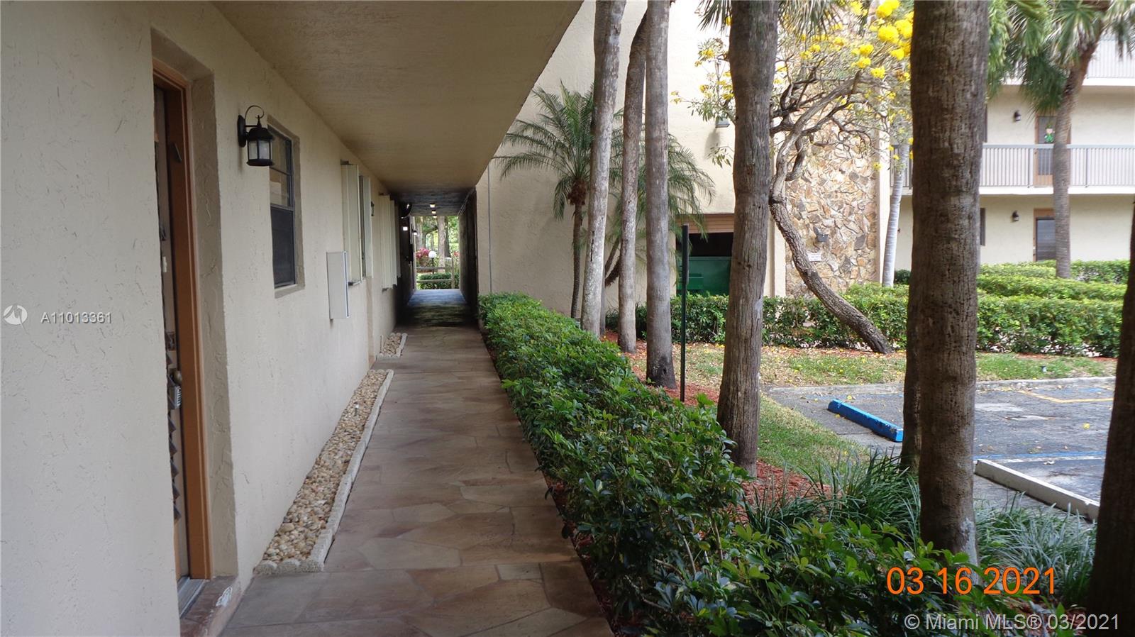$104,000
$115,000
9.6%For more information regarding the value of a property, please contact us for a free consultation.
4975 E Sabal Palm Blvd #102 Tamarac, FL 33319
2 Beds
2 Baths
1,270 SqFt
Key Details
Sold Price $104,000
Property Type Condo
Sub Type Condominium
Listing Status Sold
Purchase Type For Sale
Square Footage 1,270 sqft
Price per Sqft $81
Subdivision Lakes Of Carriage Hills 5
MLS Listing ID A11013361
Sold Date 05/28/21
Bedrooms 2
Full Baths 2
Construction Status Resale
HOA Fees $347/mo
HOA Y/N Yes
Year Built 1985
Annual Tax Amount $583
Tax Year 2020
Contingent 3rd Party Approval
Property Description
Ground floor unit with tile in kitchen/baths, carpet in living/dining and bedrooms. Master shower has been remodeled; the rest of unit is in original condition. Eat-in Kitchen, huge laundry room, foyer closet, linen closet, both bedrooms have large walk-in closets. Screened in patio overlooking pond, and view of large clubhouse/pool. Unit is very clean and shows well. This is an estate sale so the sellers are asking for a long close 60-90 days, as we will also need Court Approval on the sale. 55+ community, must have 20% down, interview required. Reasonable maintenance, cable TV, 7 channels of HBO, security patrol at night, easy access to turnpike for commuters. Lots of shopping in area.
Location
State FL
County Broward County
Community Lakes Of Carriage Hills 5
Area 3650
Direction N of Commercial/S of McNab. 441 to Bailey Road, go west 1 mi to E Sabal Palm Blvd, go south, (L) follow road around curve and Building 5 is on your right. Rock Island go to Bailey Road, go east 1.5 mi to E Sabal Palm, (R) follow road around curve to B5.
Interior
Interior Features Entrance Foyer, Eat-in Kitchen, Living/Dining Room, Main Level Master, Main Living Area Entry Level, Pantry, Split Bedrooms
Heating Central
Cooling Central Air, Ceiling Fan(s)
Flooring Carpet, Tile
Window Features Jalousie,Metal,Single Hung,Sliding
Appliance Dryer, Dishwasher, Electric Range, Electric Water Heater, Disposal, Microwave, Refrigerator, Washer
Exterior
Exterior Feature Enclosed Porch, Tennis Court(s)
Pool Heated
Utilities Available Cable Available
Amenities Available Billiard Room, Clubhouse, Community Kitchen, Fitness Center, Library, Barbecue, Picnic Area, Pool, Shuffleboard Court, Sauna, Spa/Hot Tub, Storage, Tennis Court(s), Trail(s)
View Y/N Yes
View Water
Porch Porch, Screened
Garage No
Building
Building Description Block, Exterior Lighting
Faces South
Story 1
Level or Stories One
Structure Type Block
Construction Status Resale
Others
Pets Allowed No, No Pet Restrictions
HOA Fee Include Association Management,Amenities,Common Areas,Cable TV,Insurance,Legal/Accounting,Maintenance Grounds,Maintenance Structure,Parking,Pool(s),Reserve Fund,Sewer,Trash,Water
Senior Community Yes
Tax ID 494112AM0020
Acceptable Financing Cash, Conventional
Listing Terms Cash, Conventional
Financing Conventional
Special Listing Condition Listed As-Is
Pets Allowed No, No Pet Restrictions
Read Less
Want to know what your home might be worth? Contact us for a FREE valuation!

Our team is ready to help you sell your home for the highest possible price ASAP
Bought with NextHome Realty Professionals
GET MORE INFORMATION

