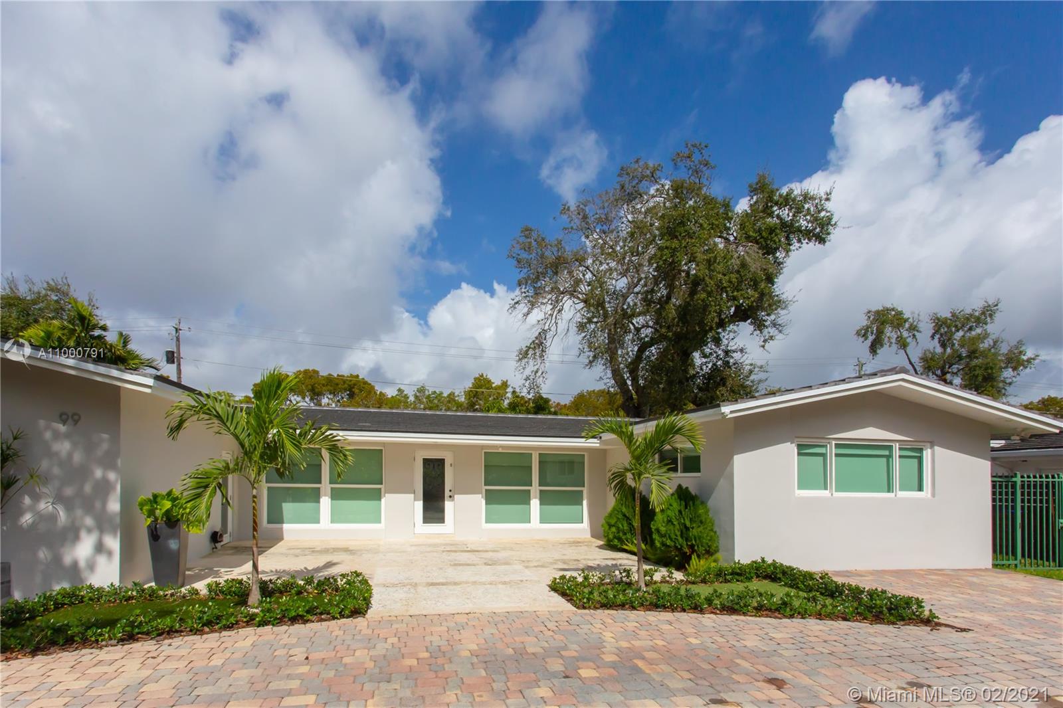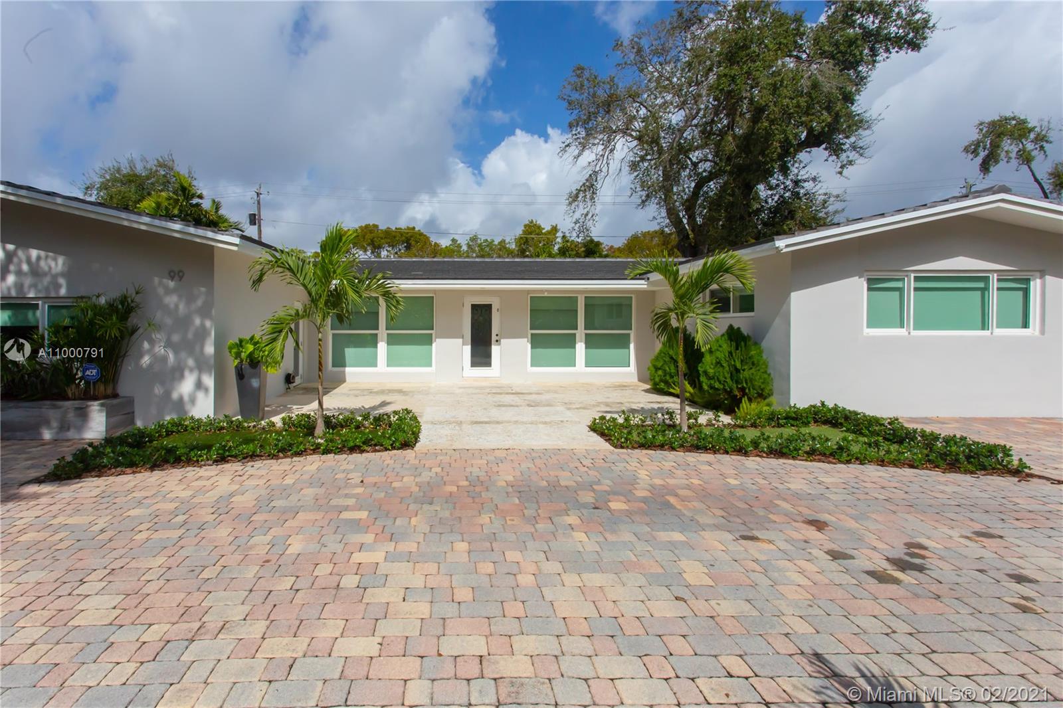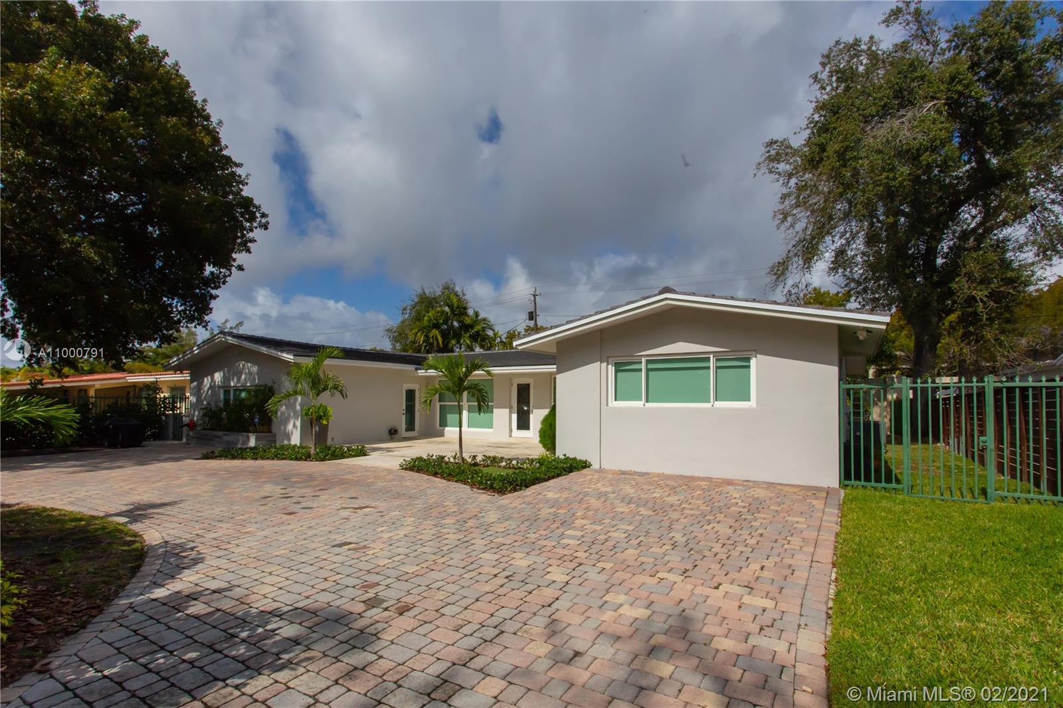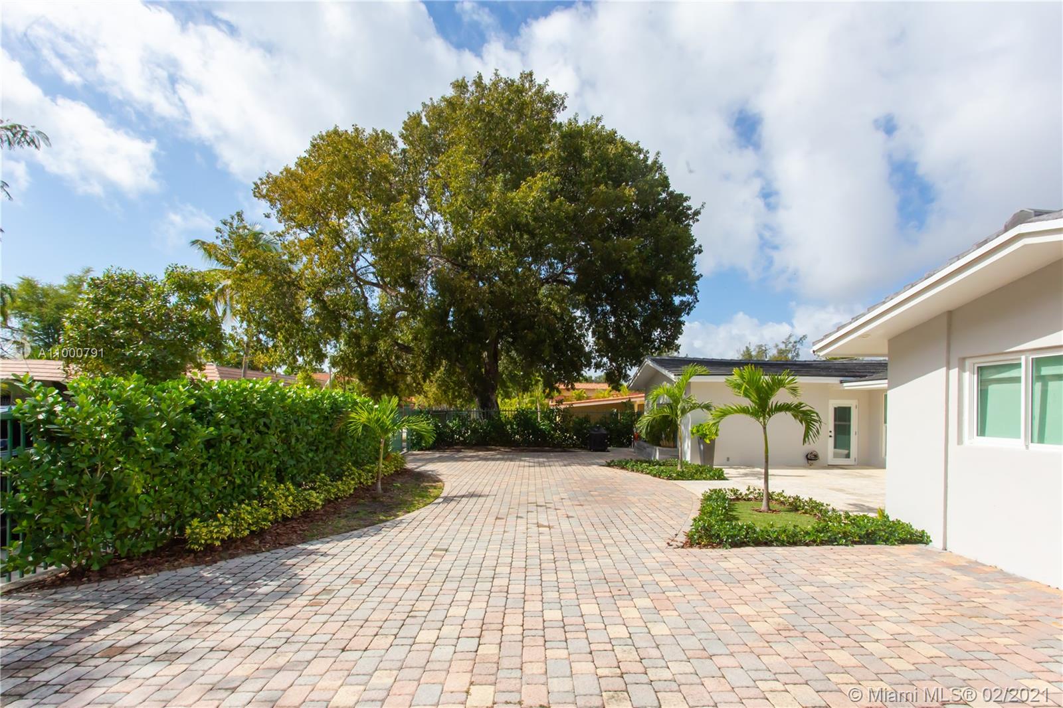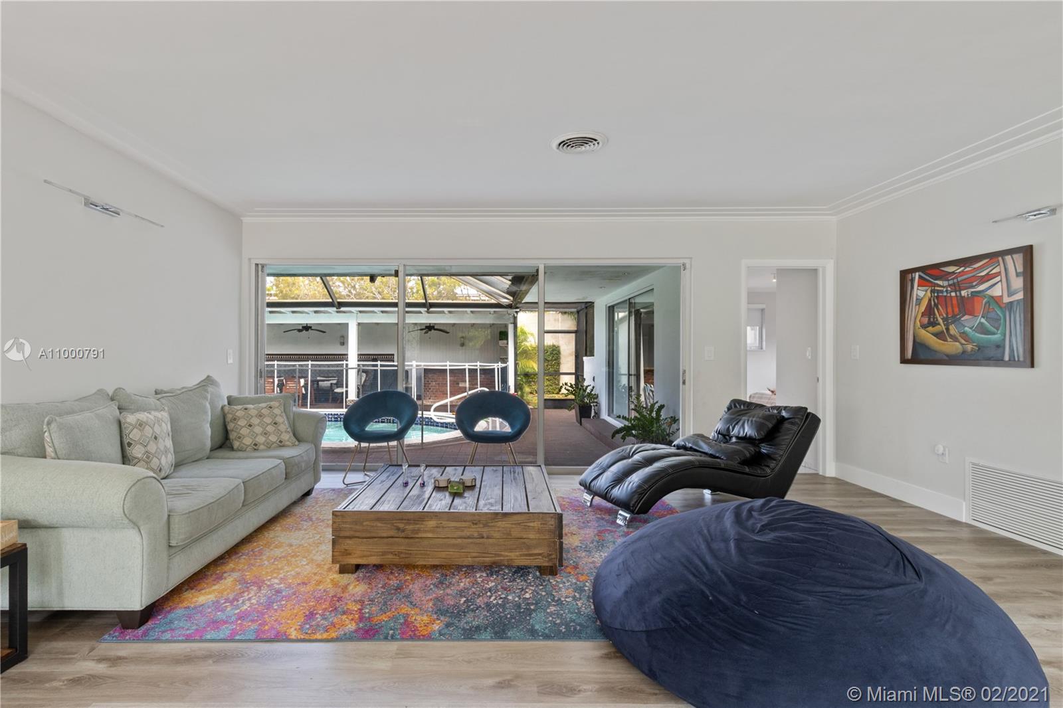$1,215,000
$1,249,000
2.7%For more information regarding the value of a property, please contact us for a free consultation.
99 Shore Dr W Miami, FL 33133
4 Beds
3 Baths
2,436 SqFt
Key Details
Sold Price $1,215,000
Property Type Single Family Home
Sub Type Single Family Residence
Listing Status Sold
Purchase Type For Sale
Square Footage 2,436 sqft
Price per Sqft $498
Subdivision Bay Heights 1St Addn
MLS Listing ID A11000791
Sold Date 06/30/21
Style Detached,One Story
Bedrooms 4
Full Baths 3
Construction Status New Construction
HOA Fees $125/mo
HOA Y/N Yes
Year Built 1957
Annual Tax Amount $18,226
Tax Year 2020
Contingent Pending Inspections
Lot Size 0.257 Acres
Property Description
Beautiful one-story home in the upscale Bay Heights neighborhood in Coconut Grove. Spacious, bright, airy home with 4 bedrooms and 3 full bathrooms plus an oversized bonus room that is perfect for a home office or recreation room with access from both inside and outside the house. The living room and family room feature large glass sliding doors that open to the pool and terrace area. Enjoy the screened-in cabana with ample space for entertaining. A new roof was just installed in 2017. Impact windows in the front of the house. Circular driveway with room for multiple cars and/or a boat. Electric privacy gates. Excellent location, across from Vizcaya Museum and Gardens. Close to Mercy Hospital, Marinas, Parks, top-rated school, and more. 1 YEAR HOME WARRANTY PLAN INCLUDED FOR BUYER.
Location
State FL
County Miami-dade County
Community Bay Heights 1St Addn
Area 41
Direction From the North: I-95 South to Exit 1A. Right on Miami Ave. Right on Samana Dr. From the South: US-1 North. Right on SW 17th Ave. Second left on Tigertail. Left on to Shore Dr. S.
Interior
Interior Features Bedroom on Main Level, Eat-in Kitchen, First Floor Entry, Living/Dining Room, Main Level Master, Walk-In Closet(s)
Heating Electric
Cooling Ceiling Fan(s), Electric
Flooring Other, Tile
Window Features Blinds,Other
Appliance Built-In Oven, Dryer, Dishwasher, Electric Range, Electric Water Heater, Microwave, Refrigerator, Water Softener Owned, Washer
Exterior
Exterior Feature Enclosed Porch, Fence, Fruit Trees, Lighting, Patio, Shed
Pool Fenced, Other, Pool Equipment, Pool, Screen Enclosure
Community Features Sidewalks
View Garden, Pool
Roof Type Barrel
Porch Patio, Porch, Screened
Garage No
Building
Lot Description 1/4 to 1/2 Acre Lot
Faces West
Story 1
Sewer Public Sewer
Water Public
Architectural Style Detached, One Story
Structure Type Block
Construction Status New Construction
Others
Pets Allowed No Pet Restrictions, Yes
Senior Community No
Tax ID 01-41-14-007-0150
Security Features Security Guard
Acceptable Financing Cash, Conventional, Other
Listing Terms Cash, Conventional, Other
Financing Conventional
Special Listing Condition Listed As-Is
Pets Allowed No Pet Restrictions, Yes
Read Less
Want to know what your home might be worth? Contact us for a FREE valuation!

Our team is ready to help you sell your home for the highest possible price ASAP
Bought with Portal Real Estate, LLC

GET MORE INFORMATION

