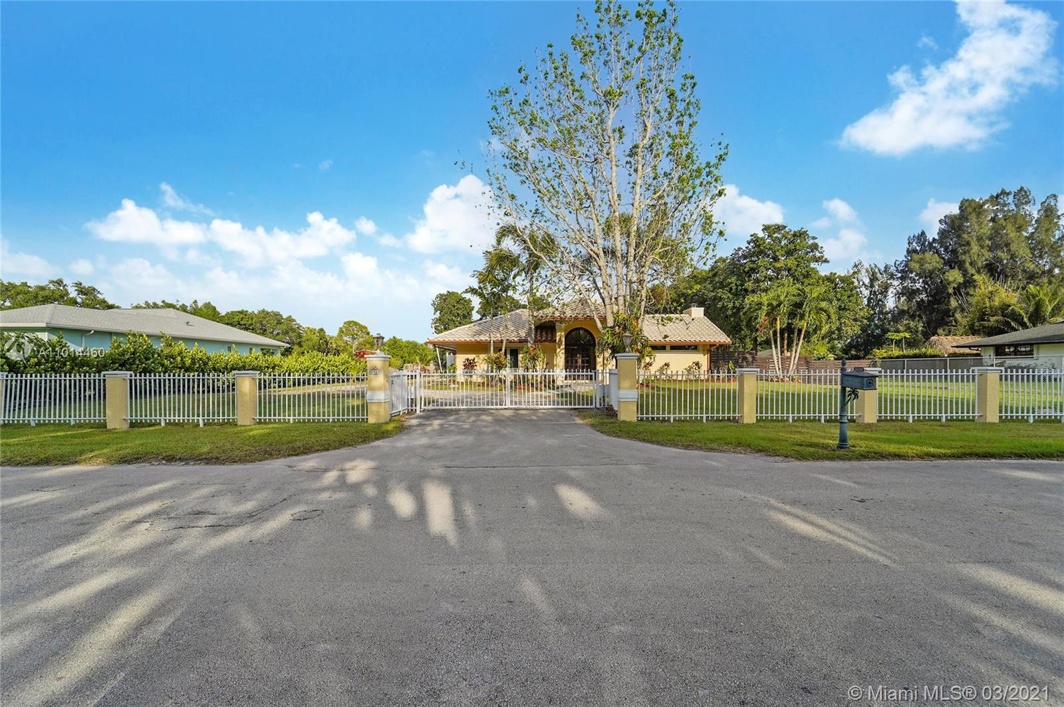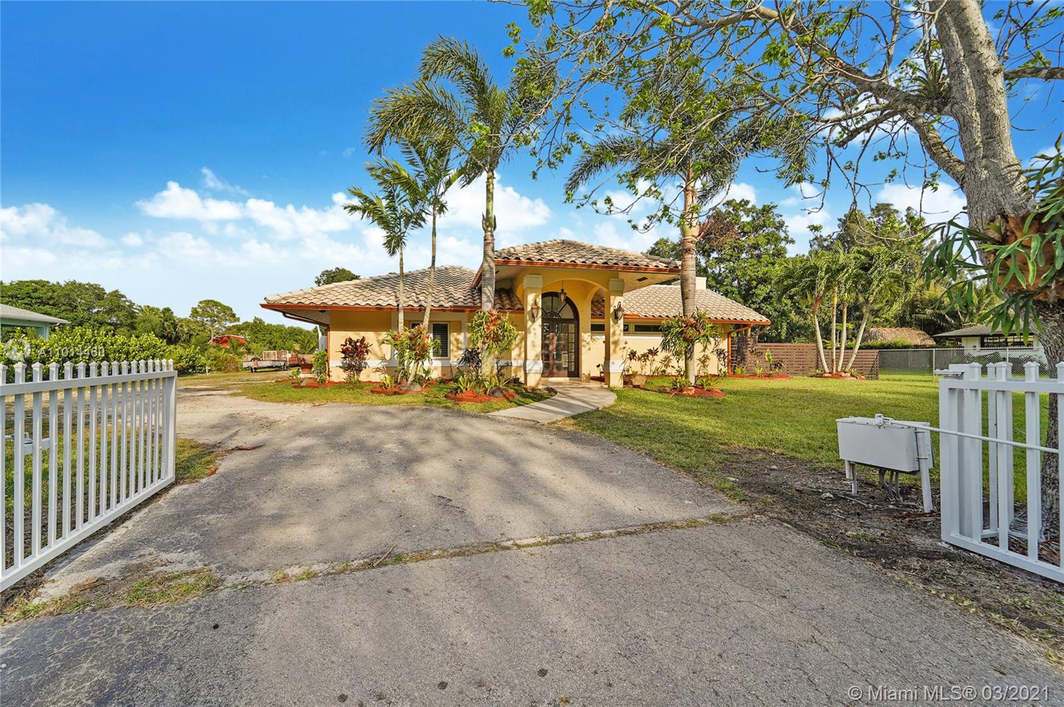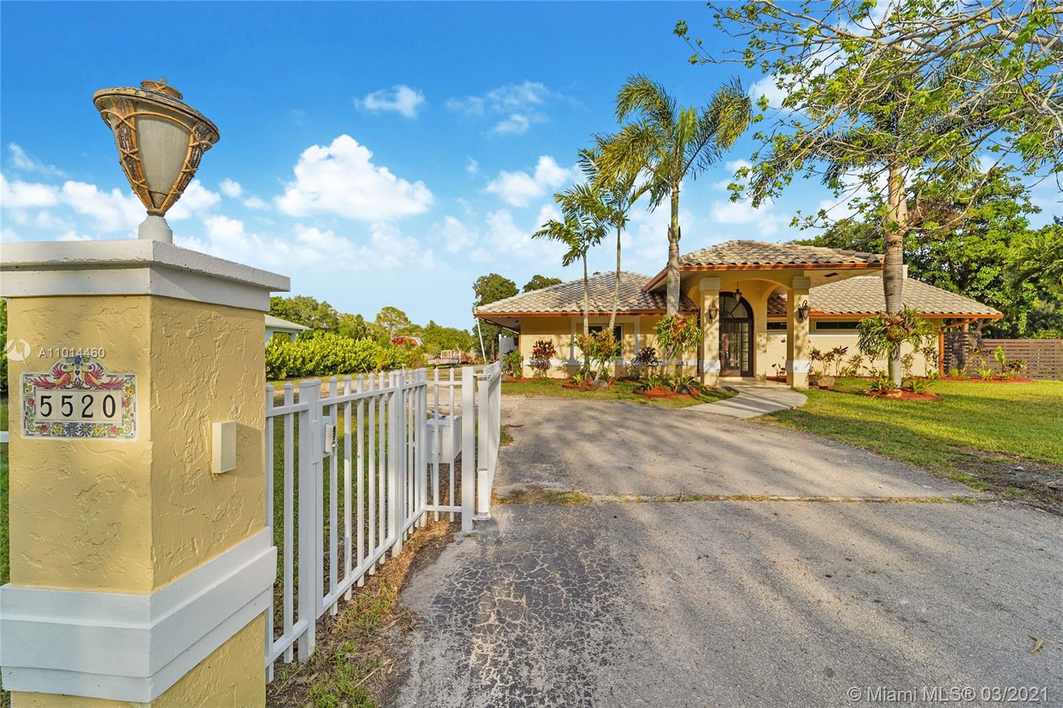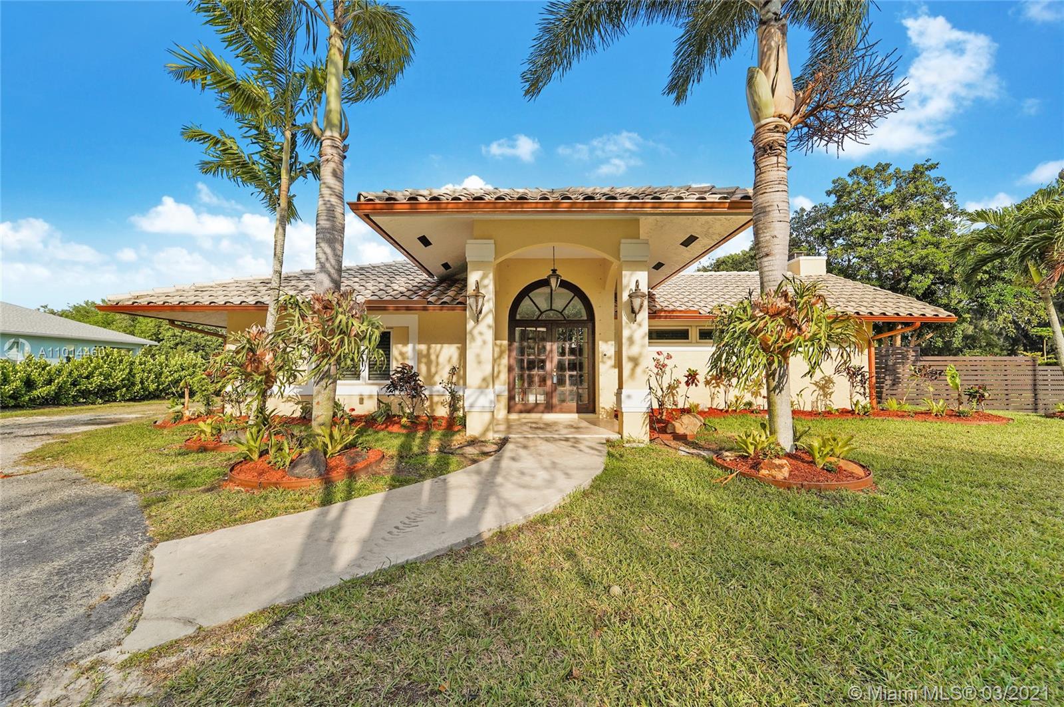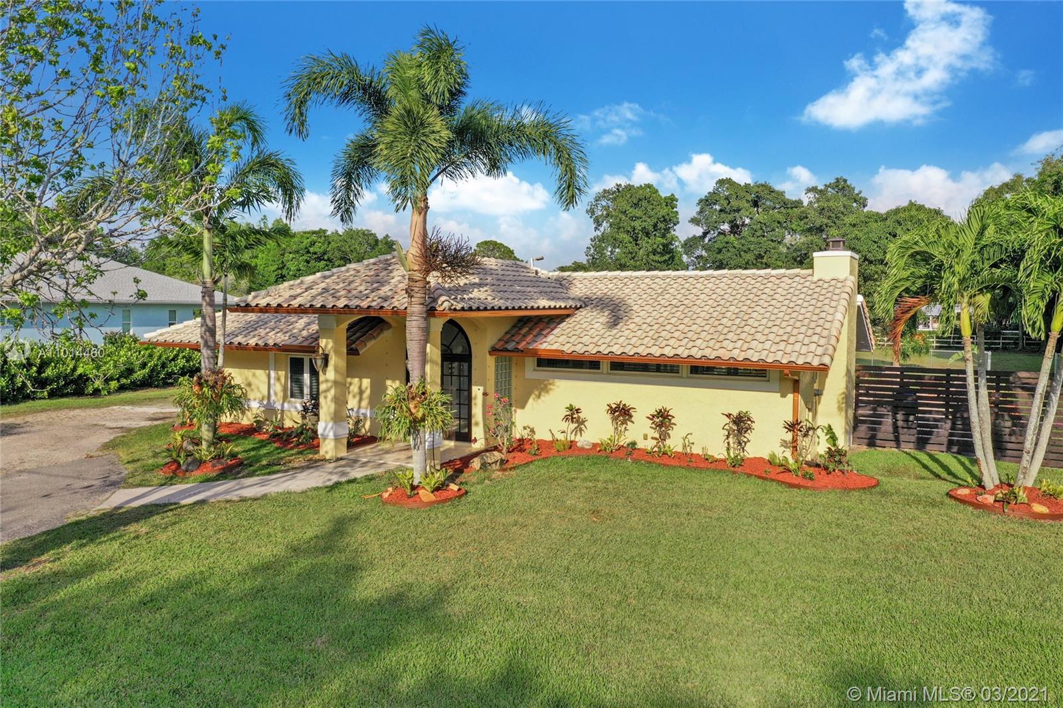$825,000
$899,000
8.2%For more information regarding the value of a property, please contact us for a free consultation.
5520 SW 196th Ln Southwest Ranches, FL 33332
4 Beds
3 Baths
1,988 SqFt
Key Details
Sold Price $825,000
Property Type Single Family Home
Sub Type Single Family Residence
Listing Status Sold
Purchase Type For Sale
Square Footage 1,988 sqft
Price per Sqft $414
Subdivision Green Glades South
MLS Listing ID A11014460
Sold Date 05/28/21
Style Detached,One Story
Bedrooms 4
Full Baths 3
Construction Status New Construction
HOA Y/N No
Year Built 1979
Annual Tax Amount $7,997
Tax Year 2019
Contingent Pending Inspections
Lot Size 0.998 Acres
Property Description
Enjoy country living to its fullest in exclusive equestrian community. No HOA. Located on almost one acre, this upgraded 2,325 SF home has 4 BR, 3 BTH & dual AC units. Enter the foyer into the great room with vaulted ceiling, working fireplace & view of sparkling swimming pool & patio. Newly painted exterior & upgraded-impact windows & doors, custom Bermuda blinds & Travertine flooring. Kitchen has white cabinetry, granite countertops, SS appliances & high-hat lighting. Large manicured grounds. Wired for low-voltage exterior lighting. Fenced area for pets. Huge 4-car garage (L 40.7 -W 22.7 -H 9') perfect for car enthusiast or business owner to store equipment. Plus DOT trailer- 24' x 12' for office use is negotiable. Plus roofed concrete slab- 35' x 27' with two car lifts, power & water.
Location
State FL
County Broward County
Community Green Glades South
Area 3290
Direction Griffin Road West of I-75 to SW 196 Lane. Turn left. House is on Left.
Interior
Interior Features Entrance Foyer, First Floor Entry, Fireplace, Main Level Master, Vaulted Ceiling(s), Walk-In Closet(s)
Heating Central, Electric
Cooling Central Air, Ceiling Fan(s), Electric
Flooring Marble
Furnishings Negotiable
Fireplace Yes
Window Features Blinds,Impact Glass
Appliance Dryer, Dishwasher, Electric Range, Electric Water Heater, Disposal, Microwave, Refrigerator, Water Softener Owned, Washer
Exterior
Exterior Feature Fence, Fruit Trees, Lighting, Patio, Storm/Security Shutters
Parking Features Detached
Garage Spaces 6.0
Pool Cleaning System, In Ground, Pool
Utilities Available Cable Available
View Pool
Roof Type Aluminum,Barrel
Porch Patio
Garage Yes
Building
Lot Description <1 Acre
Faces South
Story 1
Sewer Septic Tank
Water Well
Architectural Style Detached, One Story
Structure Type Block
Construction Status New Construction
Schools
Elementary Schools Hawkes Bluff
Middle Schools Silver Trail
Others
Pets Allowed No Pet Restrictions, Yes
Senior Community No
Tax ID 503936070520
Security Features Smoke Detector(s)
Acceptable Financing Cash, Conventional
Listing Terms Cash, Conventional
Financing Conventional
Special Listing Condition Listed As-Is
Pets Allowed No Pet Restrictions, Yes
Read Less
Want to know what your home might be worth? Contact us for a FREE valuation!

Our team is ready to help you sell your home for the highest possible price ASAP
Bought with Coldwell Banker Realty
GET MORE INFORMATION

