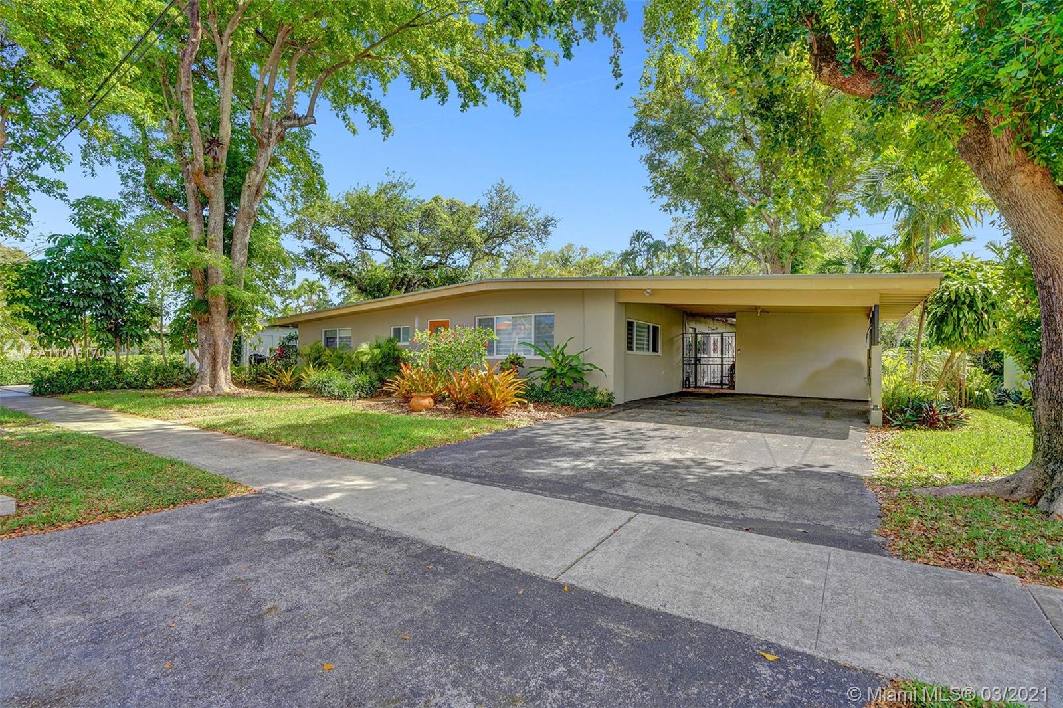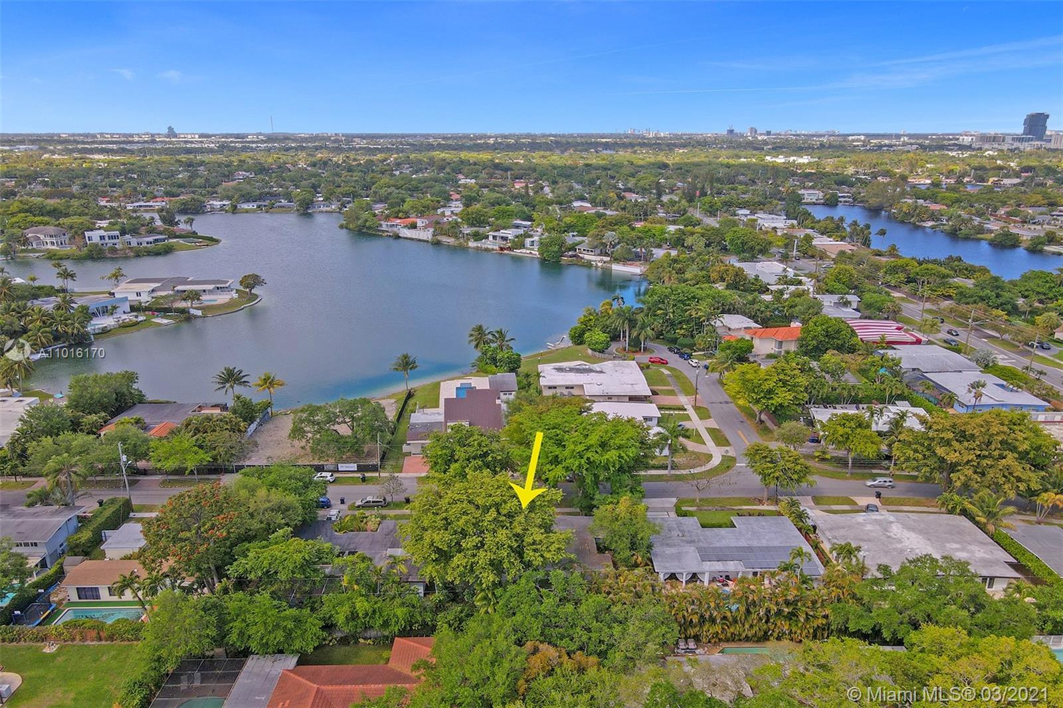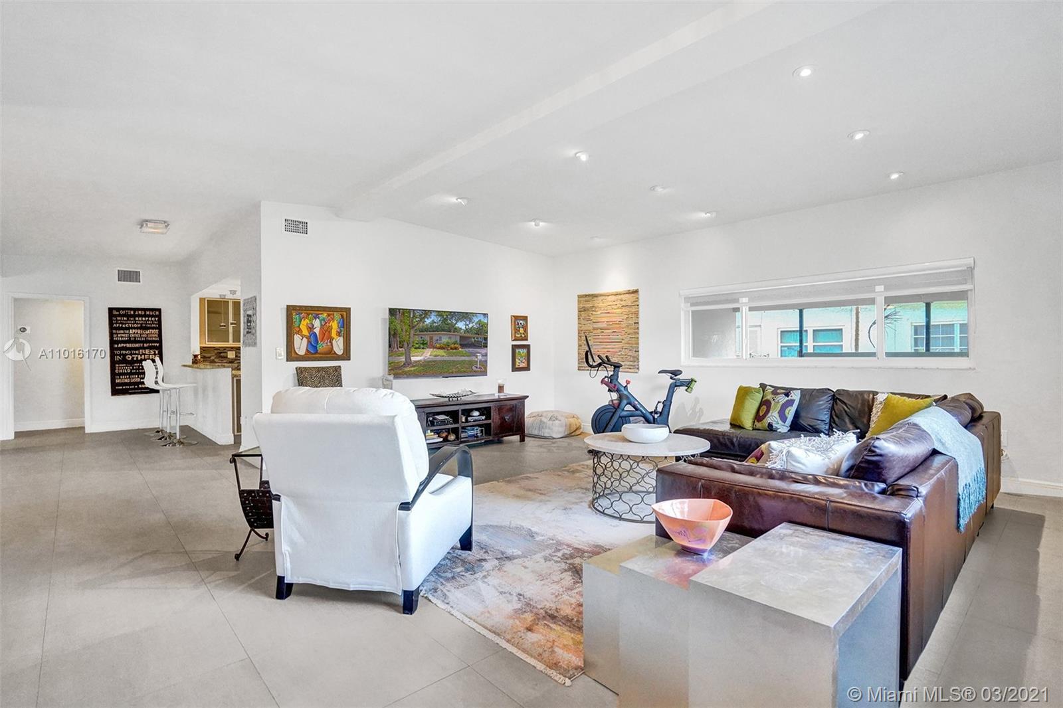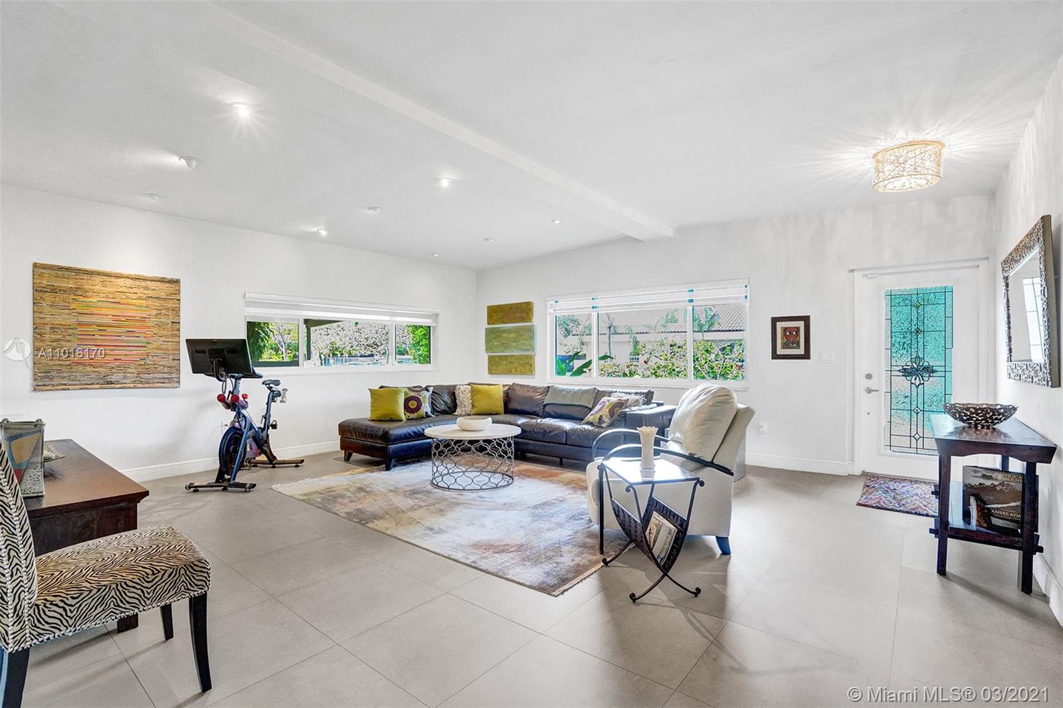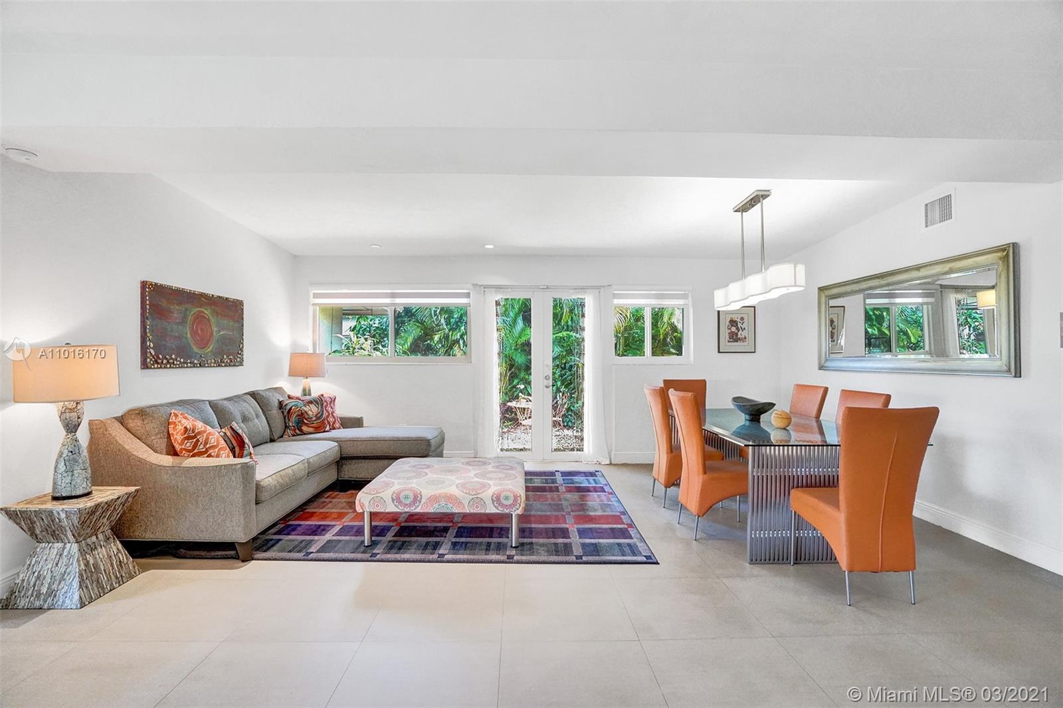$647,500
$675,000
4.1%For more information regarding the value of a property, please contact us for a free consultation.
2130 NE 191st Dr North Miami Beach, FL 33179
3 Beds
2 Baths
1,992 SqFt
Key Details
Sold Price $647,500
Property Type Single Family Home
Sub Type Single Family Residence
Listing Status Sold
Purchase Type For Sale
Square Footage 1,992 sqft
Price per Sqft $325
Subdivision Sky Lake
MLS Listing ID A11016170
Sold Date 05/05/21
Style One Story
Bedrooms 3
Full Baths 2
Construction Status Resale
HOA Y/N No
Year Built 1957
Annual Tax Amount $2,785
Tax Year 2020
Contingent No Contingencies
Lot Size 8,000 Sqft
Property Description
This lovely one-story home 3B/2B in the heart of the family-friendly Sky Lake is fully updated and move in ready. An inviting open-concept tiled floor plan perfect for entertaining. The spacious gourmet kitchen is a chef's dream with a gas range, wall oven, plenty of storage, and stainless steel appliances. Large, all-impact windows throughout flood the space with natural light and provide energy efficiency and savings on your electrical bill. Outside, enjoy your morning coffee or spend the evening barbequing on the wooden deck, surrounded by a gorgeous garden filled with lush native plants and flowers. The carport and additional adjacent outdoor room present an opportunity to customize the home and add square footage in the form of a bonus room, a home office, or your dream master suite.
Location
State FL
County Miami-dade County
Community Sky Lake
Area 22
Interior
Interior Features Built-in Features, Bedroom on Main Level, Breakfast Area, Dining Area, Separate/Formal Dining Room, First Floor Entry, Living/Dining Room, Main Level Master, Other, Pantry, Split Bedrooms
Heating Central, Other
Cooling Central Air, Ceiling Fan(s), Other
Flooring Tile, Wood
Window Features Blinds,Impact Glass
Appliance Dryer, Dishwasher, Disposal, Gas Range, Ice Maker, Microwave, Refrigerator, Trash Compactor, Washer
Exterior
Exterior Feature Barbecue, Deck, Porch, Room For Pool
Parking Features Attached
Garage Spaces 2.0
Carport Spaces 2
Pool None
Community Features Street Lights, Sidewalks
Utilities Available Cable Available
View Garden, Other
Roof Type Other,Tar/Gravel
Porch Deck, Open, Porch
Garage Yes
Building
Lot Description < 1/4 Acre
Faces North
Story 1
Sewer Septic Tank
Water Public, Other
Architectural Style One Story
Structure Type Block
Construction Status Resale
Schools
Elementary Schools Ojus
Middle Schools Highland Oaks
High Schools Michael Krop
Others
Pets Allowed No Pet Restrictions, Yes
Senior Community No
Tax ID 07-22-04-014-1590
Security Features Fire Sprinkler System,Smoke Detector(s)
Acceptable Financing Cash
Listing Terms Cash
Financing Cash
Special Listing Condition Listed As-Is
Pets Allowed No Pet Restrictions, Yes
Read Less
Want to know what your home might be worth? Contact us for a FREE valuation!

Our team is ready to help you sell your home for the highest possible price ASAP
Bought with One Sotheby's International Realty
GET MORE INFORMATION

