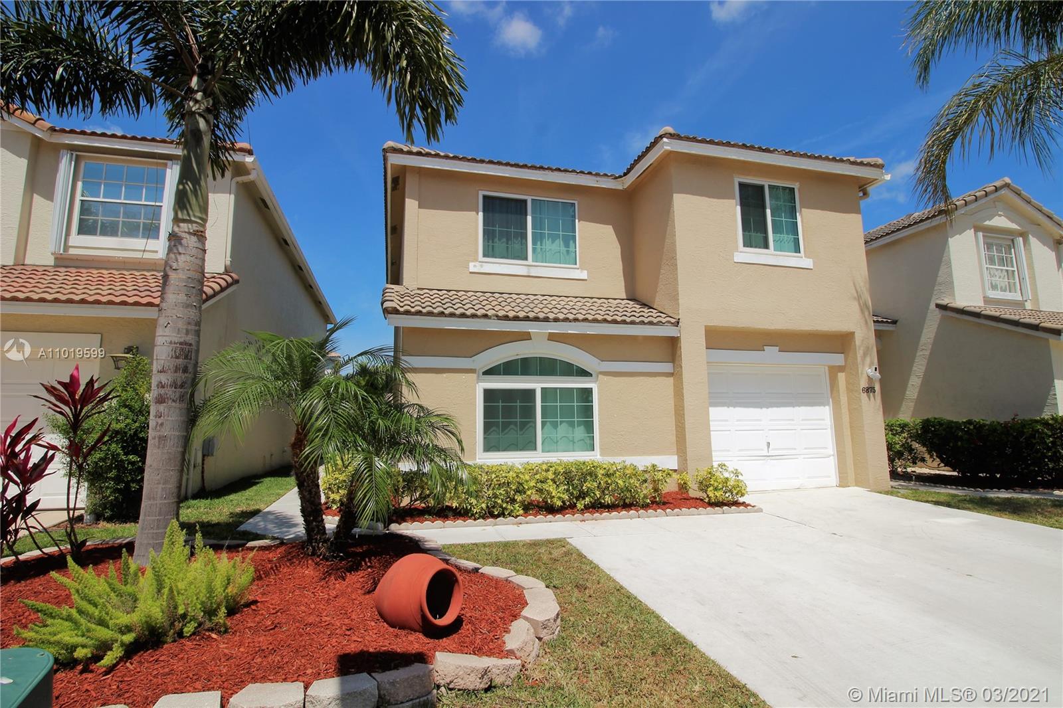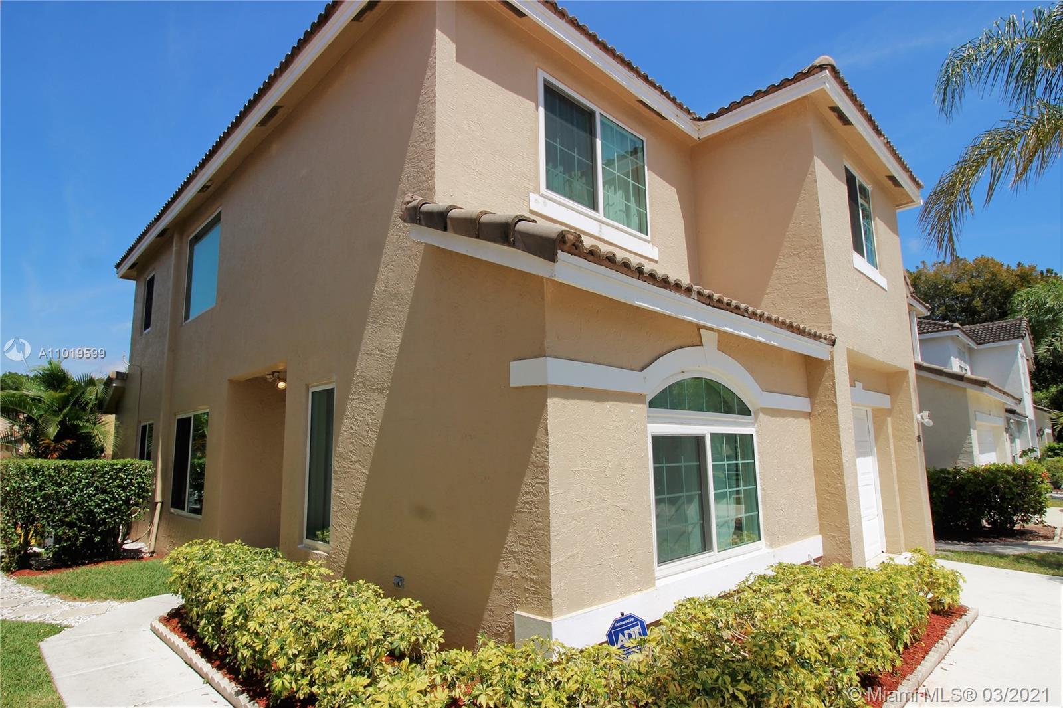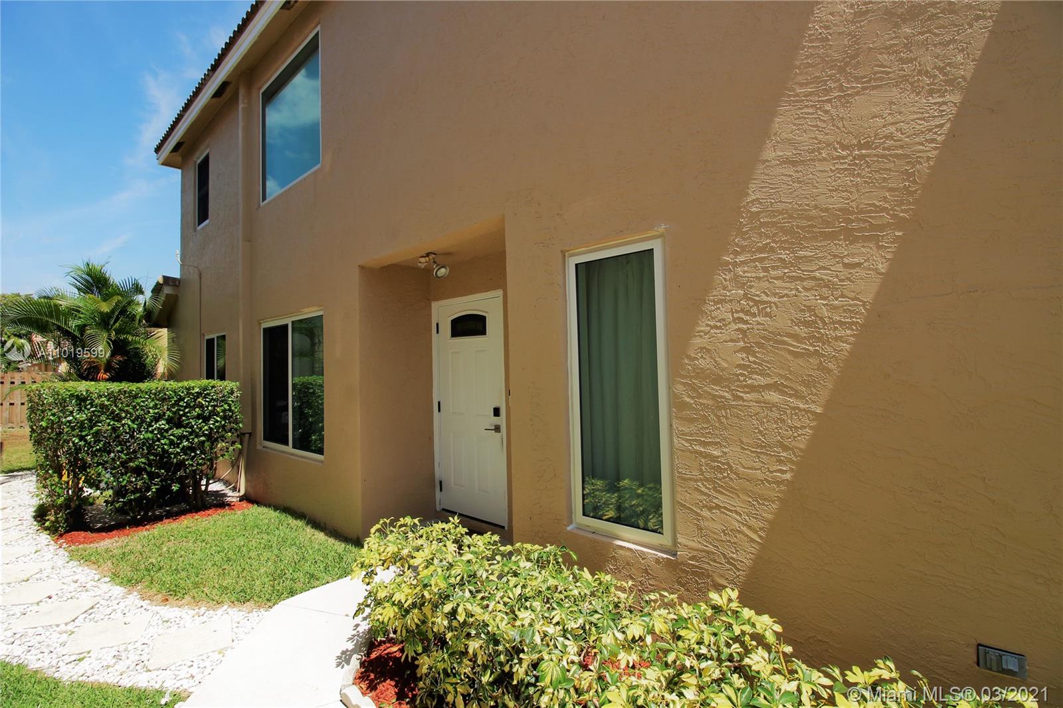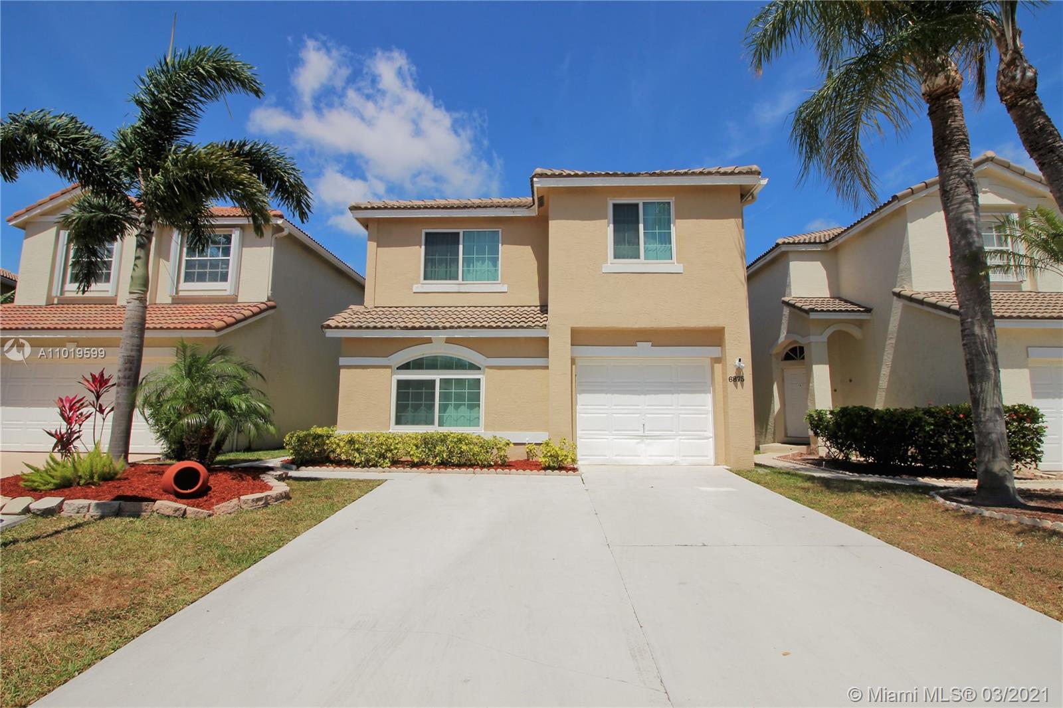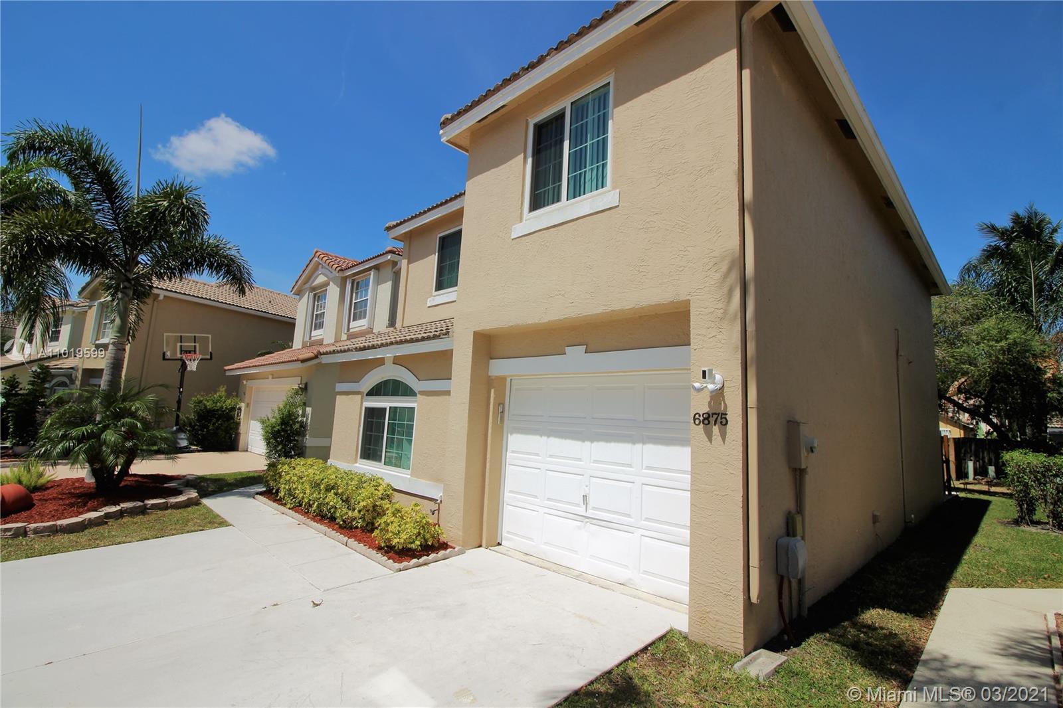$400,000
$399,000
0.3%For more information regarding the value of a property, please contact us for a free consultation.
Address not disclosed Lake Worth, FL 33467
3 Beds
3 Baths
1,637 SqFt
Key Details
Sold Price $400,000
Property Type Single Family Home
Sub Type Single Family Residence
Listing Status Sold
Purchase Type For Sale
Square Footage 1,637 sqft
Price per Sqft $244
Subdivision Charleston Shores
MLS Listing ID A11019599
Sold Date 04/30/21
Style Detached,Two Story
Bedrooms 3
Full Baths 2
Half Baths 1
Construction Status New Construction
HOA Fees $185/qua
HOA Y/N Yes
Year Built 1996
Annual Tax Amount $3,712
Tax Year 2018
Contingent No Contingencies
Lot Size 3,730 Sqft
Property Description
WELCOME HOME! This stunning 3 bed, 2.5 baths with garage two-story home in desirable Lake Charleston has been fully redone and upgraded. It features NEW IMPACT WINDOWS AND DOORS as well as gorgeous tile floors throughout; spacious eat-in kitchen with updated appliances (2019), granite countertops, and custom wood cabinets. Windows 15 yr warranty carries over to the new owner. Extended driveway for up to 4 cars. The downstairs half bath is ideal for guests. Upstairs you will find a spacious master bedroom with 2 closets including a walk-in and en-suite bath with dual sinks. There are 2 additional bedrooms as well as another full bath on this level. The patio is perfect for family gatherings and kids to play. Lake Charleston amenities closed by including pool and A-rated schools all around.
Location
State FL
County Palm Beach County
Community Charleston Shores
Area 5770
Interior
Interior Features Eat-in Kitchen, French Door(s)/Atrium Door(s), First Floor Entry, Upper Level Master
Heating Central
Cooling Central Air, Ceiling Fan(s)
Flooring Tile
Appliance Dryer, Dishwasher, Electric Range, Disposal, Microwave, Refrigerator, Washer
Exterior
Exterior Feature Security/High Impact Doors, Patio
Garage Spaces 1.0
Pool None, Community
Community Features Clubhouse, Home Owners Association, Pool
Utilities Available Cable Available
View Y/N No
View None
Roof Type Barrel
Porch Patio
Garage Yes
Building
Lot Description < 1/4 Acre
Faces South
Story 2
Sewer Public Sewer
Water Public
Architectural Style Detached, Two Story
Level or Stories Two
Structure Type Block
Construction Status New Construction
Schools
Elementary Schools Manatee Bay
Middle Schools Christa Mcauliffe
High Schools Park Vista Community
Others
Pets Allowed No Pet Restrictions, Yes
HOA Fee Include Common Areas,Cable TV,Maintenance Structure,Recreation Facilities
Senior Community No
Tax ID 00424509210001280
Acceptable Financing Cash, Conventional, FHA
Listing Terms Cash, Conventional, FHA
Financing FHA
Pets Allowed No Pet Restrictions, Yes
Read Less
Want to know what your home might be worth? Contact us for a FREE valuation!

Our team is ready to help you sell your home for the highest possible price ASAP
Bought with Regency Realty Services
GET MORE INFORMATION

