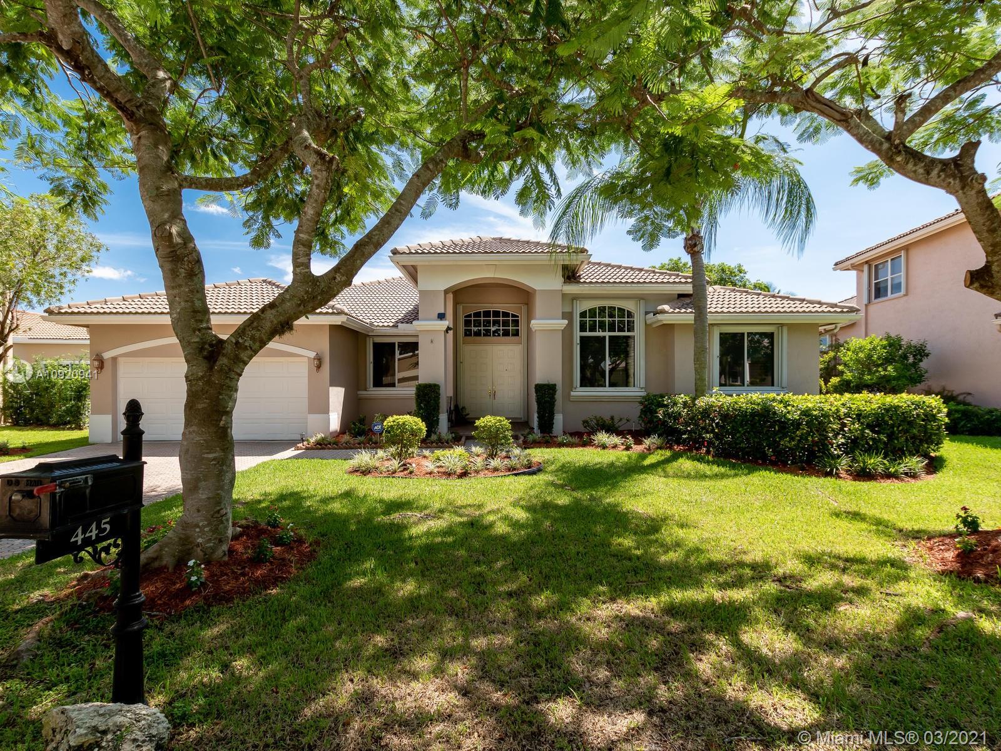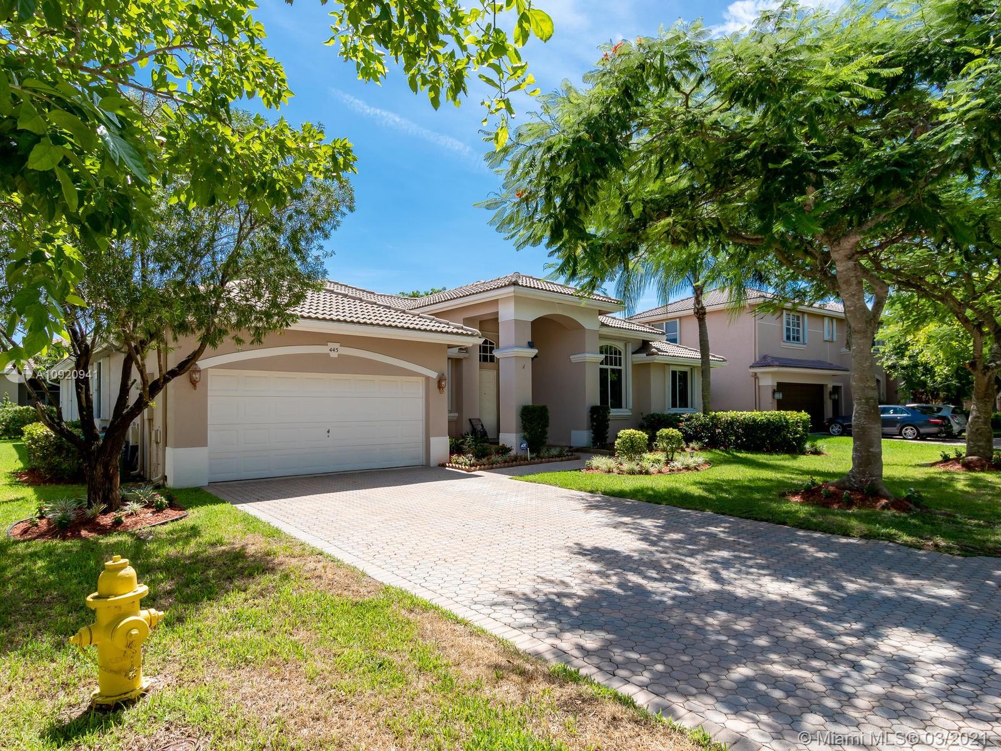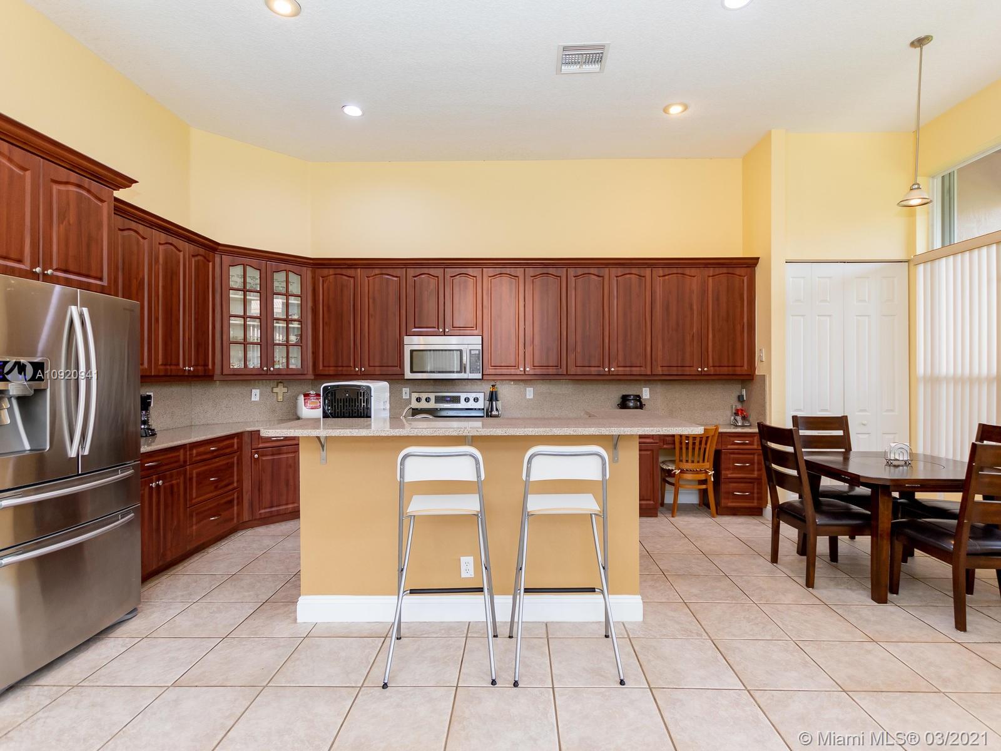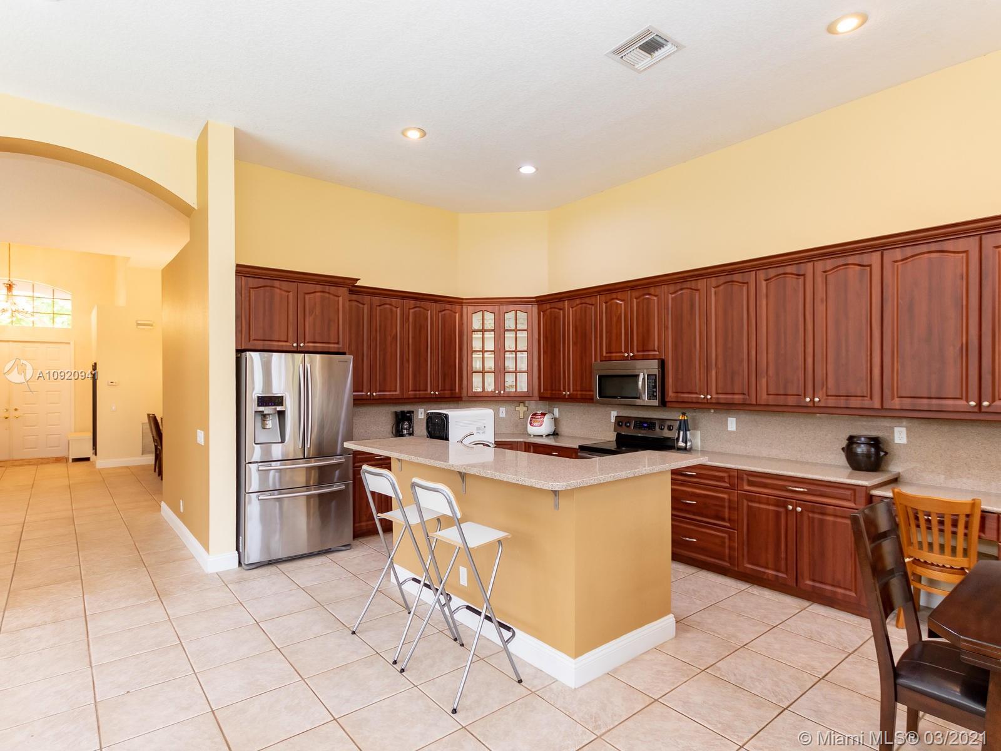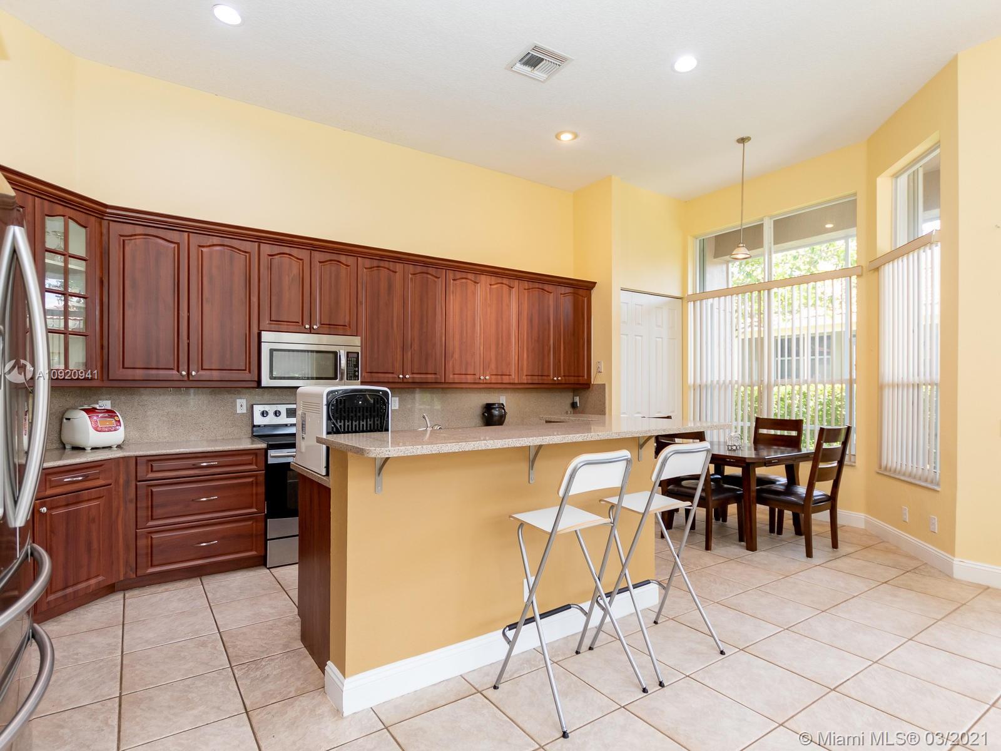$560,000
$549,000
2.0%For more information regarding the value of a property, please contact us for a free consultation.
445 NW 120th Dr Coral Springs, FL 33071
4 Beds
3 Baths
2,758 SqFt
Key Details
Sold Price $560,000
Property Type Single Family Home
Sub Type Single Family Residence
Listing Status Sold
Purchase Type For Sale
Square Footage 2,758 sqft
Price per Sqft $203
Subdivision Mariners Cove Of Eagle La
MLS Listing ID A10920941
Sold Date 05/27/21
Style Detached,One Story
Bedrooms 4
Full Baths 2
Half Baths 1
Construction Status New Construction
HOA Fees $195/mo
HOA Y/N Yes
Year Built 1998
Annual Tax Amount $9,550
Tax Year 2019
Contingent Pending Inspections
Lot Size 9,075 Sqft
Property Description
Beautiful screened-in pool home with split floor plan in prestigious Mariners Cove. Double door entrance to enormous master wing, generous master bath with double vanity, shower and tub. Other features are accordion shutters for hurricane protection, Plantation window treatments in all bedrooms, 8'-9' ceilings and oversize 2 car garage with storage capacity. Kitchen boasts Silas tone counter top, wood cabinetry, stainless steel appliances (including new E-Range), makes for a great culinary experience. Double doors take you to the second wing of this huge home, featuring 3 bedrooms freshly painted, with new floors and boasts it's own den or homework room. Screened in patio help to create a South Florida tropical oasis. Gated, close to Sawgrass Expressway, dining and entertainment close by!
Location
State FL
County Broward County
Community Mariners Cove Of Eagle La
Area 3627
Direction The community of Mariner’s Cove is on the North side of Atlantic Blvd., between Coral Ridge Drive and the Sawgrass Expressway. After guard gate proceed straight ahead until road ends at NW 120 Drive, make right (north), house is located on EAST side.
Interior
Interior Features Bedroom on Main Level, Breakfast Area, Dining Area, Separate/Formal Dining Room, Entrance Foyer, First Floor Entry, High Ceilings, Main Level Master, Split Bedrooms, Walk-In Closet(s)
Heating Central
Cooling Central Air, Ceiling Fan(s)
Flooring Tile, Wood
Window Features Blinds,Plantation Shutters
Appliance Dryer, Dishwasher, Electric Range, Electric Water Heater, Disposal, Microwave, Refrigerator, Washer
Laundry Laundry Tub
Exterior
Exterior Feature Enclosed Porch, Storm/Security Shutters
Parking Features Attached
Garage Spaces 2.0
Pool In Ground, Pool
Community Features Gated
View Garden
Roof Type Spanish Tile
Porch Porch, Screened
Garage Yes
Building
Lot Description Sprinklers Automatic, < 1/4 Acre
Faces West
Story 1
Sewer Public Sewer
Water Public
Architectural Style Detached, One Story
Structure Type Block
Construction Status New Construction
Others
Pets Allowed Conditional, Yes
HOA Fee Include Common Areas,Maintenance Structure
Senior Community No
Tax ID 484131170860
Security Features Gated Community,Smoke Detector(s)
Acceptable Financing Cash, Conventional, FHA
Listing Terms Cash, Conventional, FHA
Financing Conventional
Special Listing Condition Listed As-Is
Pets Allowed Conditional, Yes
Read Less
Want to know what your home might be worth? Contact us for a FREE valuation!

Our team is ready to help you sell your home for the highest possible price ASAP
Bought with Charles Rutenberg Realty Fort Lauderdale
GET MORE INFORMATION

