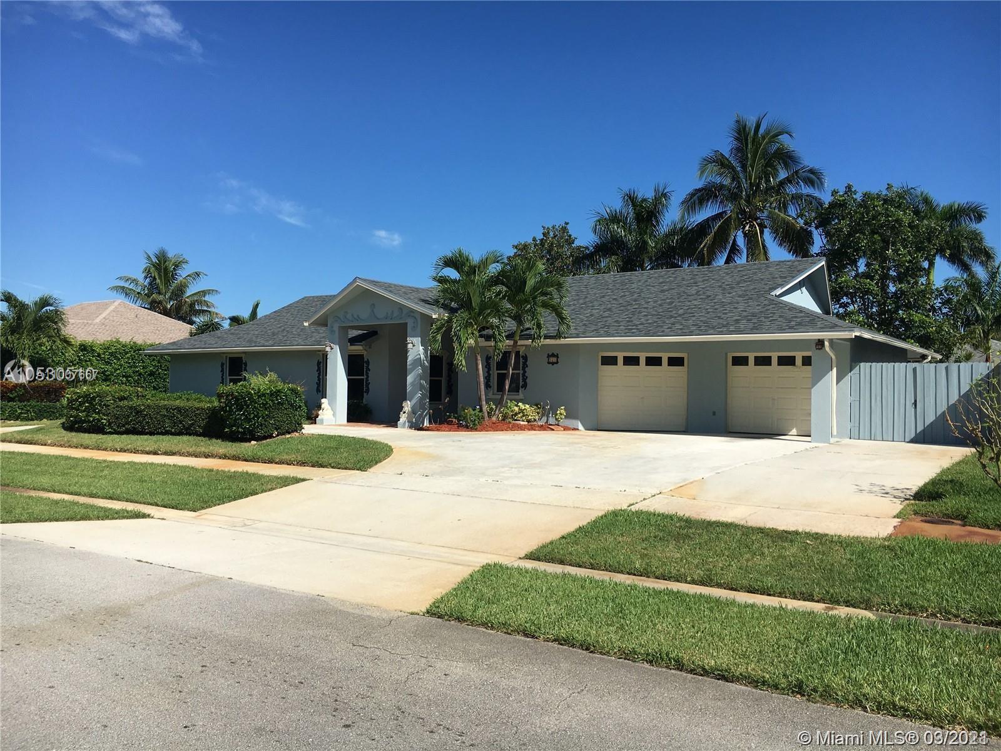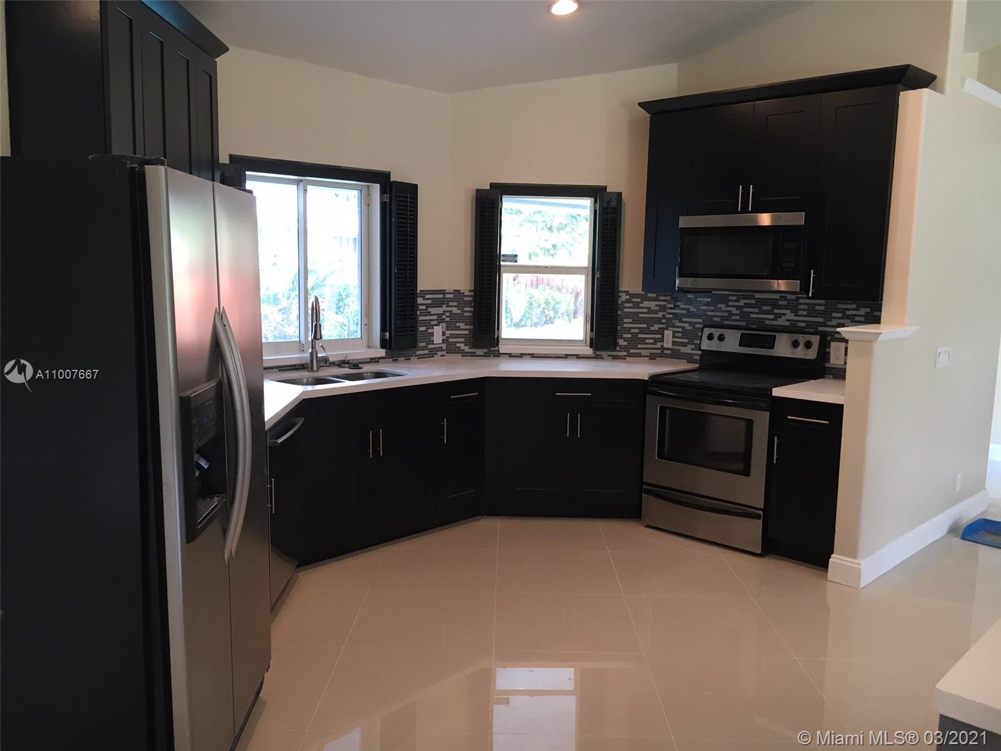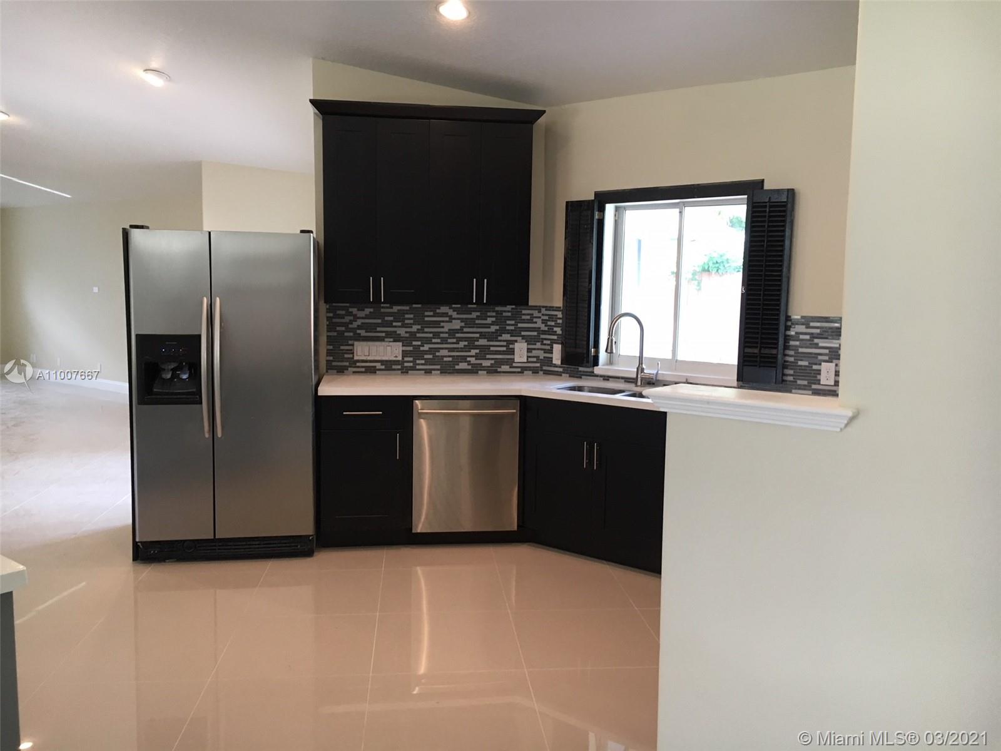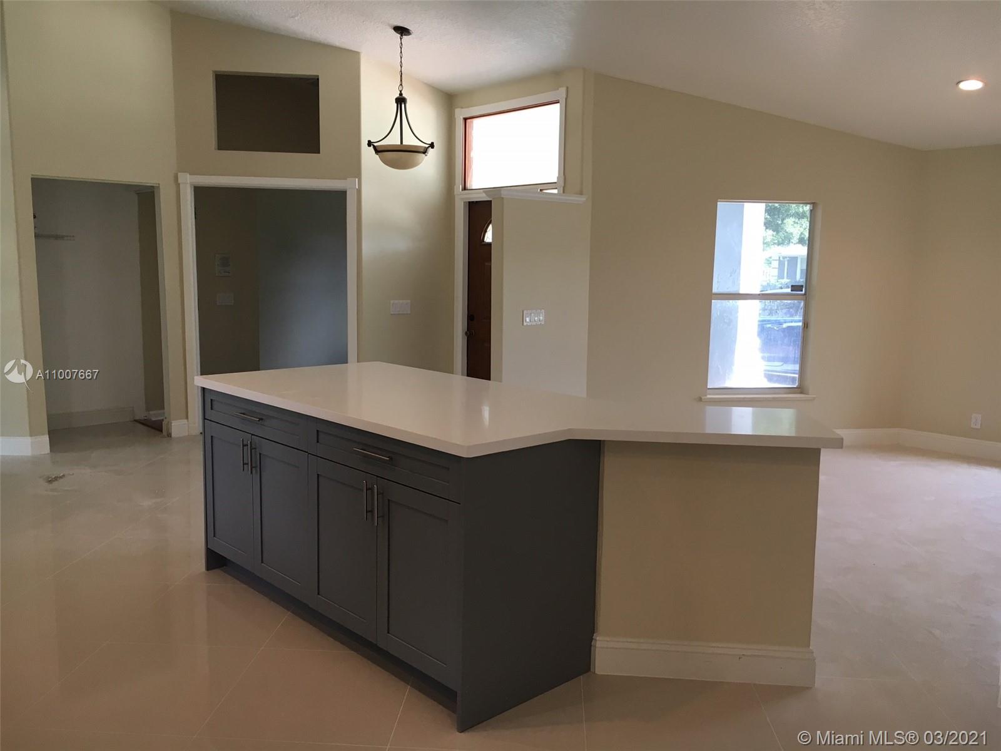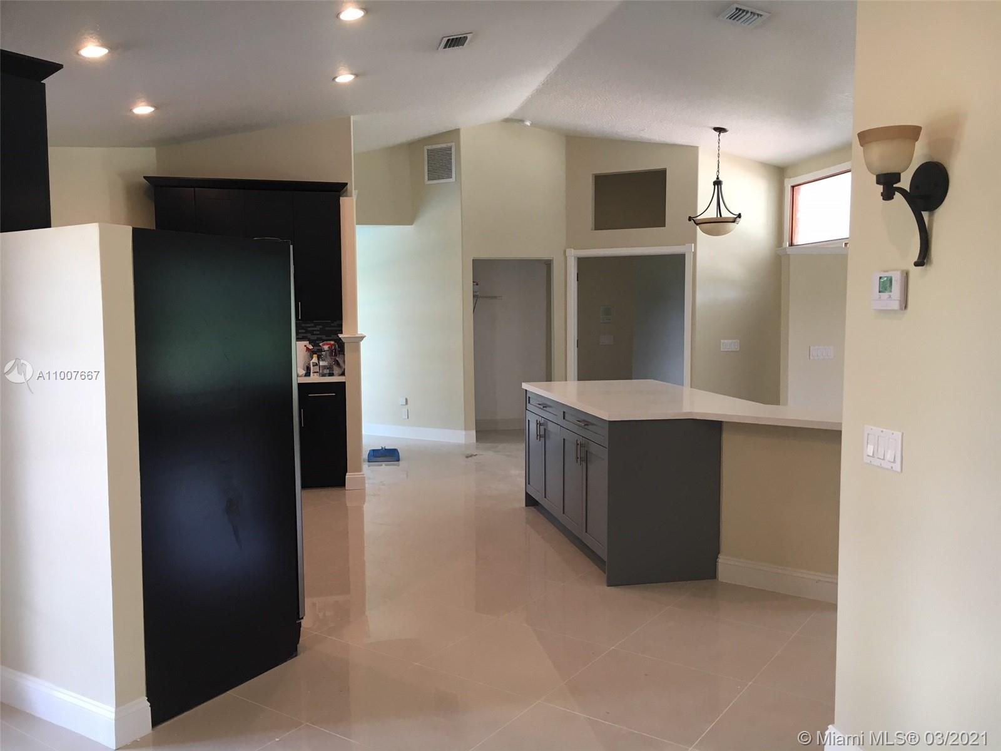$475,000
$499,000
4.8%For more information regarding the value of a property, please contact us for a free consultation.
920 Briarwood Dr Haverhill, FL 33415
4 Beds
3 Baths
2,406 SqFt
Key Details
Sold Price $475,000
Property Type Single Family Home
Sub Type Single Family Residence
Listing Status Sold
Purchase Type For Sale
Square Footage 2,406 sqft
Price per Sqft $197
Subdivision Briarwood North
MLS Listing ID A11007667
Sold Date 04/23/21
Style Detached,Mediterranean,One Story
Bedrooms 4
Full Baths 3
Construction Status Resale
HOA Y/N No
Year Built 1995
Annual Tax Amount $3,975
Tax Year 2020
Contingent Pending Inspections
Lot Size 10,016 Sqft
Property Description
Fully renovated 4 bedroom 3 full bath single family home with covered patio and large pool area. Fruit trees and fenced in yard. Custom Kitchen and wood cabinets with stainless appliance package. Beautiful marble flooring thru out and very open floorplan with eat in island and formal living and dining rooms. Extra large family room. All bedrooms are over sized. Master bed with tray ceilings and formal bath with dual sinks and step in shower. 2 bath is a Jack and Jill with inlaid sliding doors. Fully landscaped with irrigation system in place. Brand new roof and HVAC and pool pump. Central Vacuum system. Hurricane Shutters. High ceilings make this a true executives home. MUST SEE!!! NO HOA.
Location
State FL
County Palm Beach County
Community Briarwood North
Area 5500
Direction Between military and haverhill on Belvedere Rd.
Interior
Interior Features Breakfast Bar, Built-in Features, Breakfast Area, Dining Area, Separate/Formal Dining Room, Dual Sinks, Entrance Foyer, Eat-in Kitchen, French Door(s)/Atrium Door(s), First Floor Entry, Kitchen Island, Kitchen/Dining Combo, Main Level Master, Pantry, Sitting Area in Master, Vaulted Ceiling(s), Walk-In Closet(s), Central Vacuum
Heating Central, Electric
Cooling Attic Fan, Central Air, Ceiling Fan(s), Electric
Flooring Ceramic Tile
Appliance Dryer, Dishwasher, Electric Range, Electric Water Heater, Disposal, Microwave, Other, Refrigerator, Self Cleaning Oven, Washer
Exterior
Exterior Feature Barbecue, Fence, Fruit Trees, Lighting, Outdoor Shower, Porch, Patio, Storm/Security Shutters
Parking Features Attached
Garage Spaces 2.0
Pool Concrete, Gunite, In Ground, Outside Bath Access, Pool Equipment, Pool
Community Features Other, See Remarks
View Garden
Roof Type Other,Shingle
Porch Open, Patio, Porch
Garage Yes
Building
Lot Description Sprinklers Automatic, Sprinkler System, < 1/4 Acre
Faces South
Story 1
Sewer Public Sewer
Water Public
Architectural Style Detached, Mediterranean, One Story
Structure Type Block
Construction Status Resale
Others
Pets Allowed No Pet Restrictions, Yes
Senior Community No
Tax ID 22424336210000250
Acceptable Financing Cash, Conventional, FHA
Listing Terms Cash, Conventional, FHA
Financing Conventional
Pets Allowed No Pet Restrictions, Yes
Read Less
Want to know what your home might be worth? Contact us for a FREE valuation!

Our team is ready to help you sell your home for the highest possible price ASAP
Bought with The Keyes Company
GET MORE INFORMATION

