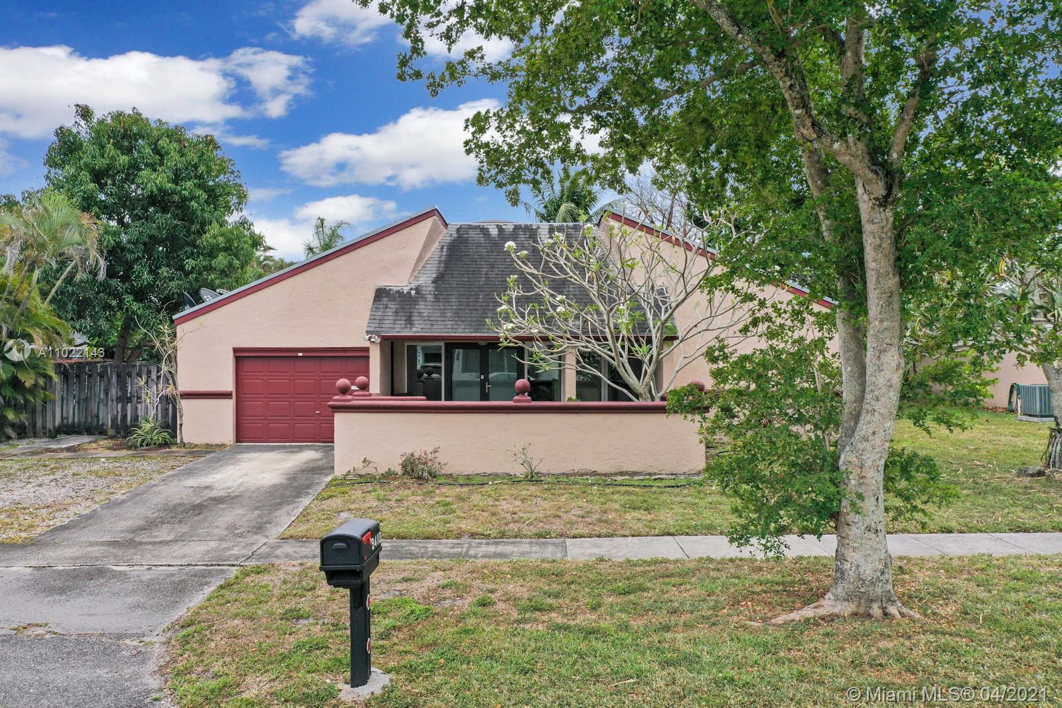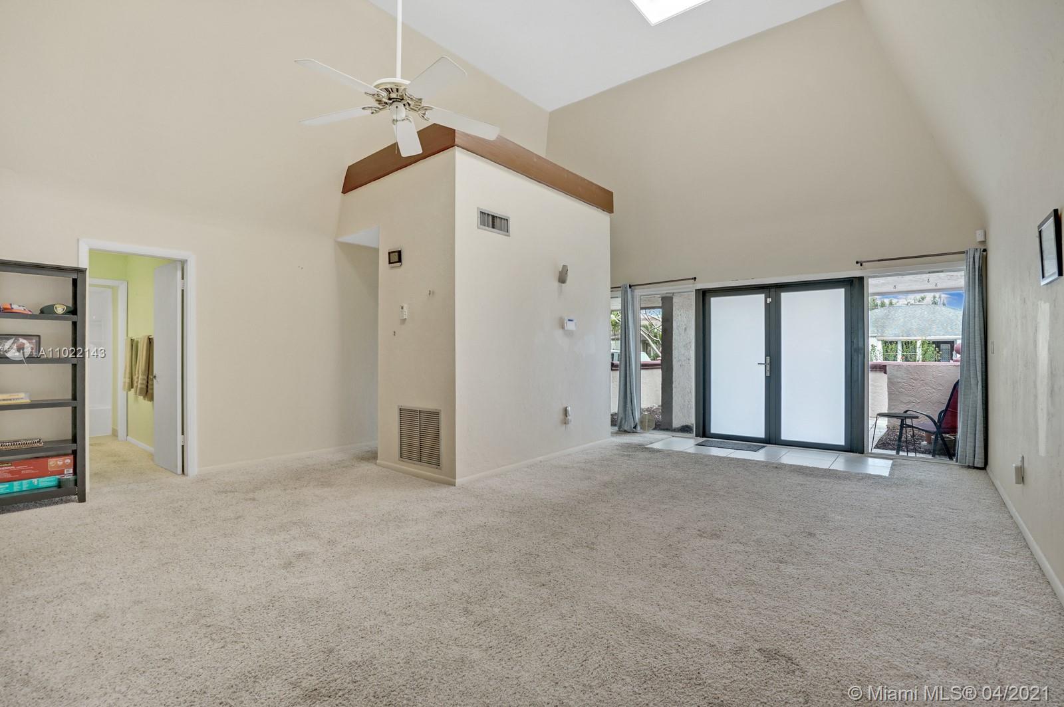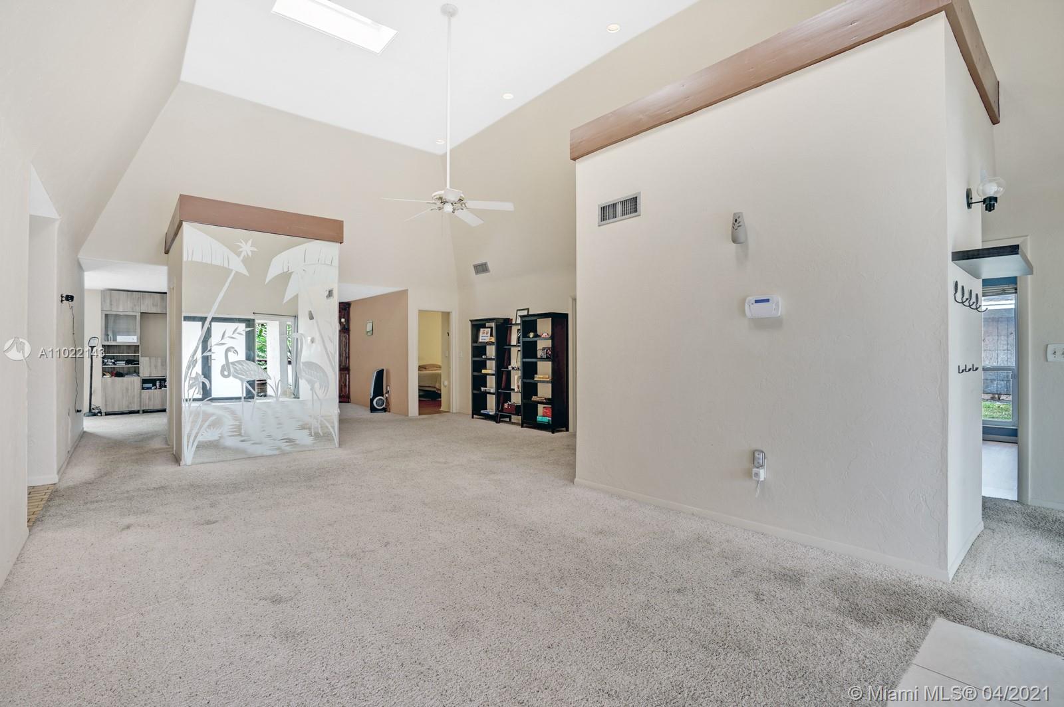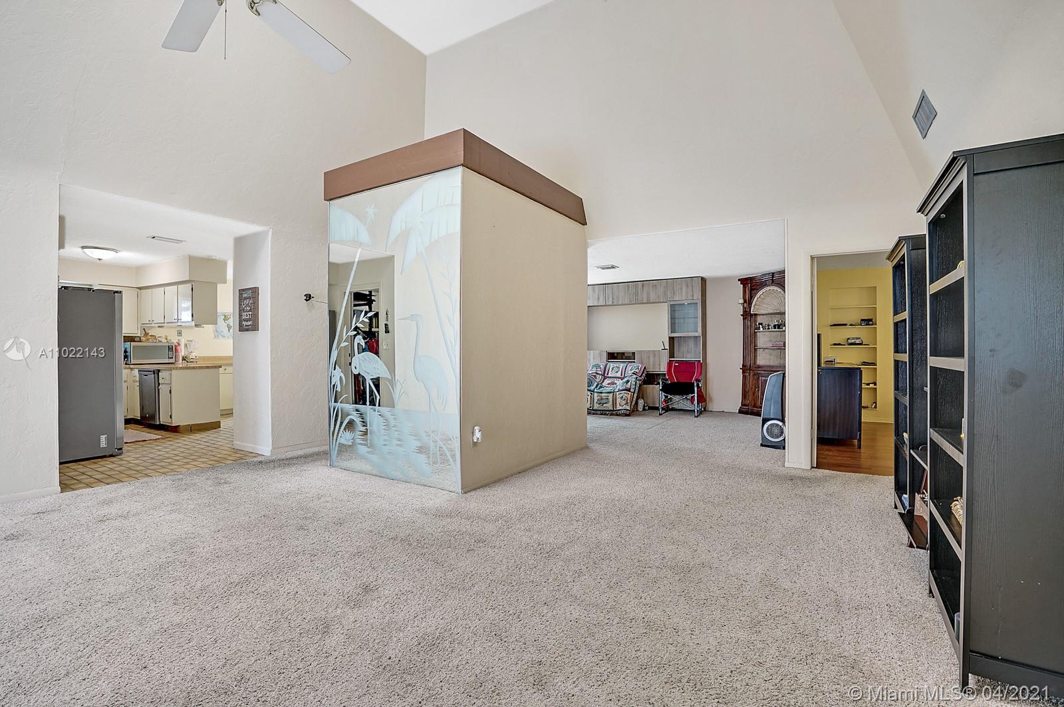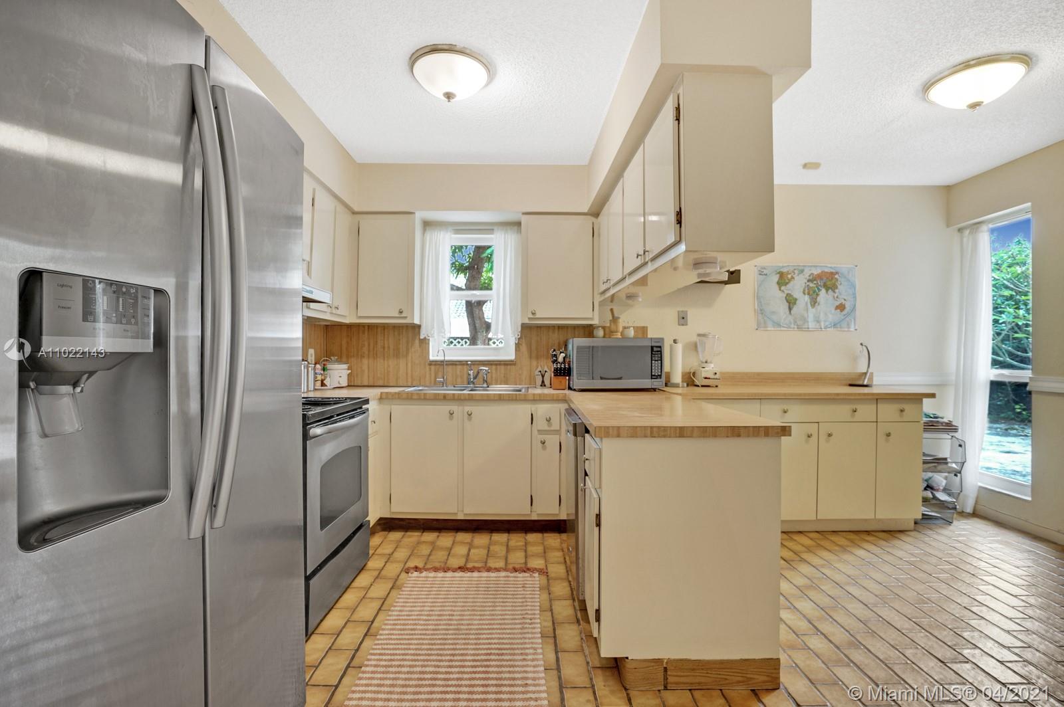$435,000
$435,000
For more information regarding the value of a property, please contact us for a free consultation.
9410 SW 49th Cooper City, FL 33328
3 Beds
3 Baths
2,029 SqFt
Key Details
Sold Price $435,000
Property Type Single Family Home
Sub Type Single Family Residence
Listing Status Sold
Purchase Type For Sale
Square Footage 2,029 sqft
Price per Sqft $214
Subdivision Country Sec 2
MLS Listing ID A11022143
Sold Date 05/17/21
Style Detached,One Story
Bedrooms 3
Full Baths 2
Half Baths 1
Construction Status Resale
HOA Y/N No
Year Built 1978
Annual Tax Amount $5,849
Tax Year 2020
Contingent Pending Inspections
Lot Size 7,749 Sqft
Property Description
Spacious 3/2 and half bathroom in Cooper City near Griffin Rd. Home features a Welcoming entrance. High vaulted/volume ceilings. Large kitchen space, breakfast room, formal dining, formal living room, family room. Master Bedroom with walk-in closest and bathroom. Separate washer and dryer hidden away in its own closet. Impact windows and doors. Perfect for a new family with a spacious layout, ideal for renovating to your perfect customization. Close to major highways, great schools, local parks, shopping and more. NO HOA!!
All offers must be presented with proof of funds or PRE-APPROVAL letter. Cash offers welcomed.
Location
State FL
County Broward County
Community Country Sec 2
Area 3200
Direction Google Map to address. East on Griffin Rd from I-75 or West on Griffin Rd from I-95. Head south on 100th Ave/Palm Ave, go East on SW 49th ST. Property will be on the right. 9410 SW 49th ST
Interior
Interior Features Bedroom on Main Level, Breakfast Area, Closet Cabinetry, Dining Area, Separate/Formal Dining Room, Family/Dining Room, First Floor Entry, High Ceilings, Main Level Master, Pantry, Vaulted Ceiling(s), Walk-In Closet(s)
Heating Electric
Cooling Central Air, Ceiling Fan(s), Electric
Flooring Carpet, Tile
Appliance Dryer, Dishwasher, Electric Water Heater, Refrigerator, Washer
Exterior
Exterior Feature Fence, Fruit Trees, Security/High Impact Doors, Lighting, Patio, Storm/Security Shutters
Parking Features Attached
Garage Spaces 1.0
Carport Spaces 2
Pool None
Utilities Available Cable Available
View Garden, Other
Roof Type Shingle
Porch Patio
Garage Yes
Building
Lot Description 1/4 to 1/2 Acre Lot
Faces North
Story 1
Sewer Public Sewer
Water Public
Architectural Style Detached, One Story
Structure Type Block
Construction Status Resale
Schools
Elementary Schools Cooper City
Middle Schools Pioneer
High Schools Cooper City
Others
Pets Allowed No Pet Restrictions, Yes
Senior Community No
Tax ID 504129020290
Security Features Smoke Detector(s)
Acceptable Financing Cash, Conventional, FHA, VA Loan
Listing Terms Cash, Conventional, FHA, VA Loan
Financing Conventional
Special Listing Condition Listed As-Is
Pets Allowed No Pet Restrictions, Yes
Read Less
Want to know what your home might be worth? Contact us for a FREE valuation!

Our team is ready to help you sell your home for the highest possible price ASAP
Bought with Pina Realty Group Inc.
GET MORE INFORMATION

