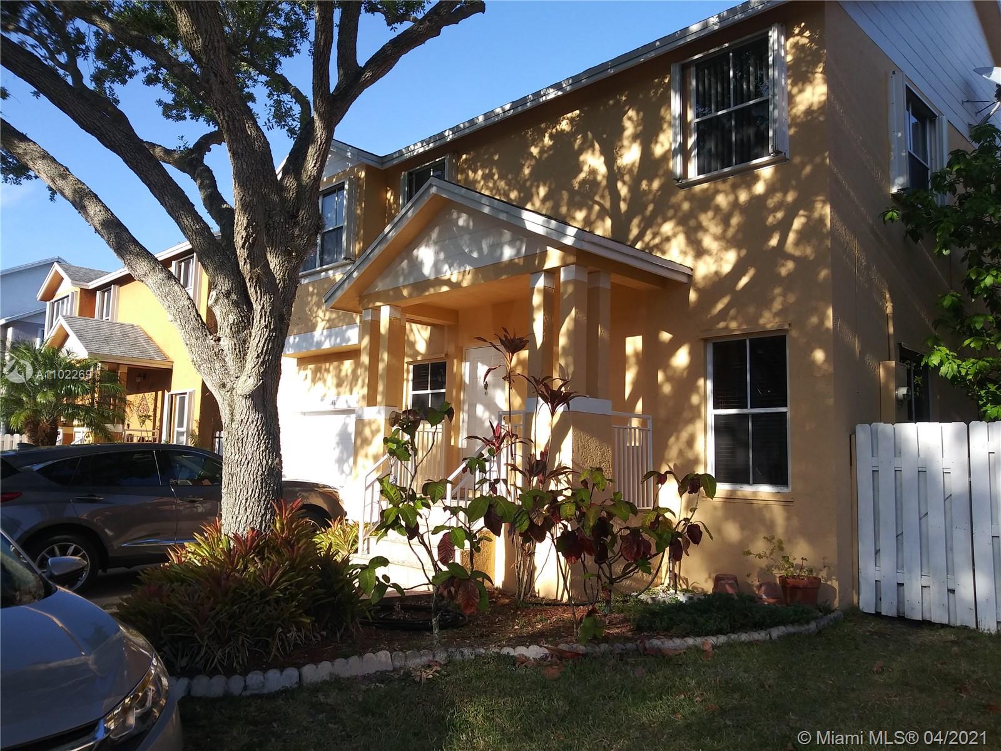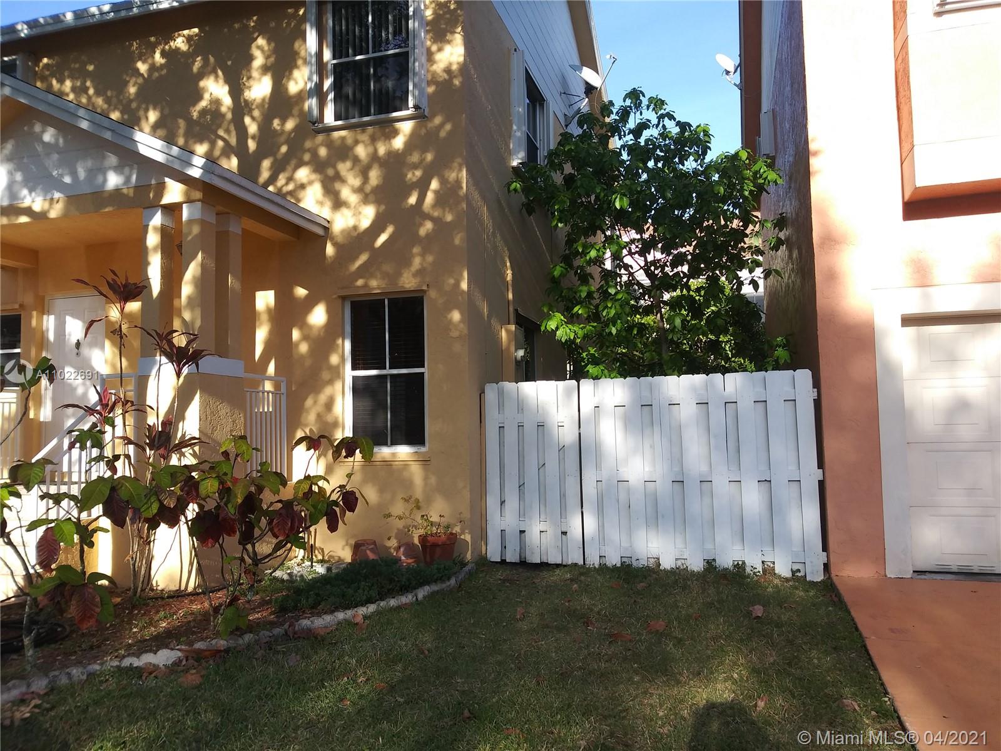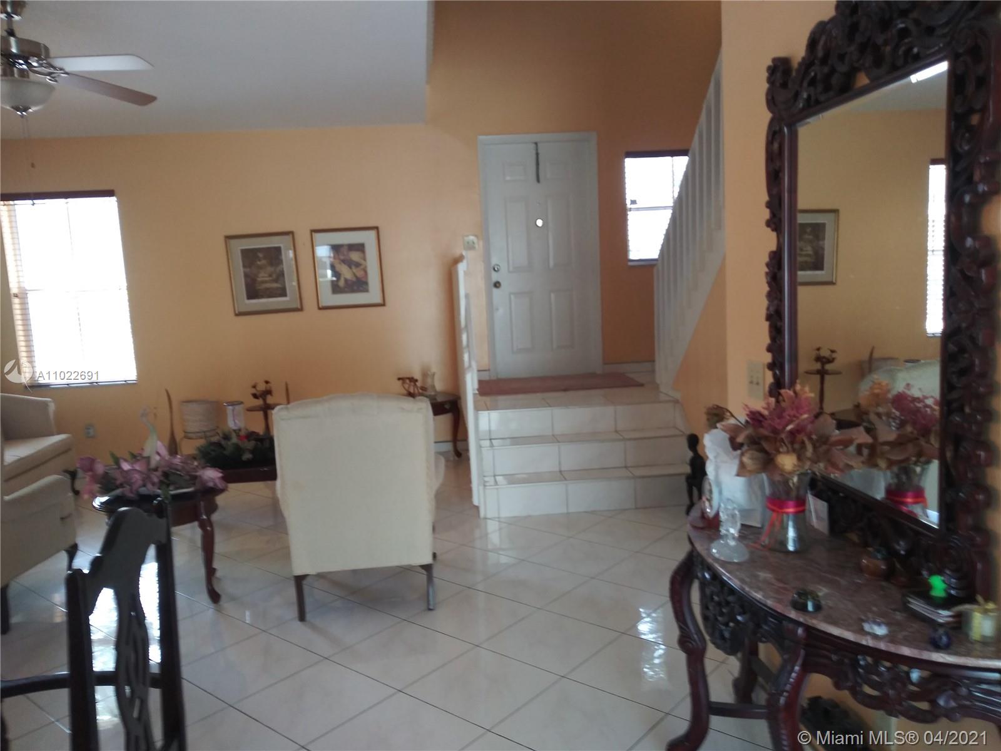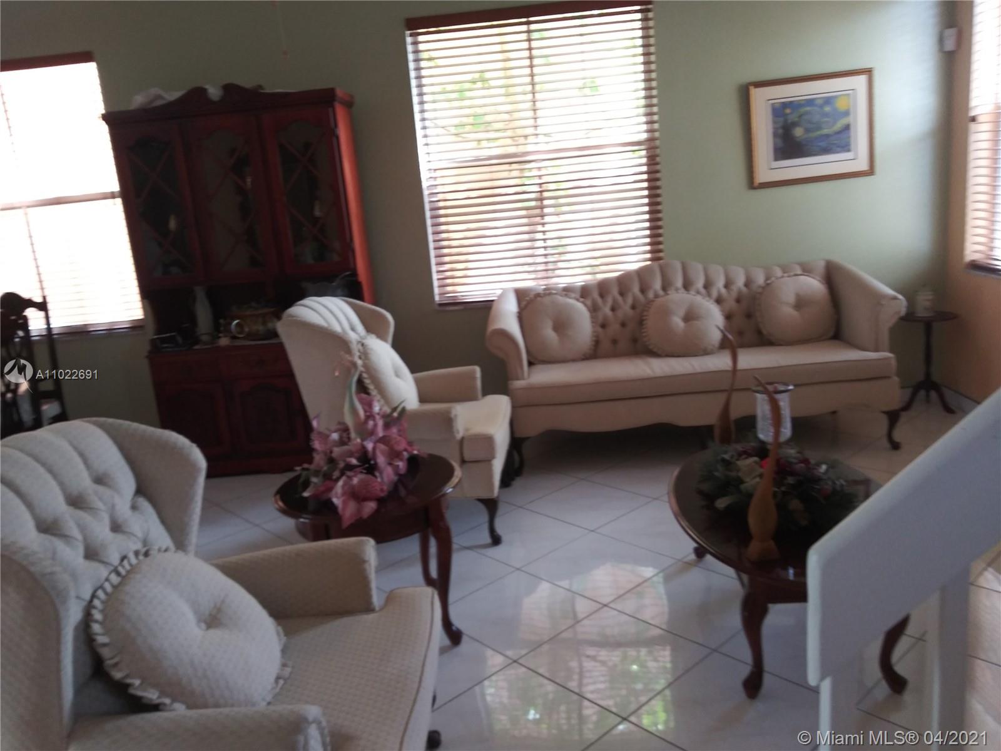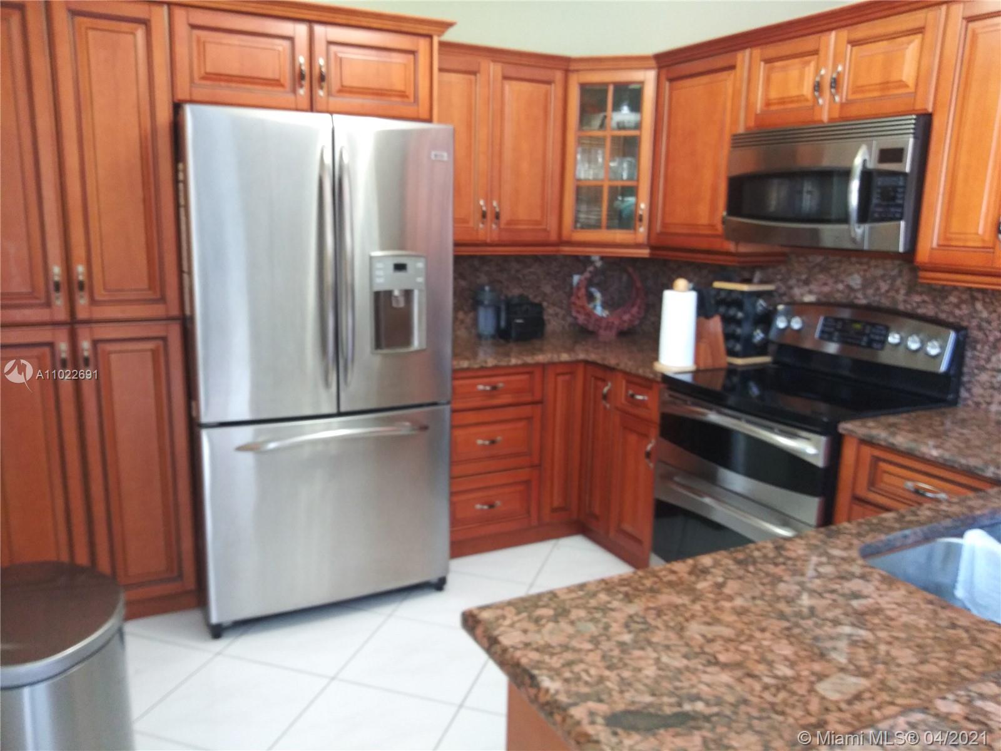$385,000
$399,900
3.7%For more information regarding the value of a property, please contact us for a free consultation.
471 NW 102nd Ter Pembroke Pines, FL 33026
3 Beds
3 Baths
1,731 SqFt
Key Details
Sold Price $385,000
Property Type Single Family Home
Sub Type Single Family Residence
Listing Status Sold
Purchase Type For Sale
Square Footage 1,731 sqft
Price per Sqft $222
Subdivision Coral Lakes 133-43B
MLS Listing ID A11022691
Sold Date 06/04/21
Style Detached,Mediterranean,Two Story
Bedrooms 3
Full Baths 2
Half Baths 1
Construction Status Resale
HOA Fees $156/mo
HOA Y/N Yes
Year Built 1992
Annual Tax Amount $2,236
Tax Year 2020
Contingent No Contingencies
Lot Size 2,759 Sqft
Property Description
Beautiful house with features that any savvy buyer will want. 3/2.5 with a loft, 1 car garage. All bedrooms are upstairs with laminated wood floor. Master bathroom features an enclosed jetted tub for your pleasure. Convert the loft to a 4th bedroom or use it as an office. Upgraded kitchen with chrome refrigerator, double oven covered top electric range, dishwasher and microwave. This house boasts, living, dining and family room. Enjoy fruits from the backyard garden such as: avocados, sugar canes, mangoes and bananas. Close to transportation, shopping & civic amenities. Newly installed gate.
Coral Lakes is a children and pet friendly gated community. Community Pool. Children walk to school here. Abide by COVID 19 guidelines. Present your business card at the door. Sanitize your hands.
Location
State FL
County Broward County
Community Coral Lakes 133-43B
Area 3180
Direction Please use GPS.
Interior
Interior Features Family/Dining Room, First Floor Entry, Living/Dining Room, Split Bedrooms, Upper Level Master, Walk-In Closet(s), Loft
Heating Central
Cooling Central Air, Ceiling Fan(s)
Flooring Ceramic Tile, Wood
Furnishings Unfurnished
Window Features Blinds
Appliance Dryer, Dishwasher, Electric Range, Electric Water Heater, Disposal, Refrigerator, Self Cleaning Oven, Washer
Laundry In Garage
Exterior
Exterior Feature Fence, Fruit Trees
Parking Features Attached
Garage Spaces 1.0
Pool None, Community
Community Features Gated, Home Owners Association, Maintained Community, Pool
Utilities Available Cable Available
View Garden
Roof Type Shingle
Garage Yes
Building
Lot Description < 1/4 Acre
Faces West
Story 2
Sewer Public Sewer
Water Public
Architectural Style Detached, Mediterranean, Two Story
Level or Stories Two
Structure Type Block
Construction Status Resale
Schools
Elementary Schools Pine Lake
Middle Schools Pines
High Schools Flanagan;Charls
Others
Pets Allowed No Pet Restrictions, Yes
HOA Fee Include Maintenance Grounds
Senior Community No
Tax ID 514118182160
Security Features Gated Community,Smoke Detector(s)
Acceptable Financing Cash, Conventional, FHA
Listing Terms Cash, Conventional, FHA
Financing FHA
Special Listing Condition Listed As-Is
Pets Allowed No Pet Restrictions, Yes
Read Less
Want to know what your home might be worth? Contact us for a FREE valuation!

Our team is ready to help you sell your home for the highest possible price ASAP
Bought with Grant and Associates Real Estate INC
GET MORE INFORMATION

