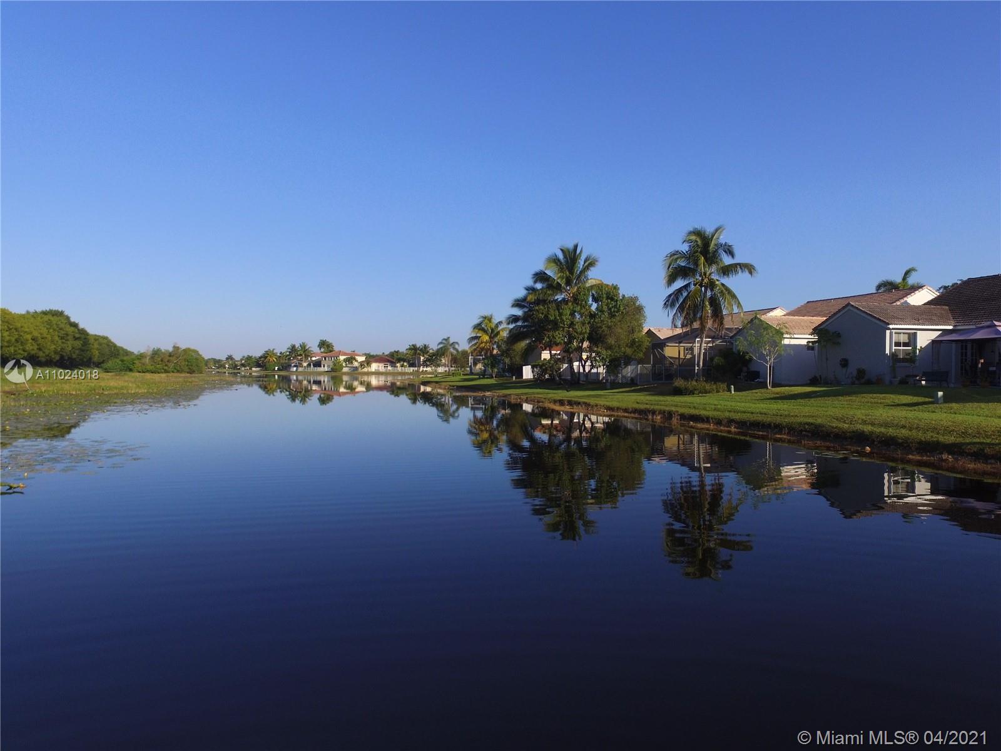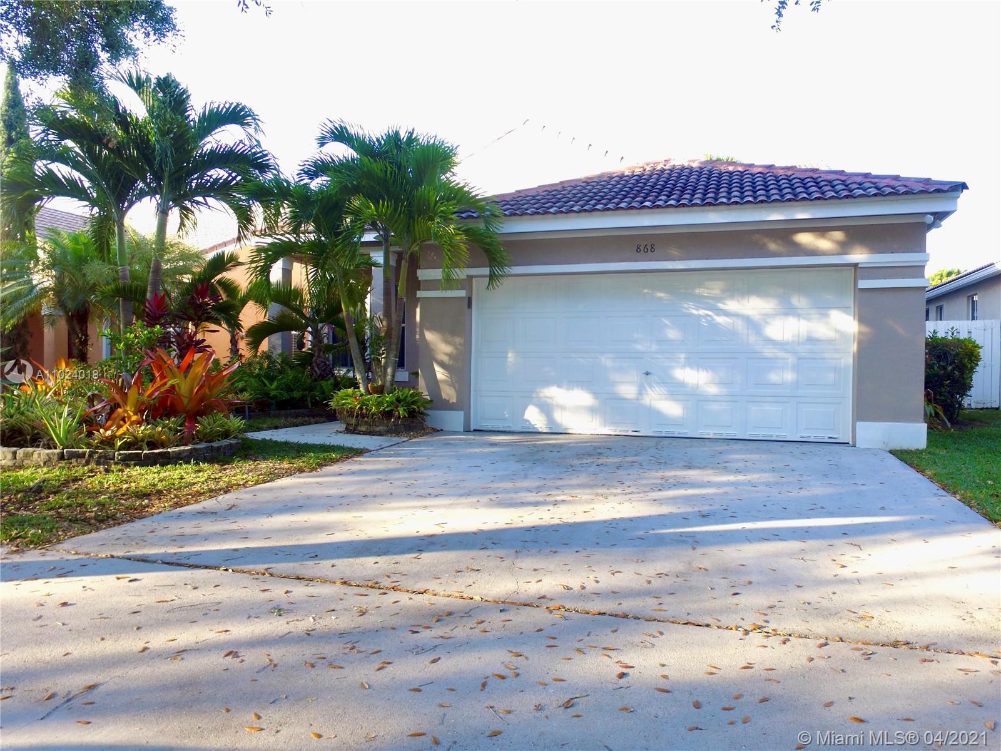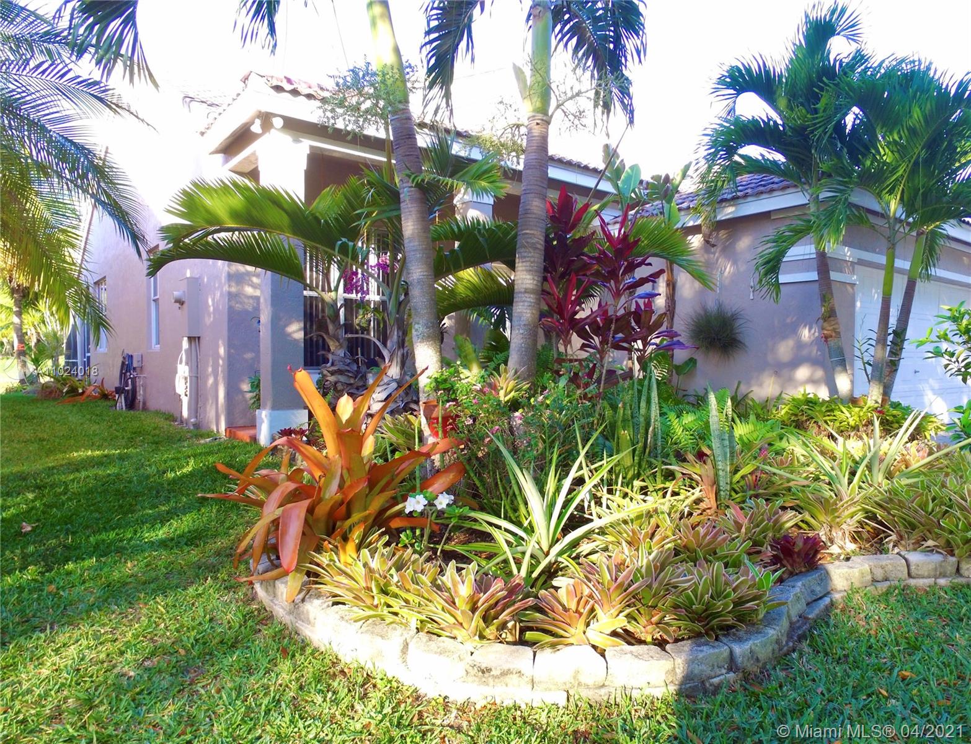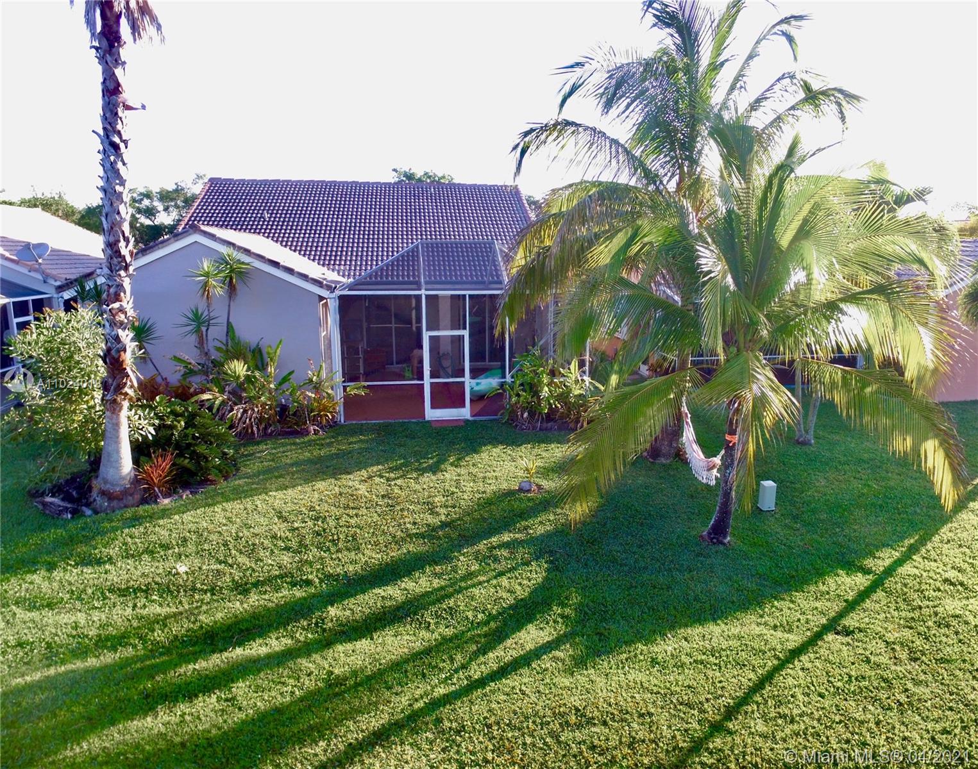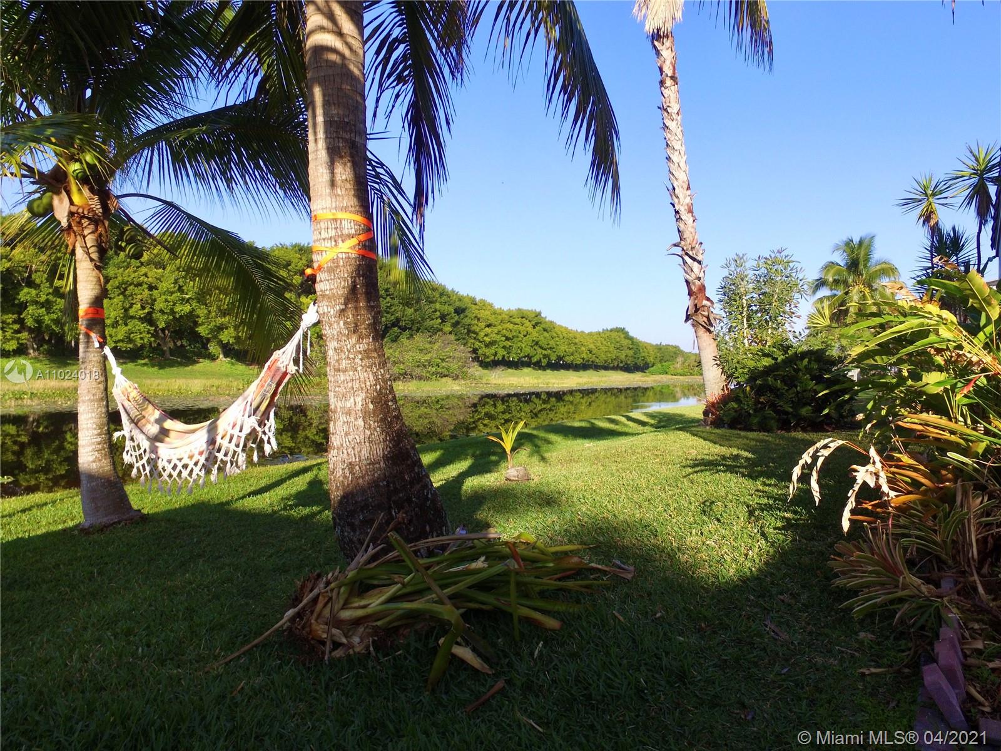$485,000
$485,000
For more information regarding the value of a property, please contact us for a free consultation.
868 Savannah Falls Dr Weston, FL 33327
3 Beds
2 Baths
1,478 SqFt
Key Details
Sold Price $485,000
Property Type Single Family Home
Sub Type Single Family Residence
Listing Status Sold
Purchase Type For Sale
Square Footage 1,478 sqft
Price per Sqft $328
Subdivision Sector 3 - Parcels C D E
MLS Listing ID A11024018
Sold Date 05/28/21
Style Detached,One Story
Bedrooms 3
Full Baths 2
Construction Status Resale
HOA Fees $128/qua
HOA Y/N Yes
Year Built 1997
Annual Tax Amount $7,244
Tax Year 2020
Contingent No Contingencies
Lot Size 5,793 Sqft
Property Description
The Falls,*PRICELESS LAKE VIEW*, beautiful house with a very comfortable layout. Split floor plan, master suite with spa, shower, and double sink in the bathroom, 1 spacious WC. The 2 other bedrooms share the bathroom allowing the family to have access to their own spaces in privacy. This particular house has a beautiful screened patio, surrounded by nature and grass alongside the 45 feet long lake. You have room for a pool in case the hammocks and nature is not enough. This house has meticulously taken care of. A/C unit is 3 years old, water heater 1 year old, the roof has been maintained every year and it is in very good conditions. The kitchen was redone 4 years ago. Family is been relocated, take advantage of the opportunity, house needs to be personalized and make yours.Hurry call!!
Location
State FL
County Broward County
Community Sector 3 - Parcels C D E
Area 3890
Direction Please use GPS
Interior
Interior Features Bedroom on Main Level, Dual Sinks, First Floor Entry, Jetted Tub, Living/Dining Room, Pantry, Separate Shower
Heating Electric
Cooling Central Air, Ceiling Fan(s)
Flooring Ceramic Tile, Tile
Furnishings Unfurnished
Window Features Blinds
Appliance Dryer, Dishwasher, Electric Range, Electric Water Heater, Disposal, Microwave, Refrigerator, Washer
Exterior
Exterior Feature Enclosed Porch, Room For Pool
Parking Features Attached
Garage Spaces 2.0
Pool None, Community
Community Features Gated, Other, Pool
Utilities Available Cable Available
Waterfront Description Lake Front
View Y/N Yes
View Garden, Lake
Roof Type Spanish Tile
Porch Porch, Screened
Garage Yes
Building
Lot Description Sprinklers Automatic, < 1/4 Acre
Faces Northwest
Story 1
Sewer Public Sewer
Water Public
Architectural Style Detached, One Story
Structure Type Block
Construction Status Resale
Schools
Middle Schools Tequesta Trace
High Schools Cypress Bay
Others
Pets Allowed No Pet Restrictions, Yes
HOA Fee Include Common Areas,Maintenance Structure,Security
Senior Community No
Tax ID 503901043720
Security Features Fire Sprinkler System,Security Gate,Smoke Detector(s)
Acceptable Financing Cash, Conventional, FHA, VA Loan
Listing Terms Cash, Conventional, FHA, VA Loan
Financing Conventional
Special Listing Condition Listed As-Is
Pets Allowed No Pet Restrictions, Yes
Read Less
Want to know what your home might be worth? Contact us for a FREE valuation!

Our team is ready to help you sell your home for the highest possible price ASAP
Bought with Coldwell Banker Realty
GET MORE INFORMATION

