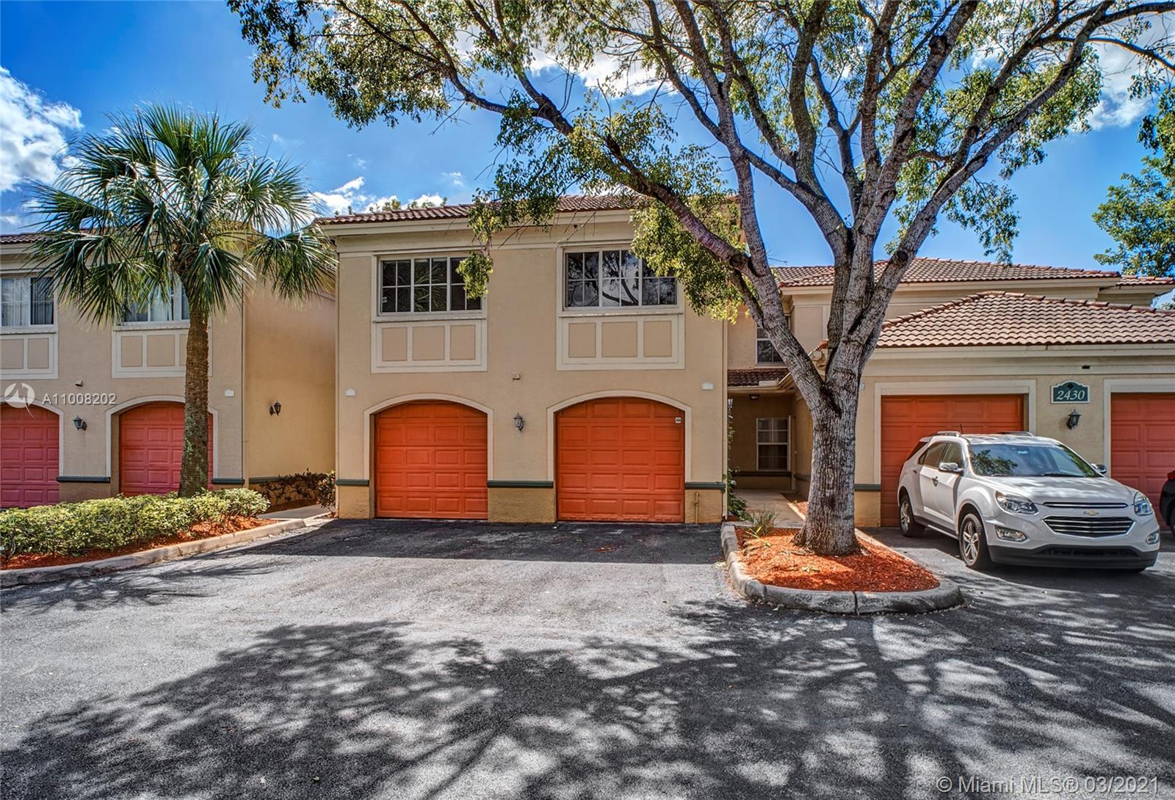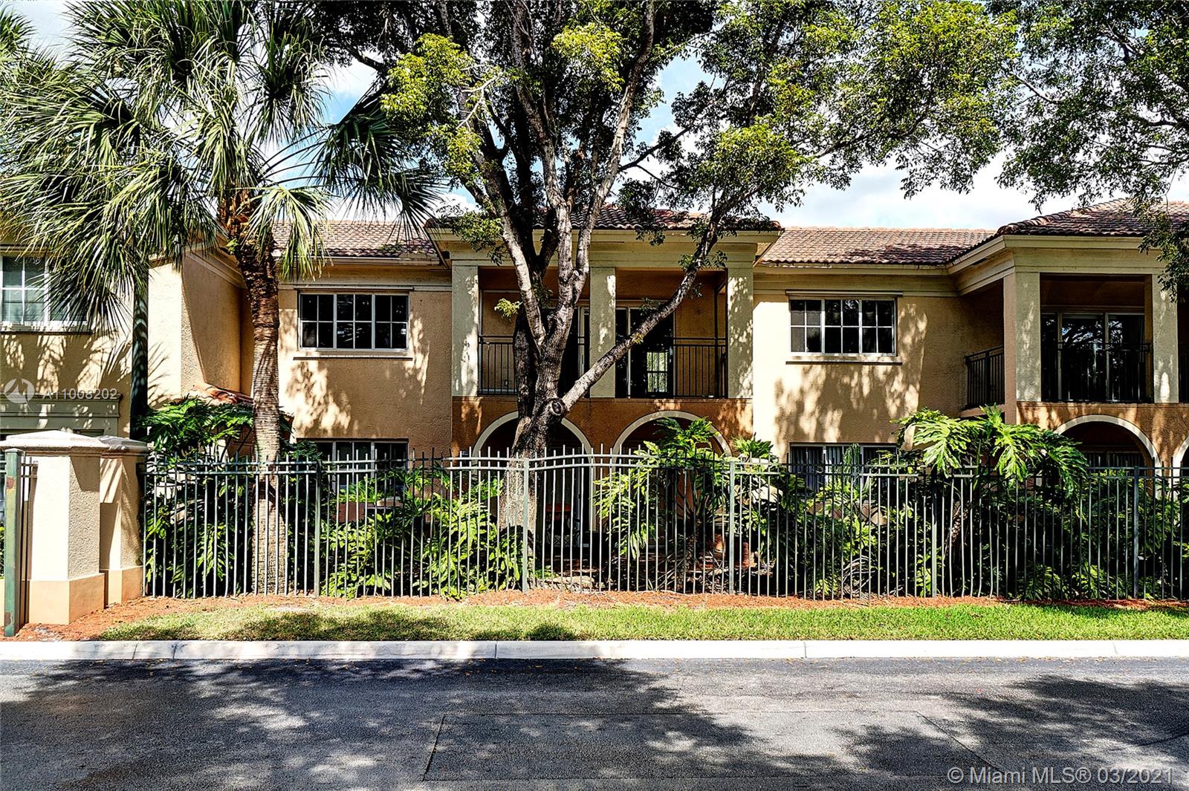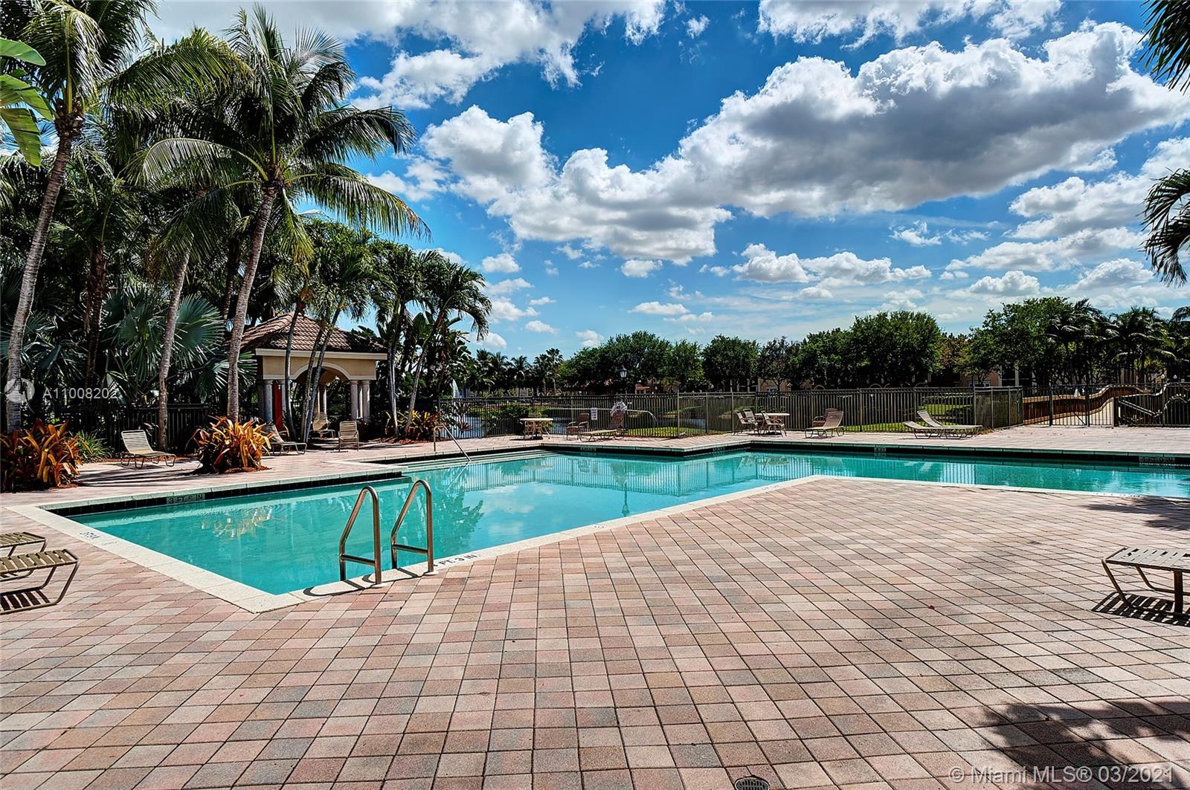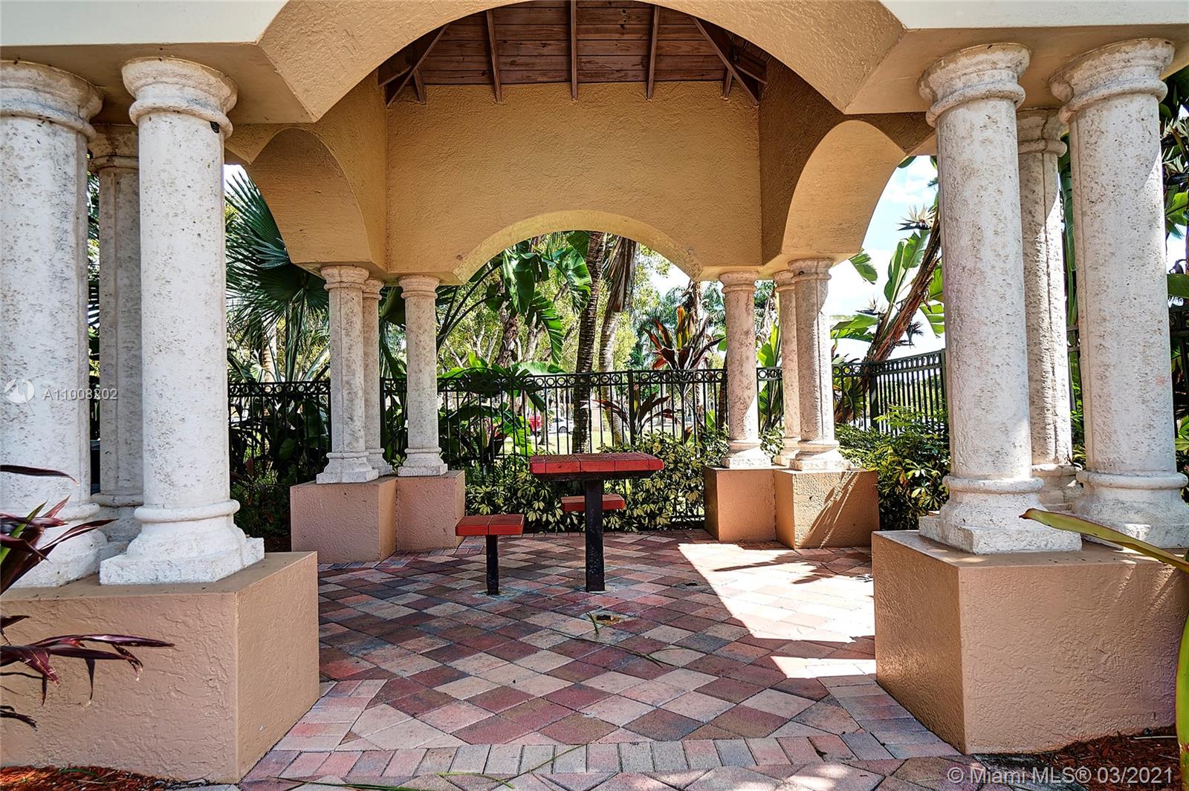$257,000
$260,000
1.2%For more information regarding the value of a property, please contact us for a free consultation.
2430 Centergate Dr #206 Miramar, FL 33025
3 Beds
2 Baths
1,450 SqFt
Key Details
Sold Price $257,000
Property Type Condo
Sub Type Condominium
Listing Status Sold
Purchase Type For Sale
Square Footage 1,450 sqft
Price per Sqft $177
Subdivision Aventine At Miramar Bldg
MLS Listing ID A11008202
Sold Date 04/12/21
Style Other
Bedrooms 3
Full Baths 2
Construction Status Resale
HOA Fees $448/mo
HOA Y/N Yes
Year Built 2003
Annual Tax Amount $4,690
Tax Year 2020
Contingent No Contingencies
Property Description
FANTASTIC LOCATION! This is the LARGEST 3/2 LAKEVIEW condo with a balcony, a 1 car garage and 1 additional space right in front of the unit. This pet friendly community of “Aventine” offers a resort style living with plenty of amenities for the residents such as a clubhouse, 2 pools, 2 parks, gym, tennis, and volleyball courts, walking trails and more… much more... this unit is close to the main entrance, the clubhouse and the Gym and is just minutes away from the Miramar Town Center, Shopping centers, banks, schools, i75 and the Turnpike. Come and see all the possibilities this unit offers. Investors Welcome!
Location
State FL
County Broward County
Community Aventine At Miramar Bldg
Area 3190
Direction FRM S. Flamingo Rd -> south towards Red Rd. Once in Red Rd take the first RGHT into Centergate Dr. Go thru the SEC. Booth and an INMDT LFT. Another LFT at the first entrance and an INMDT left to the end. Unit will be on your left @ the end.. Welcome home!
Interior
Interior Features Breakfast Bar, Family/Dining Room, First Floor Entry, Living/Dining Room, Main Living Area Upper Level, Upper Level Master
Heating Central, Electric
Cooling Central Air, Electric
Flooring Marble, Tile, Wood
Furnishings Unfurnished
Appliance Dryer, Dishwasher, Electric Range, Disposal, Microwave, Refrigerator, Washer
Exterior
Exterior Feature Balcony
Parking Features Attached
Garage Spaces 1.0
Pool Association
Amenities Available Basketball Court, Cabana, Clubhouse, Fitness Center, Barbecue, Other, Picnic Area, Playground, Pool, Tennis Court(s), Trail(s)
Waterfront Description Lake Front
View Y/N Yes
View Lake, Water
Porch Balcony, Open
Garage Yes
Building
Faces Southwest
Architectural Style Other
Structure Type Block
Construction Status Resale
Schools
Elementary Schools Coconut Palm
Middle Schools New Renaissance
High Schools Everglades
Others
Pets Allowed Conditional, Yes
HOA Fee Include Amenities,Common Areas,Maintenance Structure,Pool(s),Recreation Facilities,Roof,Security
Senior Community No
Tax ID 514025AC1750
Security Features Smoke Detector(s)
Acceptable Financing Cash, Conventional
Listing Terms Cash, Conventional
Financing Cash
Pets Allowed Conditional, Yes
Read Less
Want to know what your home might be worth? Contact us for a FREE valuation!

Our team is ready to help you sell your home for the highest possible price ASAP
Bought with The Keyes Company
GET MORE INFORMATION





