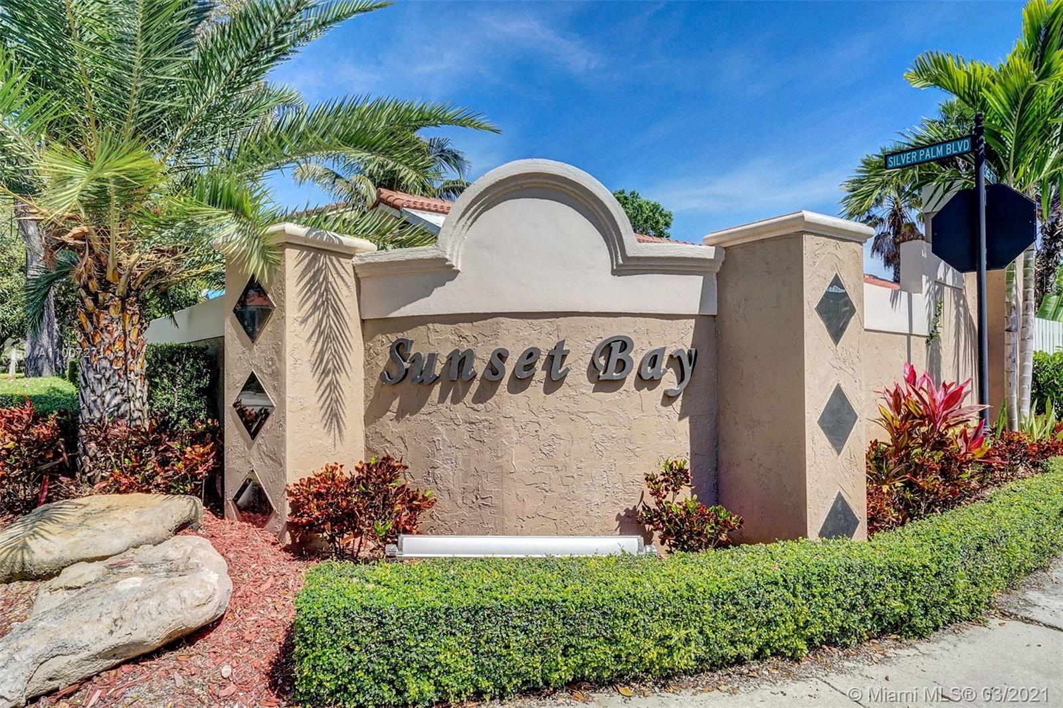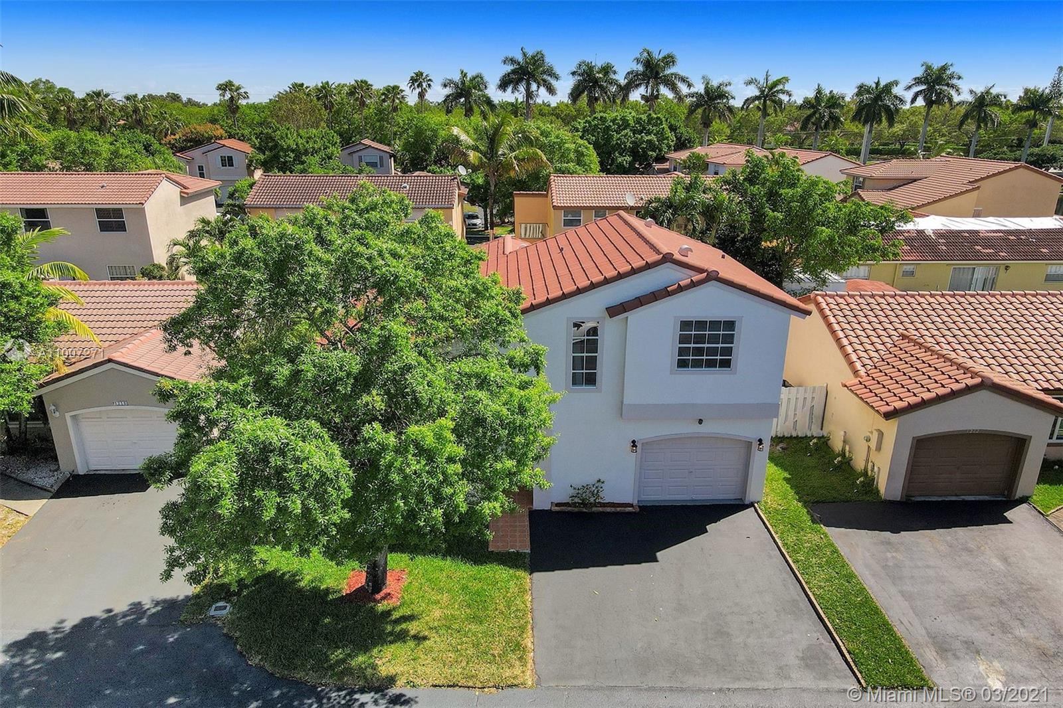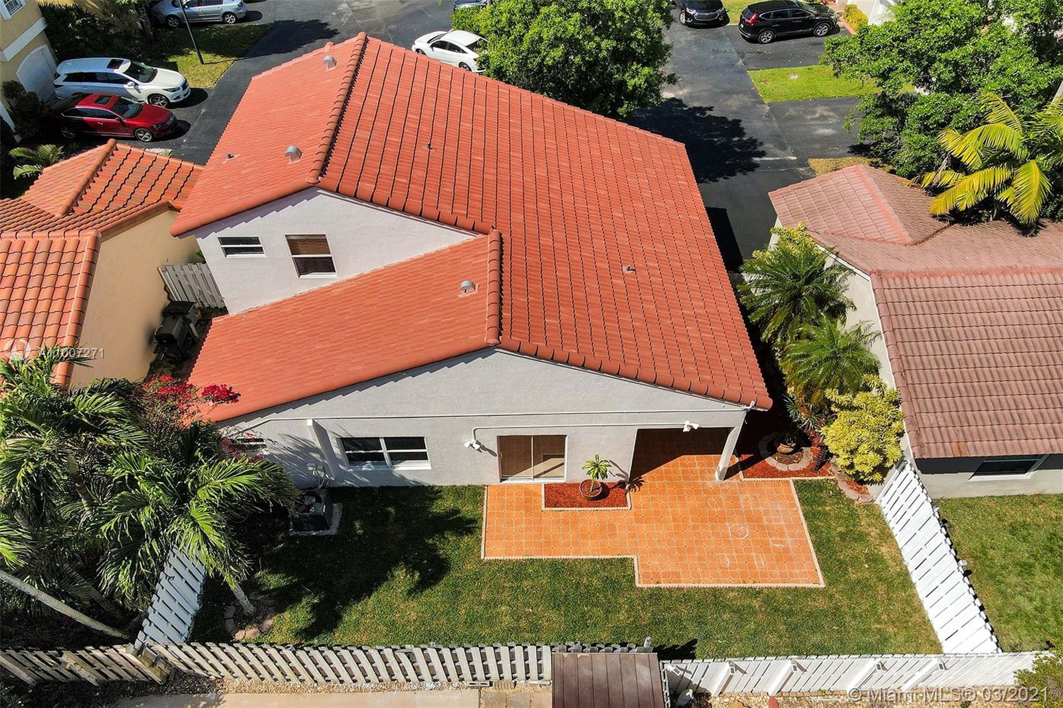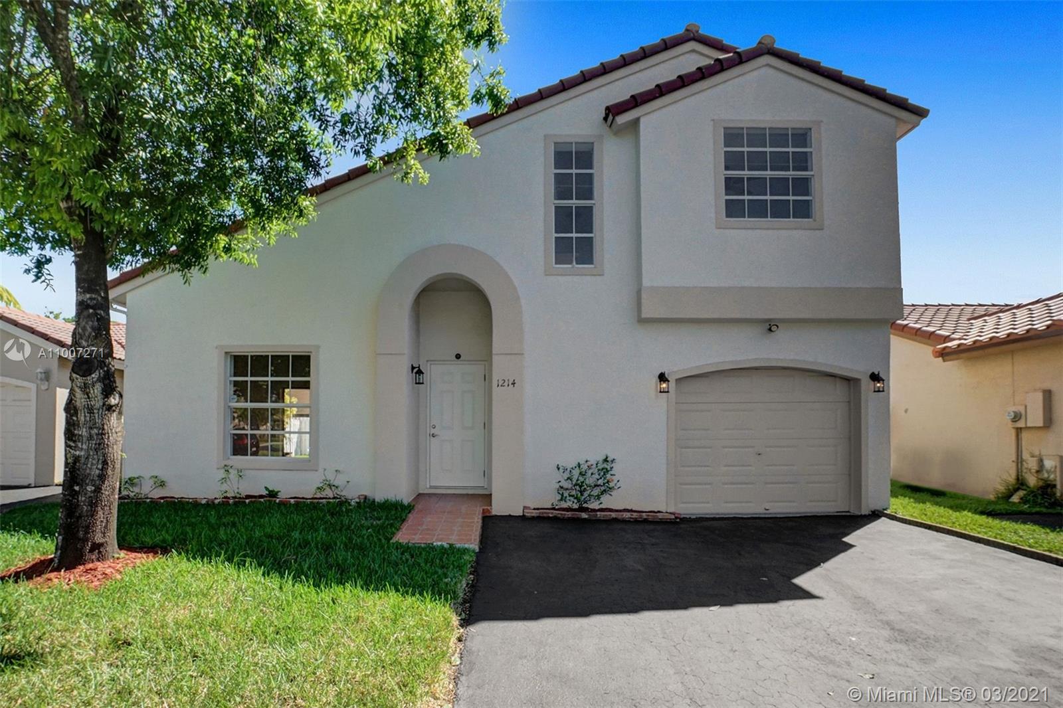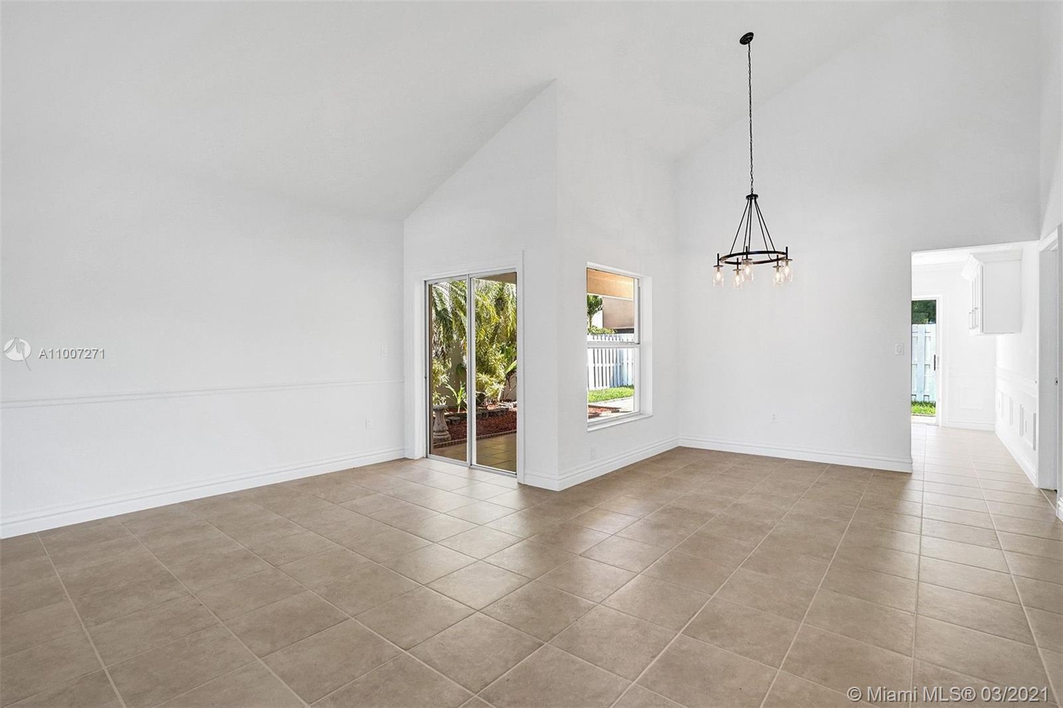$405,000
$409,000
1.0%For more information regarding the value of a property, please contact us for a free consultation.
1214 NW 125th Ter Sunrise, FL 33323
3 Beds
3 Baths
1,423 SqFt
Key Details
Sold Price $405,000
Property Type Single Family Home
Sub Type Single Family Residence
Listing Status Sold
Purchase Type For Sale
Square Footage 1,423 sqft
Price per Sqft $284
Subdivision Savannah P U D Plat 3
MLS Listing ID A11007271
Sold Date 04/23/21
Style Detached,Two Story
Bedrooms 3
Full Baths 2
Half Baths 1
Construction Status Resale
HOA Fees $189/mo
HOA Y/N Yes
Year Built 1992
Annual Tax Amount $5,223
Tax Year 2020
Contingent Pending Inspections
Lot Size 3,143 Sqft
Property Description
Light & bright, soaring ceilings greet you upon entering this updated two story single family home in Sunset Bay, a subdivision of the desirable Residences of Sawgrass Mills. Beautiful newly renovated kitchen has stainless steel appliances, white cabinets & quartz countertops. Slider leads to the fully fenced backyard patio for easy outdoor dining. Main floor is tiled. Carpet in bedrooms and on stairs. Master bedroom is located downstairs with a renovated bathroom. Two bedrooms upstairs share a Jack & Jill bath. One car garage plus driveway accommodates 2 more vehicles. HOA covers lawn service for front of property. Community pool. New roof 2018. New A/C 2020. Fabulous cul-de-sac location, close to shopping, restaurants, highway access and walking distance to Sawgrass Elementary.
Location
State FL
County Broward County
Community Savannah P U D Plat 3
Area 3860
Direction From Sunrise Blvd, go south on Flamingo Rd. Turn west on 12th St. Turn onto Silver Palm Blvd. Continue to entrance to Sunset Bay.. Turn in and make first right into cul-de-sac.
Interior
Interior Features Bedroom on Main Level, Closet Cabinetry, First Floor Entry, Living/Dining Room, Main Level Master
Heating Central, Electric
Cooling Central Air, Electric
Flooring Carpet, Tile
Furnishings Unfurnished
Appliance Dryer, Dishwasher, Electric Range, Electric Water Heater, Microwave, Refrigerator, Washer
Laundry In Garage
Exterior
Exterior Feature Patio
Parking Features Attached
Garage Spaces 1.0
Pool None, Community
Community Features Home Owners Association, Pool
Utilities Available Cable Available
View Garden
Roof Type Spanish Tile
Porch Patio
Garage Yes
Building
Lot Description < 1/4 Acre
Faces South
Story 2
Sewer Public Sewer
Water Public
Architectural Style Detached, Two Story
Level or Stories Two
Structure Type Block,Frame,Stucco
Construction Status Resale
Schools
Elementary Schools Sawgrass
Middle Schools Bair
High Schools Plantation High
Others
Pets Allowed Conditional, Yes
Senior Community No
Tax ID 494035062530
Acceptable Financing Cash, Conventional
Listing Terms Cash, Conventional
Financing Conventional
Special Listing Condition Corporate Listing, Listed As-Is
Pets Allowed Conditional, Yes
Read Less
Want to know what your home might be worth? Contact us for a FREE valuation!

Our team is ready to help you sell your home for the highest possible price ASAP
Bought with Real Estate Express, Inc
GET MORE INFORMATION

