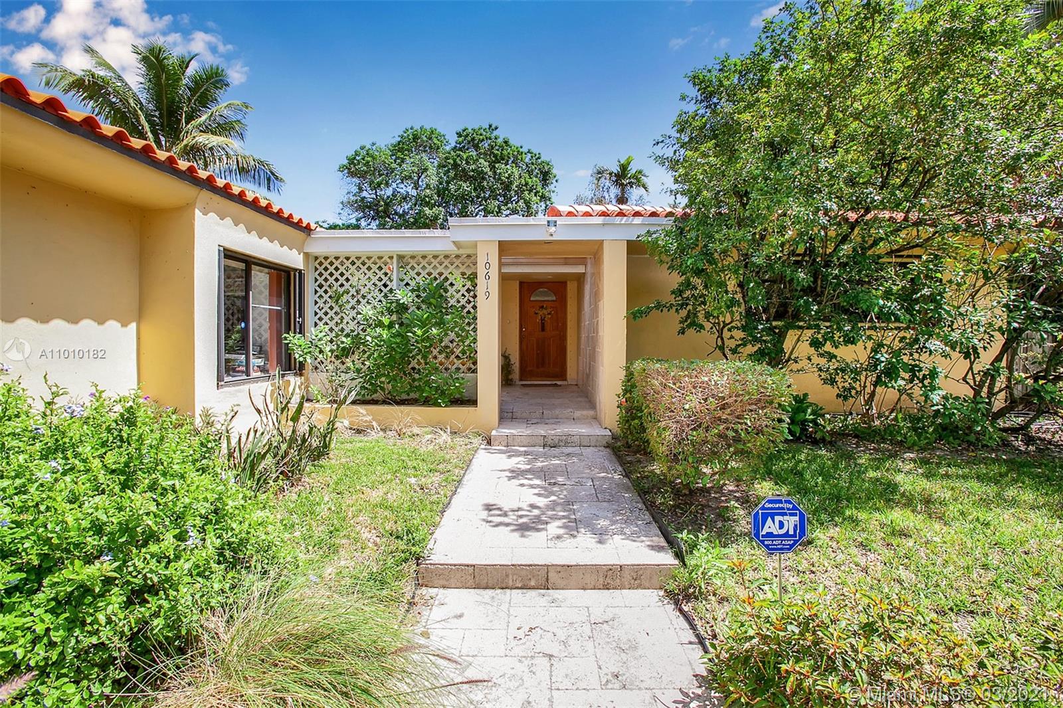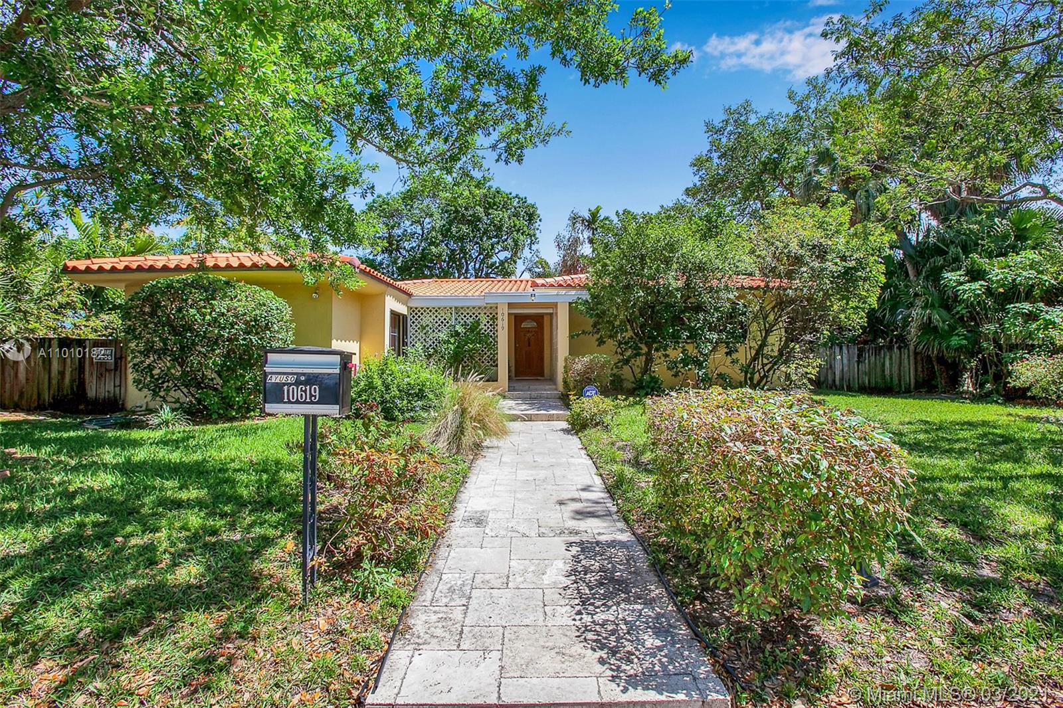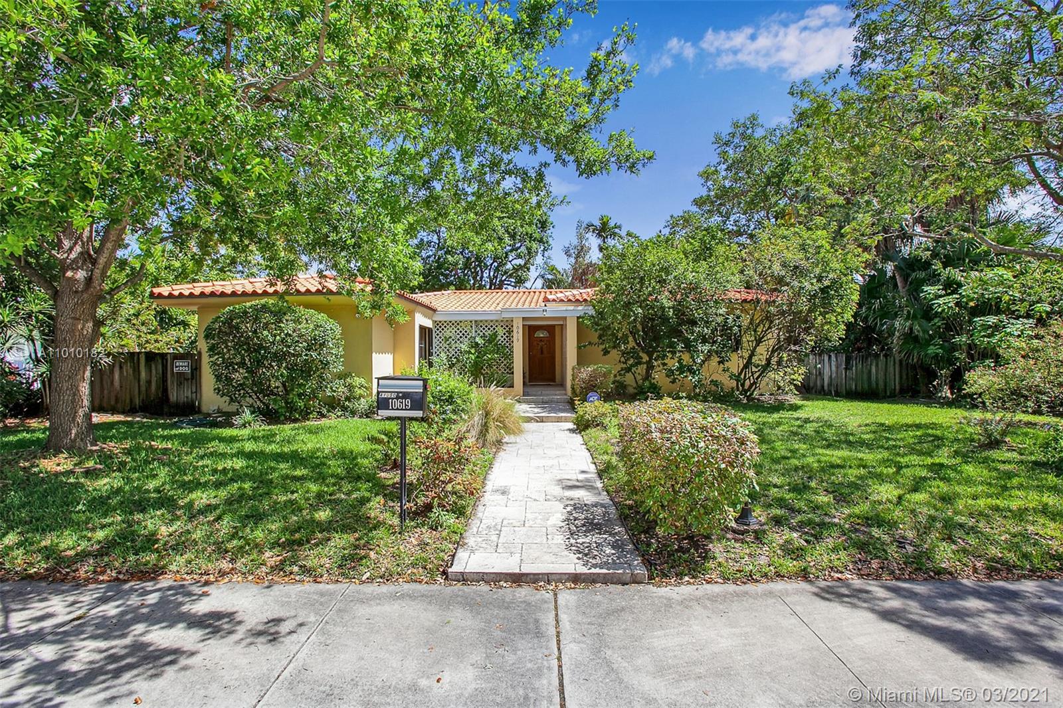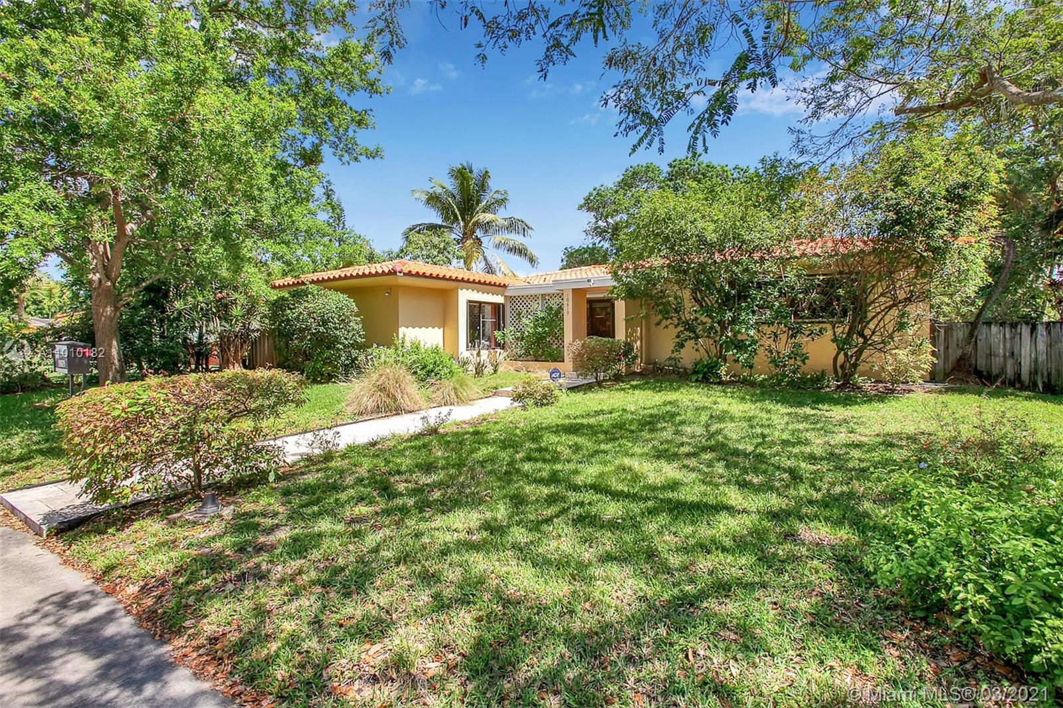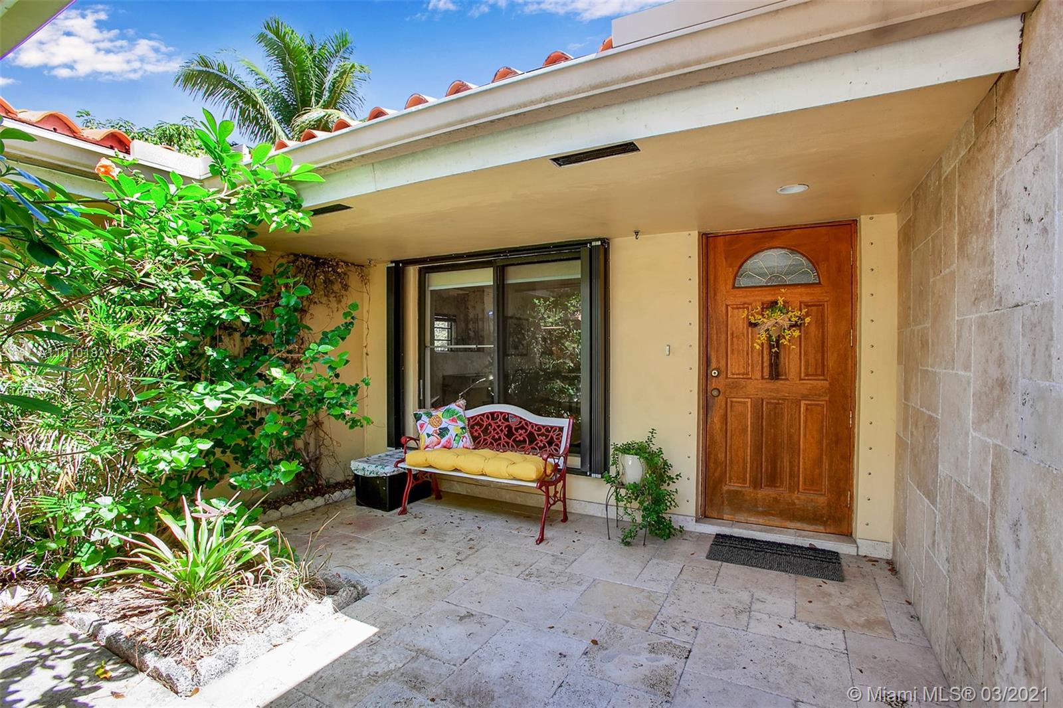$695,000
$695,000
For more information regarding the value of a property, please contact us for a free consultation.
10619 NE 10th Pl Miami Shores, FL 33138
3 Beds
3 Baths
2,463 SqFt
Key Details
Sold Price $695,000
Property Type Single Family Home
Sub Type Single Family Residence
Listing Status Sold
Purchase Type For Sale
Square Footage 2,463 sqft
Price per Sqft $282
Subdivision Miami Shores Estates
MLS Listing ID A11010182
Sold Date 06/09/21
Style Detached,One Story
Bedrooms 3
Full Baths 3
Construction Status Resale
HOA Y/N No
Year Built 1953
Annual Tax Amount $7,079
Tax Year 2020
Contingent No Contingencies
Lot Size 10,400 Sqft
Property Description
Welcome home to this lovely and fully updated beauty centrally located in the Miami Shores Estates enclave, one of the best kept secrets in Miami Shores. This secluded area is tucked away and hidden, with only one street to enter in and exit out. Special features include 3 bedrooms and 3 full updated baths, with 2 of the bedrooms that could function as masters. The garage has been enclosed and converted to a working office area perfect for working/schooling from home. Walking distance from the golf course and Biscayne boulevard shopping area. 10-12 minutes from I-95 and the beach!!
Location
State FL
County Miami-dade County
Community Miami Shores Estates
Area 22
Direction From I-95,Take exit 8B or exit 7 toward NW 103rd St.Turn left onto NE 6th Ave.Take a slight right turn onto Griffing Blvd.Turn right onto NE 10th Pl.The destination is on your left.
Interior
Interior Features Breakfast Bar, Dining Area, Separate/Formal Dining Room, First Floor Entry, Handicap Access, Main Level Master
Heating Central, Solar
Cooling Central Air
Flooring Ceramic Tile, Terrazzo, Wood
Appliance Dryer, Dishwasher, Electric Range, Microwave, Refrigerator, Self Cleaning Oven, Washer
Exterior
Exterior Feature Fence, Porch, Patio, Room For Pool, Storm/Security Shutters
Pool None, Community
Community Features Golf, Golf Course Community, Pool, Tennis Court(s)
Utilities Available Cable Available
View Garden
Roof Type Barrel,Flat,Tile
Handicap Access Accessibility Features, Low Threshold Shower, Other, Wheelchair Access, Accessible Doors
Porch Open, Patio, Porch
Garage No
Building
Lot Description < 1/4 Acre
Faces West
Story 1
Sewer Septic Tank
Water Public
Architectural Style Detached, One Story
Structure Type Block
Construction Status Resale
Others
Pets Allowed No Pet Restrictions, Yes
Senior Community No
Tax ID 11-22-32-028-0580
Security Features Security System Owned,Smoke Detector(s)
Acceptable Financing Cash, Conventional
Listing Terms Cash, Conventional
Financing Cash
Pets Allowed No Pet Restrictions, Yes
Read Less
Want to know what your home might be worth? Contact us for a FREE valuation!

Our team is ready to help you sell your home for the highest possible price ASAP
Bought with RE/MAX Advance Realty
GET MORE INFORMATION

