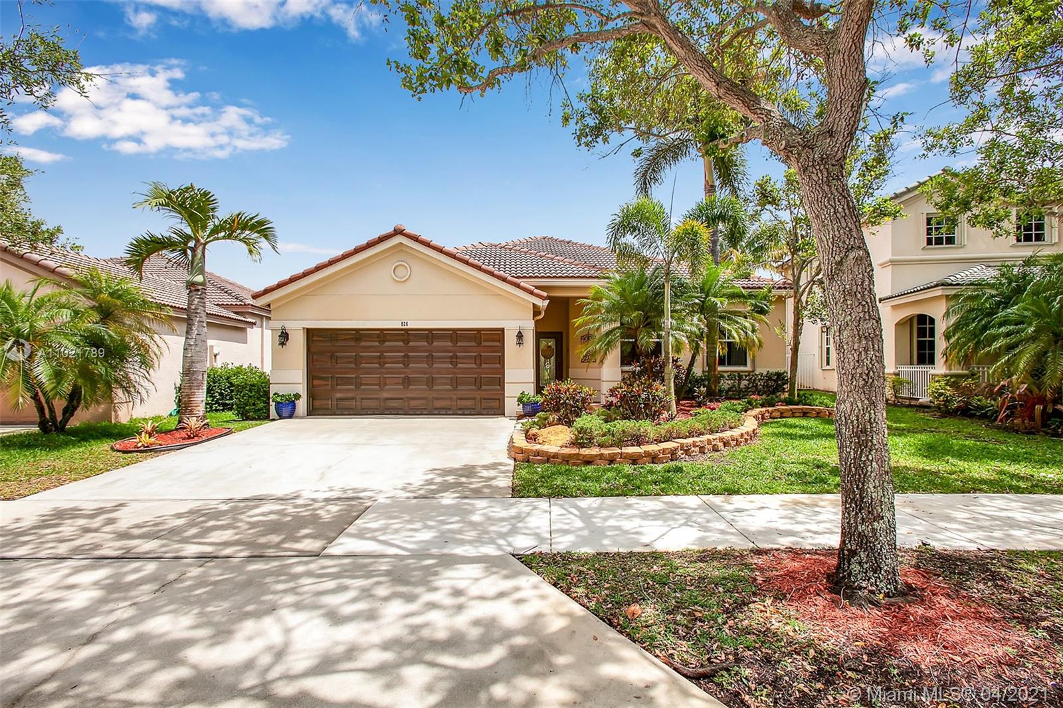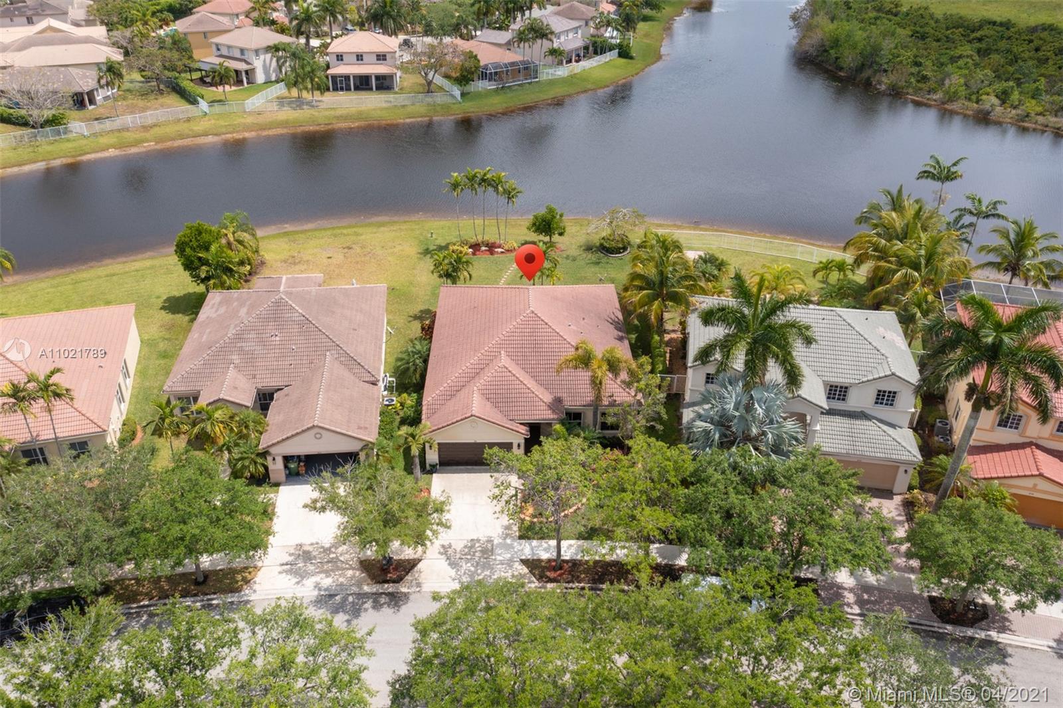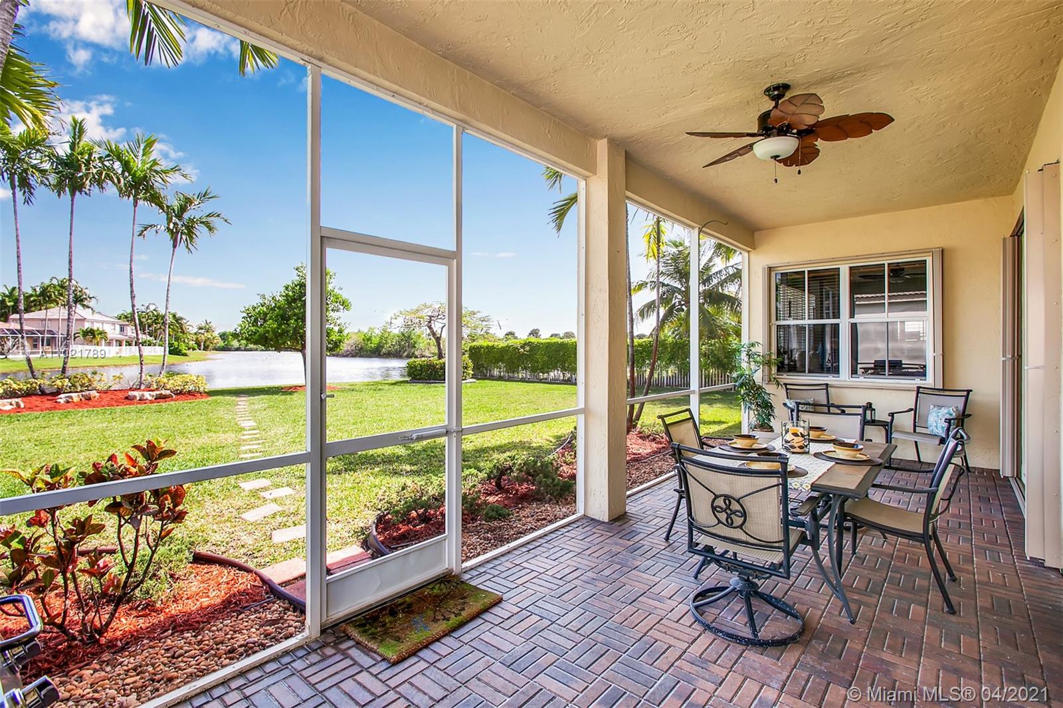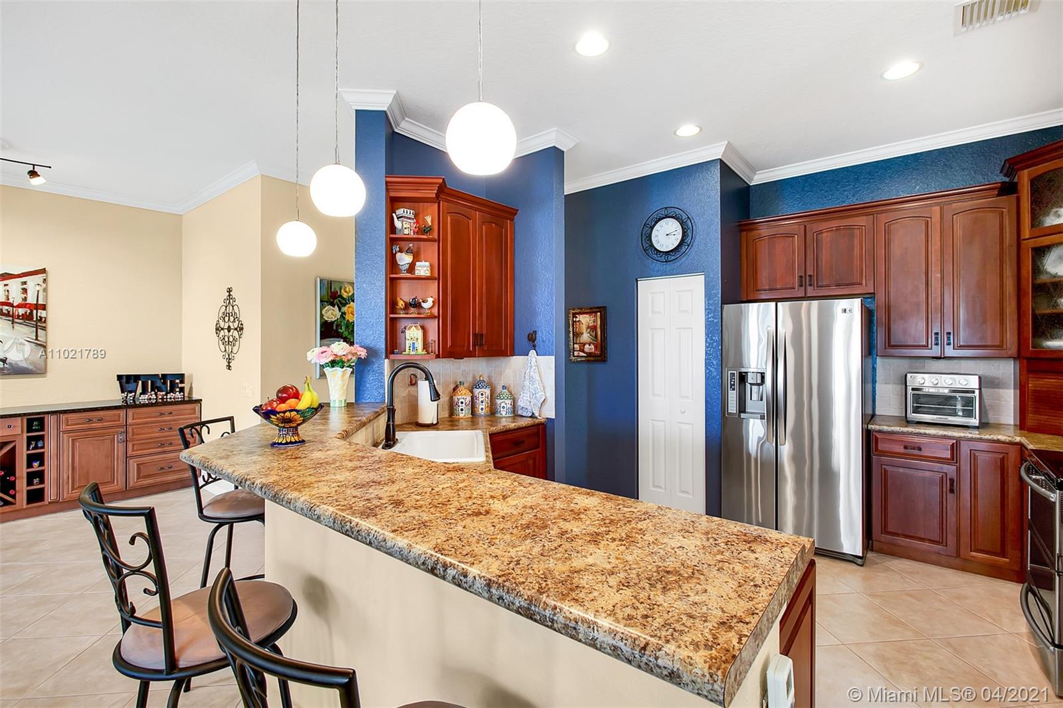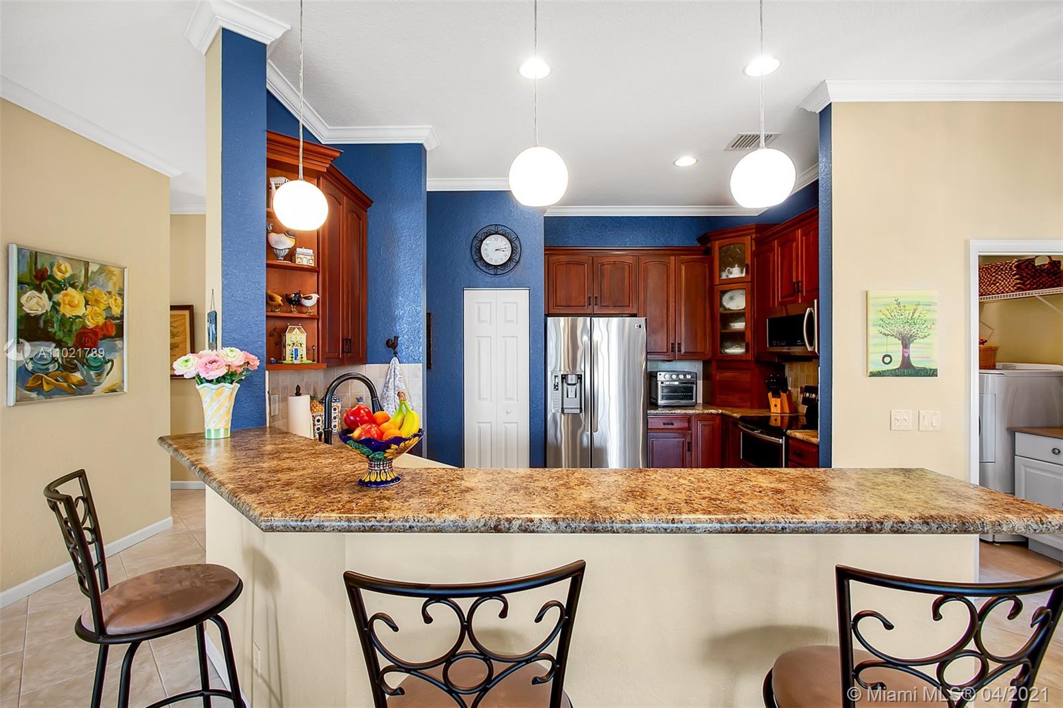$575,000
$550,000
4.5%For more information regarding the value of a property, please contact us for a free consultation.
826 Tulip Cir Weston, FL 33327
4 Beds
2 Baths
1,876 SqFt
Key Details
Sold Price $575,000
Property Type Single Family Home
Sub Type Single Family Residence
Listing Status Sold
Purchase Type For Sale
Square Footage 1,876 sqft
Price per Sqft $306
Subdivision Sector 2-Parcels 17 18 19
MLS Listing ID A11021789
Sold Date 06/01/21
Style Detached,Mediterranean,One Story
Bedrooms 4
Full Baths 2
Construction Status New Construction
HOA Fees $132/mo
HOA Y/N Yes
Year Built 2002
Annual Tax Amount $7,872
Tax Year 2020
Contingent Pending Inspections
Lot Size 0.253 Acres
Property Description
You can change anything but location. This single-story Savanna home has one of the most stunning lake views in the subdivision. This four-bedroom home features an open floor plan with split bedroom layout, high ceilings, new granite bar with wine cooler and rack, diagonal tile in the living areas and hard surface flooring in all bedrooms. Kitchen has upgraded 42” cabinets with custom pull outs, dual oven and stainless-steel appliances. Full hurricane protection including a wind proof front door, accordion shutters and generator with dedicated electric panel. Newer AC unit contains UV light to increase air quality. Huge screen paver patio that overlooks a park like setting. One of the largest backyards in the subdivision, there is plenty of room for a pool and outdoor entertainment area.
Location
State FL
County Broward County
Community Sector 2-Parcels 17 18 19
Area 3890
Direction Glades Parkway to Savanna Drive, take the T at Garnenia, Left Tulip Cir. Home on left.
Interior
Interior Features First Floor Entry, Living/Dining Room, Main Level Master, Bar, Walk-In Closet(s)
Heating Central, Electric
Cooling Central Air, Electric
Flooring Ceramic Tile, Other
Furnishings Negotiable
Appliance Dryer, Dishwasher, Electric Range, Electric Water Heater, Disposal, Microwave, Refrigerator, Washer
Laundry Laundry Tub
Exterior
Exterior Feature Patio, Room For Pool, Storm/Security Shutters
Parking Features Attached
Garage Spaces 2.0
Pool None, Community
Community Features Fitness, Game Room, Home Owners Association, Pool, Street Lights, Tennis Court(s)
Utilities Available Underground Utilities
Waterfront Description Canal Front,Lake Front,Waterfront
View Y/N Yes
View Canal
Roof Type Spanish Tile
Porch Patio
Garage Yes
Building
Lot Description 1/4 to 1/2 Acre Lot
Faces Southwest
Story 1
Foundation Slab
Sewer Public Sewer
Water Public
Architectural Style Detached, Mediterranean, One Story
Structure Type Block,Stucco
Construction Status New Construction
Schools
Elementary Schools Gator Run
Middle Schools Falcon Cove
High Schools Cypress Bay
Others
Senior Community No
Tax ID 503911062920
Acceptable Financing Cash, Conventional, FHA, VA Loan
Listing Terms Cash, Conventional, FHA, VA Loan
Financing Cash
Read Less
Want to know what your home might be worth? Contact us for a FREE valuation!

Our team is ready to help you sell your home for the highest possible price ASAP
Bought with Keller Williams Realty SW
GET MORE INFORMATION

