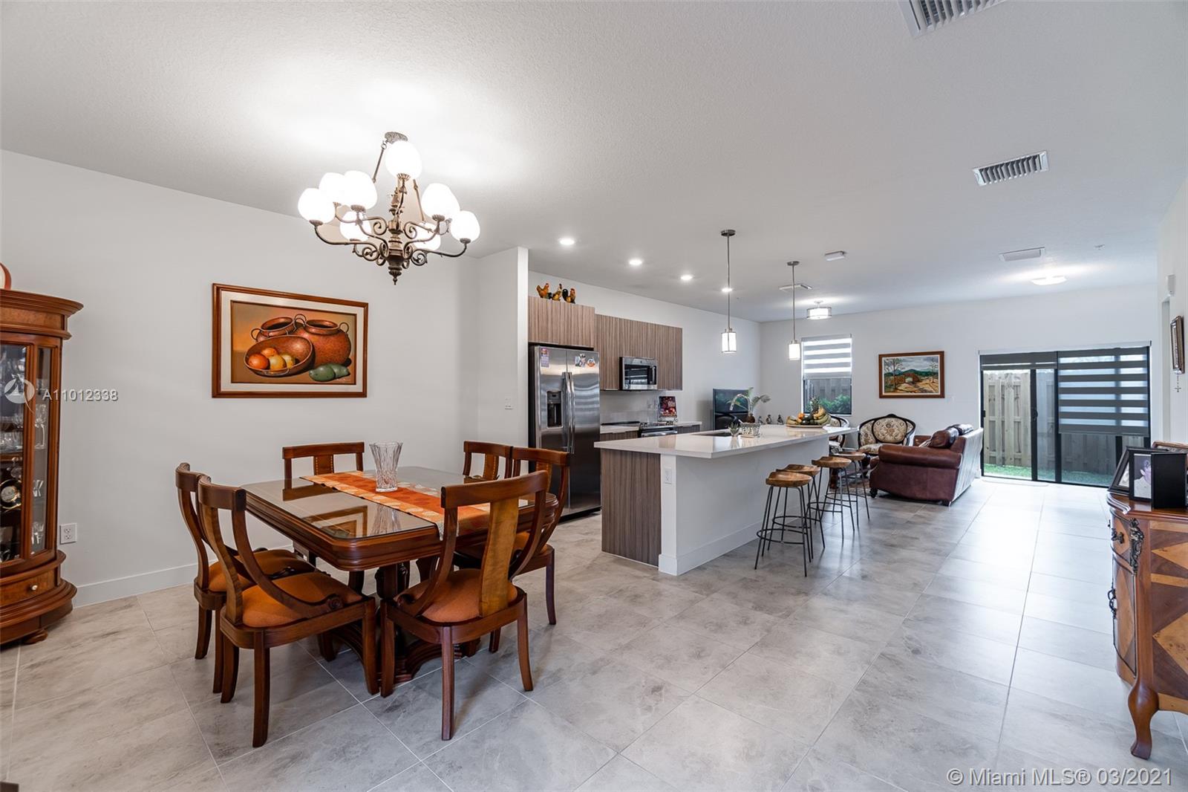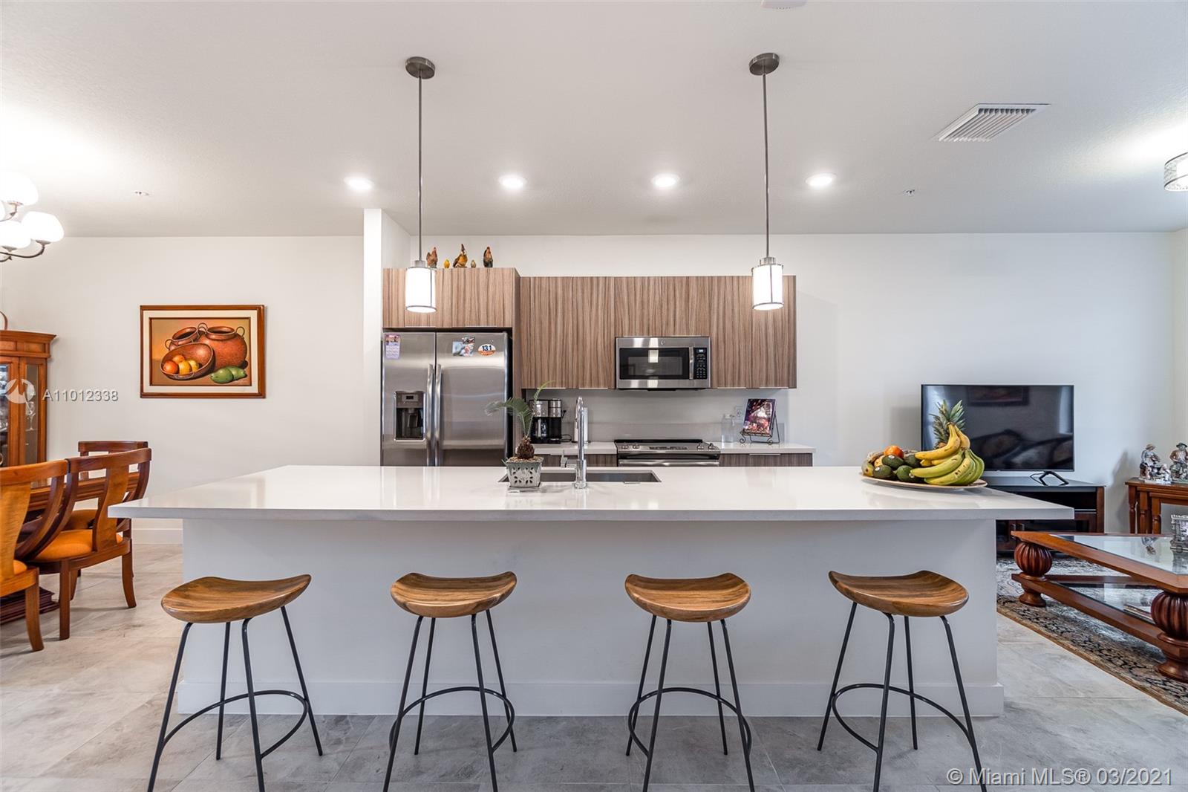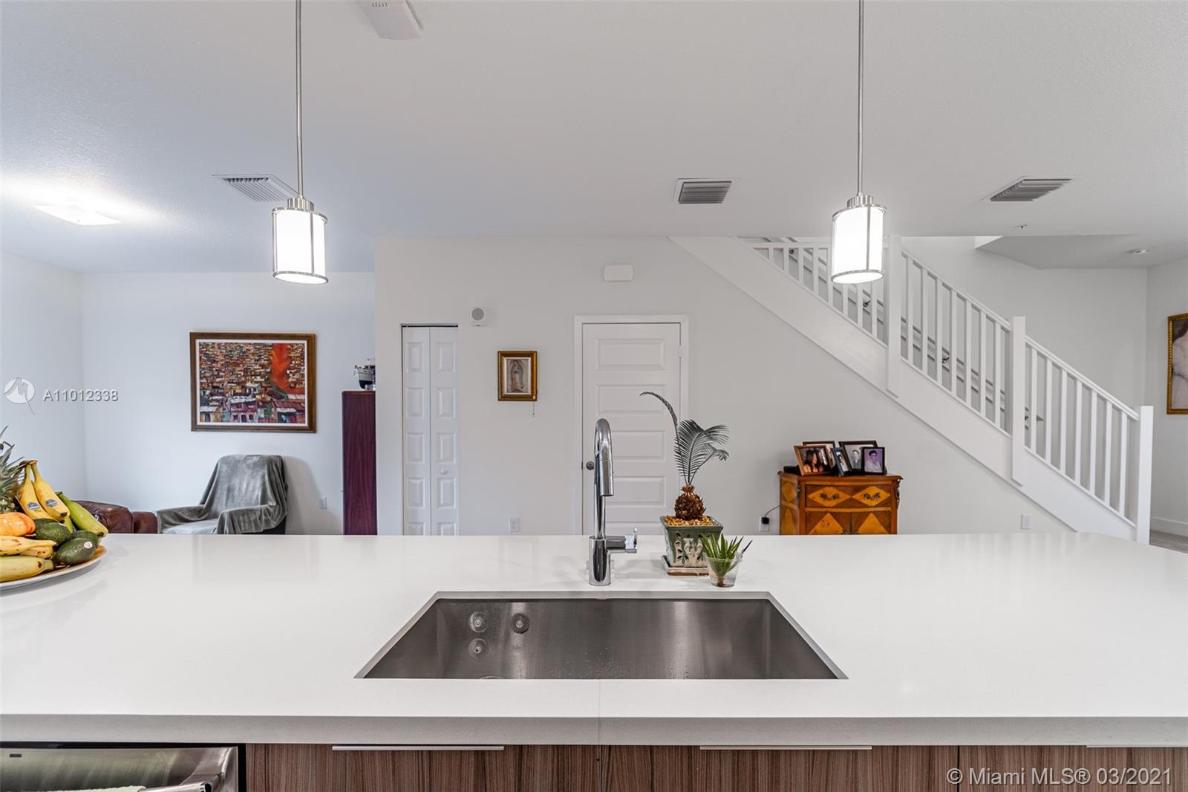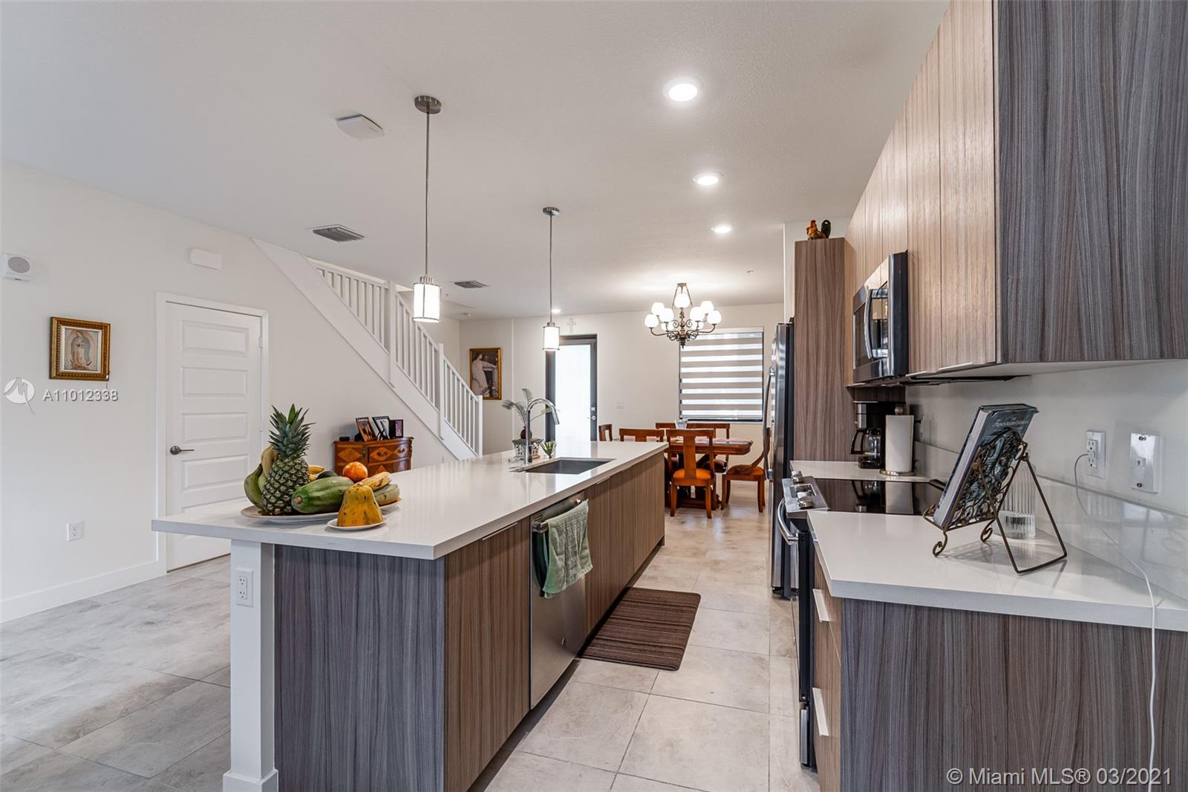$369,000
$369,000
For more information regarding the value of a property, please contact us for a free consultation.
Address not disclosed Doral, FL 33178
3 Beds
3 Baths
1,425 SqFt
Key Details
Sold Price $369,000
Property Type Townhouse
Sub Type Townhouse
Listing Status Sold
Purchase Type For Sale
Square Footage 1,425 sqft
Price per Sqft $258
Subdivision Highland At Park Central
MLS Listing ID A11012338
Sold Date 05/27/21
Style Other
Bedrooms 3
Full Baths 2
Half Baths 1
Construction Status New Construction
HOA Fees $452/mo
HOA Y/N Yes
Year Built 2019
Annual Tax Amount $4,201
Tax Year 2020
Contingent 3rd Party Approval
Property Description
SEE VIRTUAL TOUR....BEAUTIFUL AND AMAZING TOWNHOUSE OPPORTUNITY at Lennar's Highland at Park Central in Doral. Modern design and premier amenities including pool, gym, splash water park, and club house. Situated within a master-planned gated community, the residences of Highland at Central Park portray a contemporary mix of wood, stone and concrete exteriors and geometric rooflines. Plentiful windows across every facade allow for abundant natural light to filter into interior spaces. Lush landscaping, tree-lined sidewalks, tranquil lakes and open green areas can be enjoyed for relaxing or play, while the spectacular 28,000 square-foot, ultra-modern clubhouse caters to your every whim. Live the luxe lifestyle and come home to Highland at Central Park. PLEASE, READ BROKER REMARKS
Location
State FL
County Miami-dade County
Community Highland At Park Central
Area 30
Interior
Interior Features Breakfast Area, Dual Sinks, First Floor Entry, Kitchen/Dining Combo, Living/Dining Room, Main Living Area Entry Level, Pantry, Upper Level Master, Walk-In Closet(s)
Heating Central
Cooling Central Air
Flooring Carpet, Ceramic Tile
Furnishings Unfurnished
Window Features Blinds,Impact Glass
Appliance Dryer, Dishwasher, Electric Range, Electric Water Heater, Disposal, Microwave, Refrigerator, Washer
Exterior
Exterior Feature Security/High Impact Doors, Patio
Parking Features Detached
Carport Spaces 3
Pool Association, Heated
Amenities Available Basketball Court, Cabana, Clubhouse, Fitness Center, Other, Playground, Pool, Sauna, Spa/Hot Tub, Tennis Court(s), Elevator(s)
View Garden, Other
Porch Patio
Garage No
Building
Building Description Brick,Block, Exterior Lighting
Architectural Style Other
Structure Type Brick,Block
Construction Status New Construction
Schools
Elementary Schools Dr Rolando Espinosa
Middle Schools Dr Rolando Espinosa
High Schools Ronald W. Reagan
Others
Pets Allowed No Pet Restrictions, Yes
HOA Fee Include Association Management,Common Areas,Insurance,Maintenance Grounds,Maintenance Structure,Pool(s),Recreation Facilities,Roof,Security,Trash
Senior Community No
Tax ID 35-30-08-025-0230
Acceptable Financing Cash, Conventional, VA Loan
Listing Terms Cash, Conventional, VA Loan
Financing Conventional
Pets Allowed No Pet Restrictions, Yes
Read Less
Want to know what your home might be worth? Contact us for a FREE valuation!

Our team is ready to help you sell your home for the highest possible price ASAP
Bought with Terramar Realty Associates Inc
GET MORE INFORMATION





