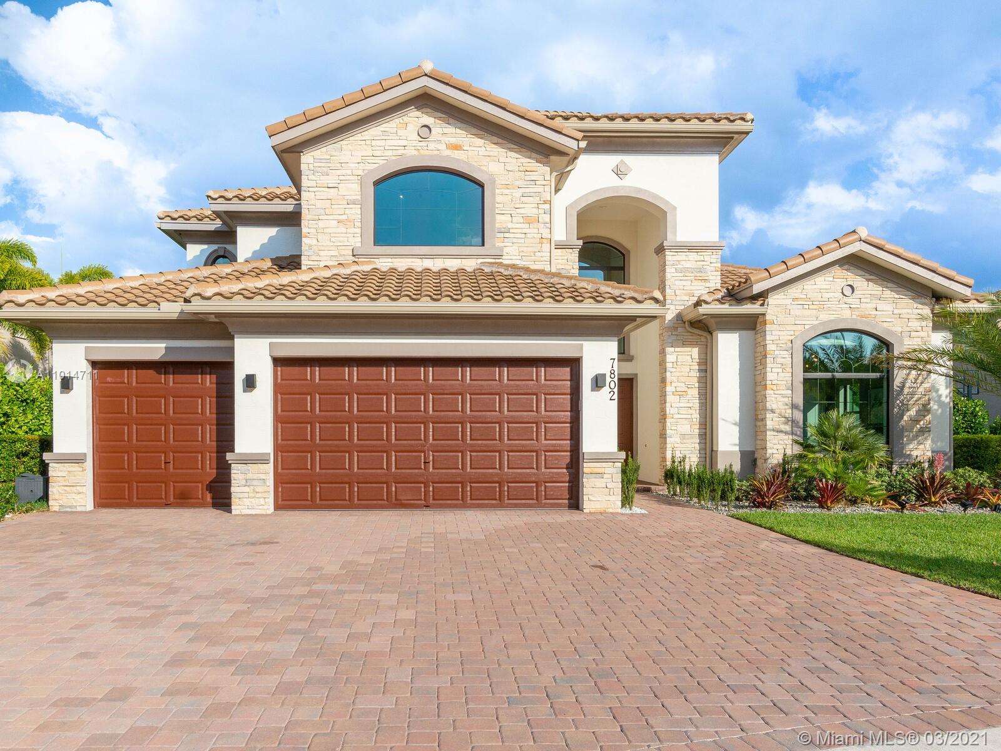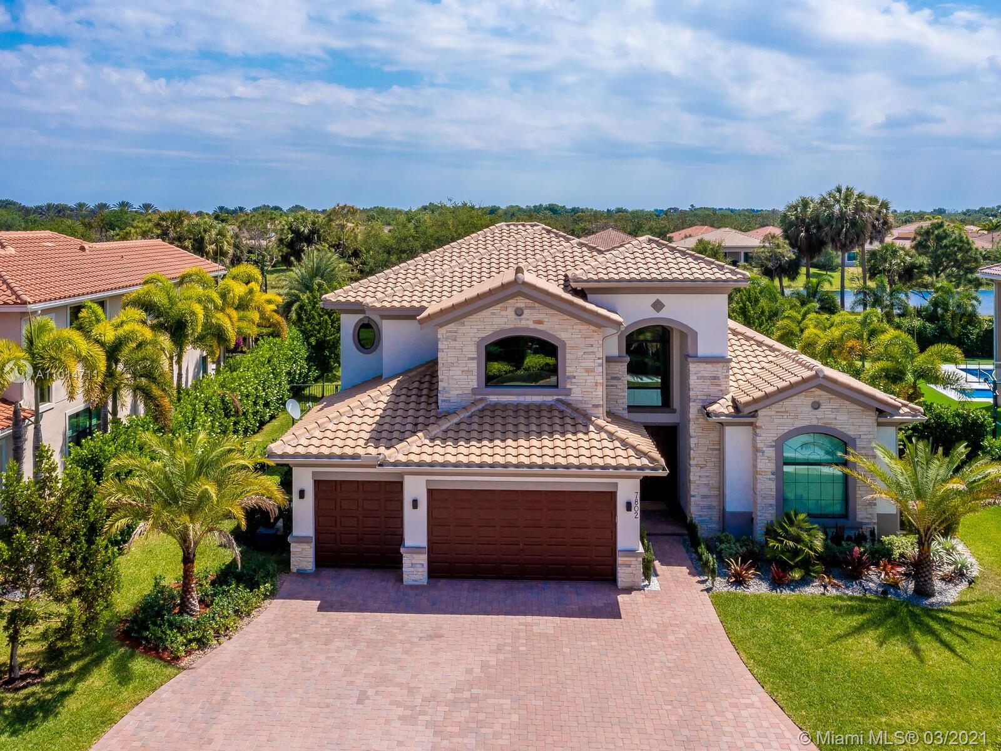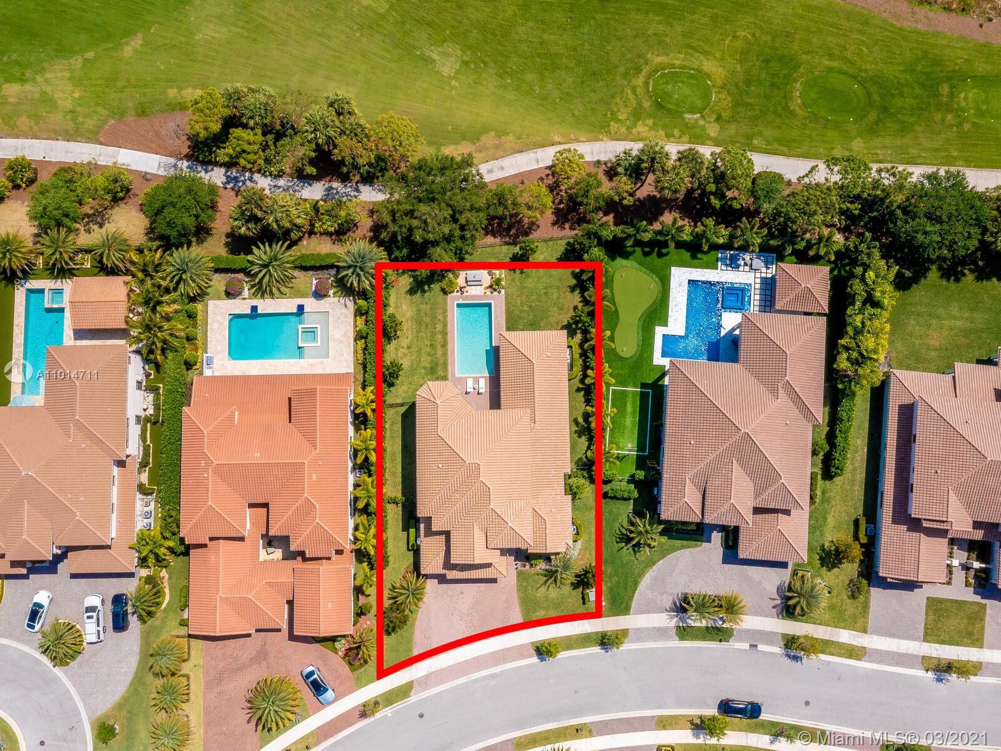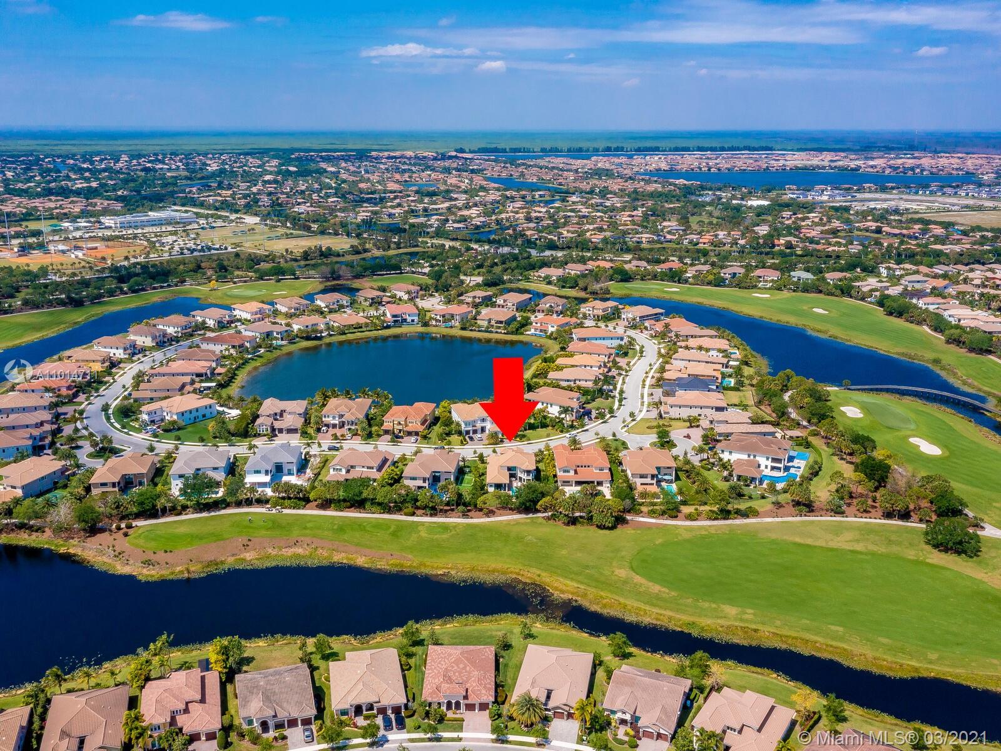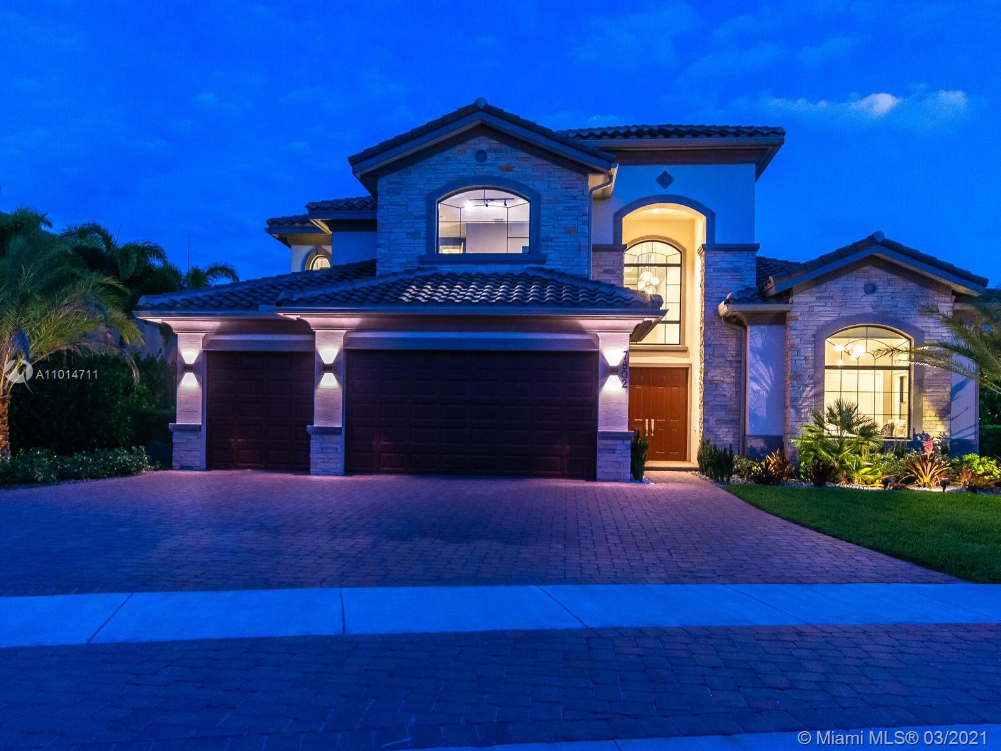$1,650,000
$1,690,000
2.4%For more information regarding the value of a property, please contact us for a free consultation.
7802 Marvanna Ln Parkland, FL 33076
5 Beds
5 Baths
3,980 SqFt
Key Details
Sold Price $1,650,000
Property Type Single Family Home
Sub Type Single Family Residence
Listing Status Sold
Purchase Type For Sale
Square Footage 3,980 sqft
Price per Sqft $414
Subdivision Parkland Golf & Country C
MLS Listing ID A11014711
Sold Date 04/12/21
Style Detached,Two Story
Bedrooms 5
Full Baths 5
Construction Status New Construction
HOA Fees $736/mo
HOA Y/N Yes
Year Built 2020
Annual Tax Amount $23,650
Tax Year 2020
Contingent Backup Contract/Call LA
Lot Size 0.316 Acres
Property Description
Toll Brothers 2020 Built Estate located in the prestigious Parkland Golf & Country Club, most highly sought after gated community's with an outstanding manned security entrance once you enter this majestic community the beauty is showcased around every corner. Welcome to this elegant waterfront & golf view home is an entertainer's delight. Sleek,modern & neutral throughout with the perfect lay out.Dramatic light filled foyer leads to the formal living room soaring ceilings and panoramic views.Features 5bed/5bath +upstairs loft/game room ,large downstairs master bedroom has his/hers walk-in closets and extra sitting area. State of the art chef's kitchen with top of the like cabinetry and appliances home generator. Spacious backyard with modern style pool,plenty of room for the kids to play.
Location
State FL
County Broward County
Community Parkland Golf & Country C
Area 3614
Interior
Interior Features Bedroom on Main Level, Breakfast Area, Convertible Bedroom, Closet Cabinetry, Dining Area, Separate/Formal Dining Room, Dual Sinks, Entrance Foyer, Eat-in Kitchen, First Floor Entry, High Ceilings, Main Level Master, Pantry, Sitting Area in Master, Split Bedrooms, Separate Shower, Vaulted Ceiling(s), Walk-In Closet(s), Loft
Heating Electric
Cooling Central Air
Flooring Carpet, Tile, Wood
Furnishings Unfurnished
Window Features Impact Glass,Sliding
Appliance Built-In Oven, Dryer, Dishwasher, Electric Range, Electric Water Heater, Disposal, Microwave, Refrigerator, Self Cleaning Oven, Washer
Exterior
Exterior Feature Balcony, Fence, Security/High Impact Doors, Lighting, Patio
Parking Features Attached
Garage Spaces 3.0
Pool In Ground, Pool, Community
Community Features Clubhouse, Fitness, Golf, Golf Course Community, Gated, Home Owners Association, Maintained Community, Other, Pool, Tennis Court(s)
Utilities Available Cable Available
Waterfront Description Canal Front
View Y/N Yes
View Canal, Golf Course
Roof Type Spanish Tile
Porch Balcony, Open, Patio
Garage Yes
Building
Lot Description 1/4 to 1/2 Acre Lot, Sprinklers Automatic
Faces East
Story 2
Sewer Public Sewer
Water Public, Well
Architectural Style Detached, Two Story
Level or Stories Two
Structure Type Block
Construction Status New Construction
Schools
Elementary Schools Park Trails
Middle Schools Westglades
High Schools Stoneman;Dougls
Others
Pets Allowed Conditional, Yes
HOA Fee Include Common Areas,Maintenance Structure,Security
Senior Community No
Tax ID 474133110220
Security Features Gated Community,Smoke Detector(s),Security Guard
Acceptable Financing Cash, Conventional
Listing Terms Cash, Conventional
Financing Cash
Special Listing Condition Listed As-Is
Pets Allowed Conditional, Yes
Read Less
Want to know what your home might be worth? Contact us for a FREE valuation!

Our team is ready to help you sell your home for the highest possible price ASAP
Bought with Douglas Elliman
GET MORE INFORMATION

