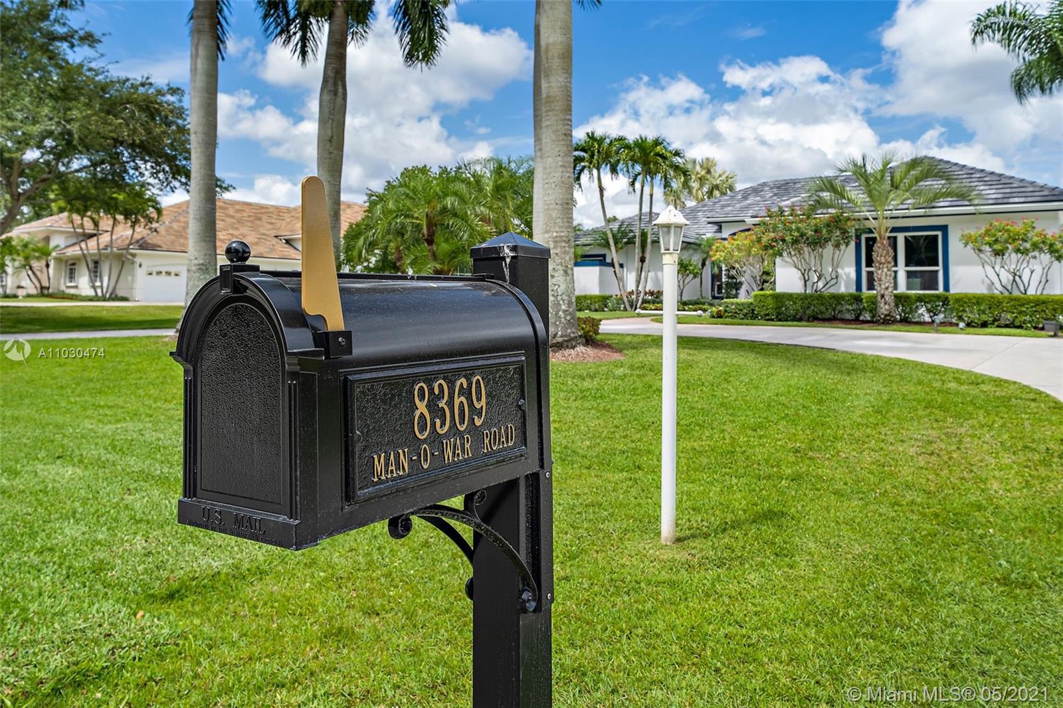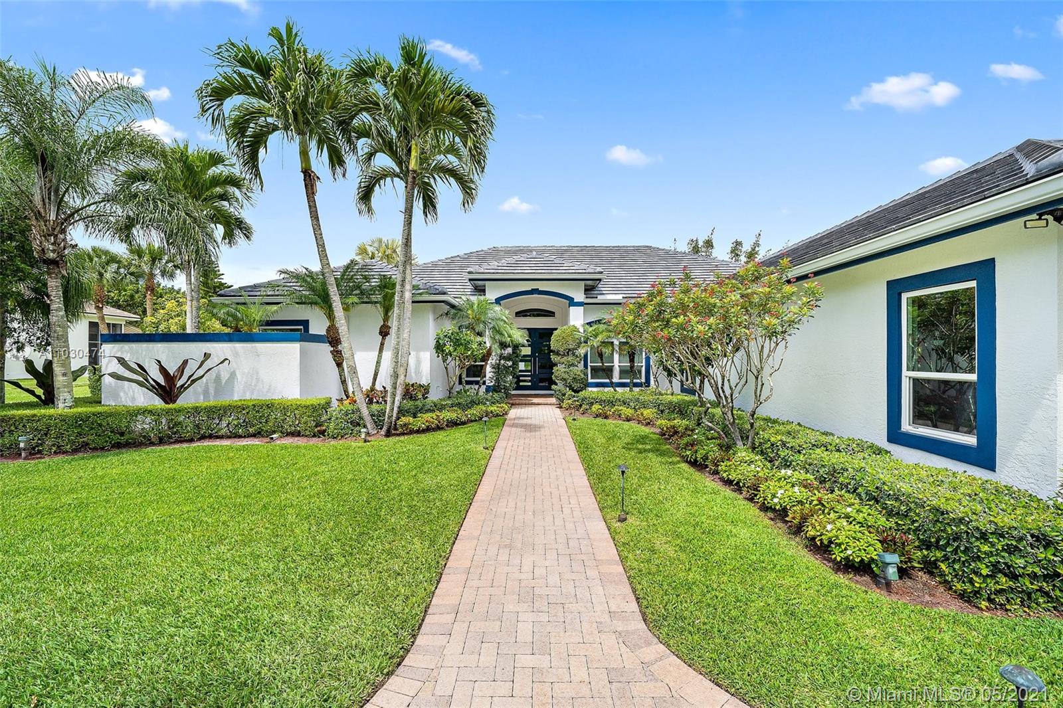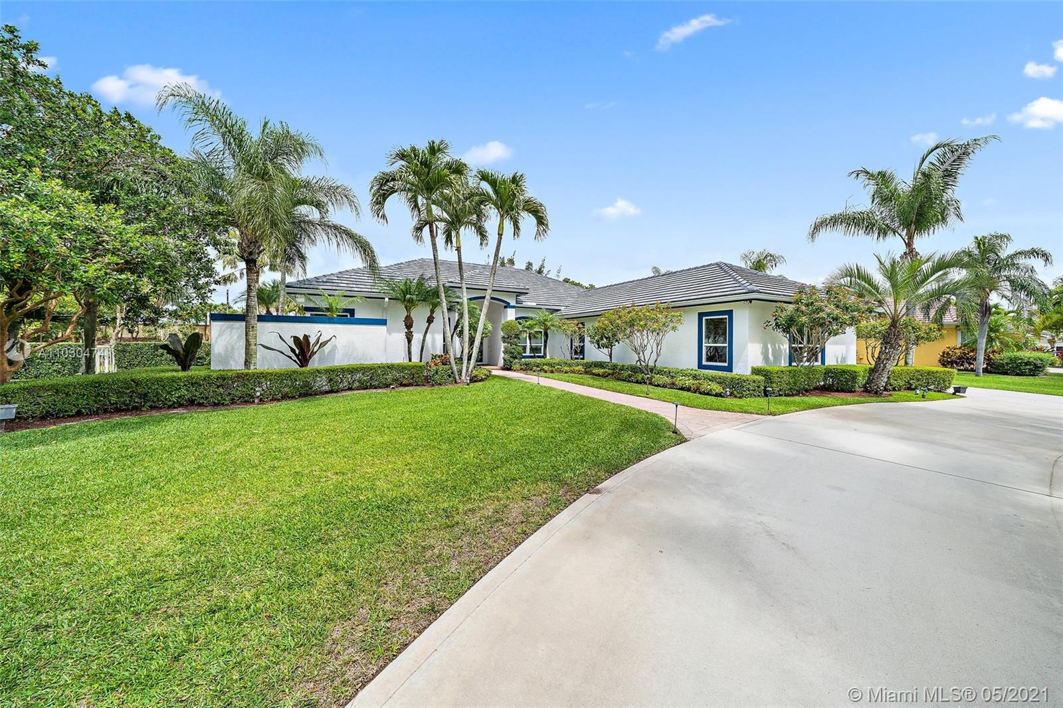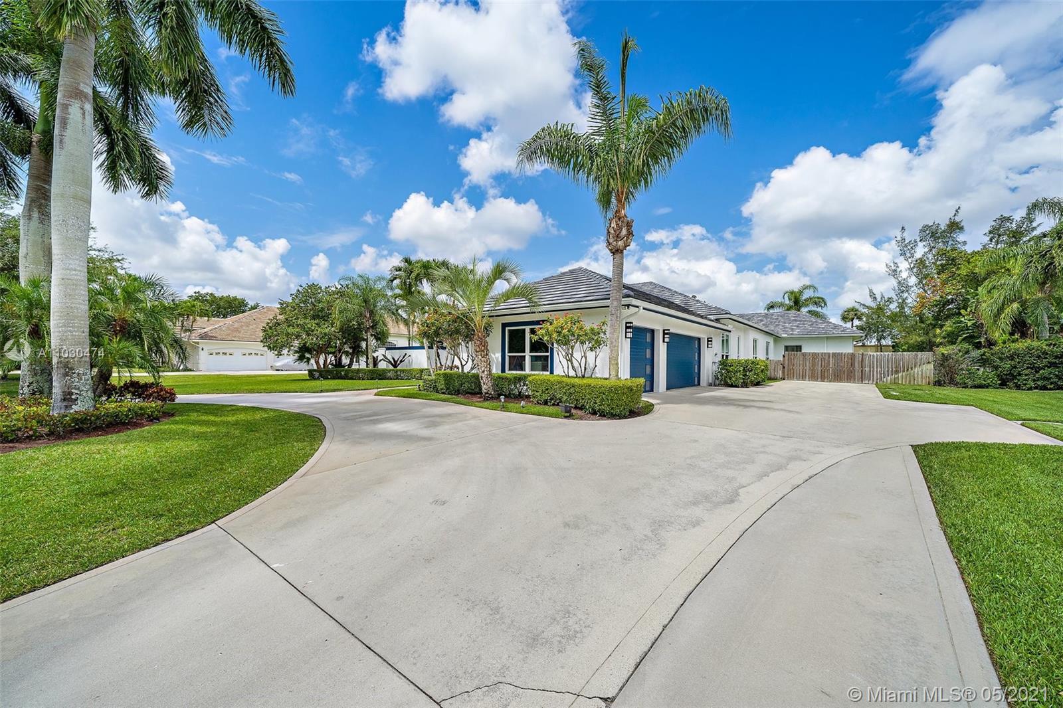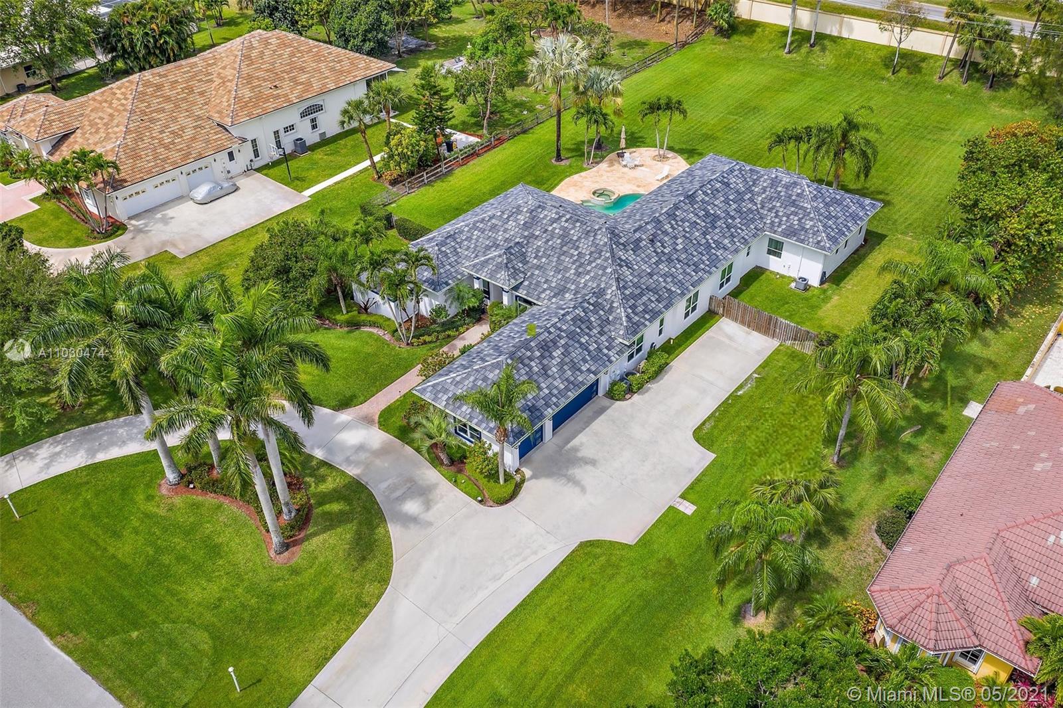$1,525,000
$1,588,000
4.0%For more information regarding the value of a property, please contact us for a free consultation.
8369 Man O War Rd Palm Beach Gardens, FL 33418
5 Beds
4 Baths
4,117 SqFt
Key Details
Sold Price $1,525,000
Property Type Single Family Home
Sub Type Single Family Residence
Listing Status Sold
Purchase Type For Sale
Square Footage 4,117 sqft
Price per Sqft $370
Subdivision Steeplechase
MLS Listing ID A11030474
Sold Date 07/06/21
Style Detached,One Story
Bedrooms 5
Full Baths 4
Construction Status New Construction
HOA Fees $267/mo
HOA Y/N Yes
Year Built 1998
Annual Tax Amount $8,989
Tax Year 2020
Contingent No Contingencies
Lot Size 1.080 Acres
Property Description
Meticulously maintained custom home. NEW: Double insulated impact windows, Doors, Custom impact garage doors, Roof, Outside lighting, Motorized retractable screens and Drain field.. Chef's kitchen boasts 3 ovens and warming draw, premium wood cabinetry & banquette leading to open family room. Luxury wall coverings in formal dining room & living room. South wing includes office/den and generous Master bedroom & bath. The large Rec room includes a bar, window seating with storage, 1 bedroom and bath suitable to convert to mother-in-law suite. Full house generator. This home has many upgrades and sits on over 1.2 acres of land. Community has a manned gate at south and west entrances and security patrol. Low HOA and close to everything Palm Beach County has to offer.
Location
State FL
County Palm Beach County
Community Steeplechase
Area 5290
Direction Northlake Blvd west of Military Trail entrance on south side of street across from Ballenisles Country Club.
Interior
Interior Features Built-in Features, Breakfast Area, Closet Cabinetry, Dining Area, Separate/Formal Dining Room, Entrance Foyer, Eat-in Kitchen, French Door(s)/Atrium Door(s), First Floor Entry, Main Level Master, Split Bedrooms, Bar, Attic, Central Vacuum
Heating Central
Cooling Central Air, Ceiling Fan(s), Zoned
Flooring Ceramic Tile, Wood
Window Features Impact Glass,Plantation Shutters
Appliance Built-In Oven, Dryer, Dishwasher, Electric Range, Electric Water Heater, Disposal, Ice Maker, Microwave, Refrigerator, Self Cleaning Oven, Washer
Exterior
Exterior Feature Barbecue, Fence, Security/High Impact Doors, Lighting, Outdoor Grill
Parking Features Attached
Garage Spaces 3.0
Pool In Ground, Pool
Community Features Gated, Home Owners Association, Street Lights
View Pool
Roof Type Concrete
Street Surface Paved
Garage Yes
Building
Lot Description 1-2 Acres, 1/4 to 1/2 Acre Lot, Sprinkler System
Faces East
Story 1
Sewer Septic Tank
Water Public
Architectural Style Detached, One Story
Structure Type Block
Construction Status New Construction
Others
Pets Allowed Dogs OK, Yes
Senior Community No
Tax ID 52424223040030080
Security Features Gated Community,Security Guard
Acceptable Financing Cash, Conventional
Listing Terms Cash, Conventional
Financing Conventional
Pets Allowed Dogs OK, Yes
Read Less
Want to know what your home might be worth? Contact us for a FREE valuation!

Our team is ready to help you sell your home for the highest possible price ASAP
Bought with Brown Harris Stevens of PB (Di
GET MORE INFORMATION

