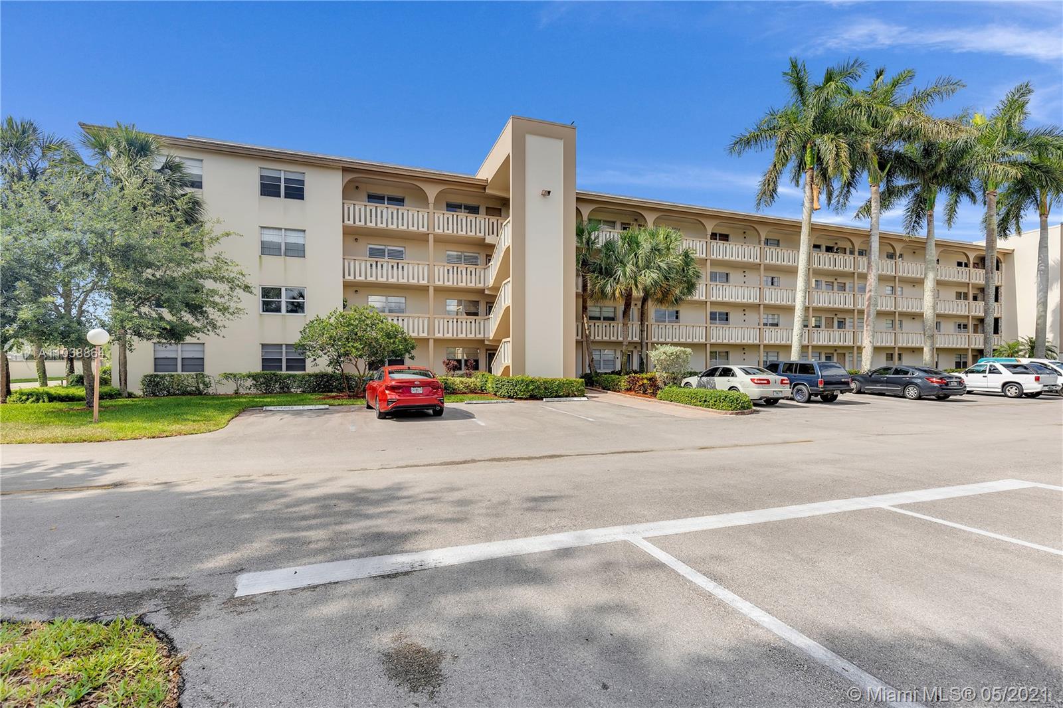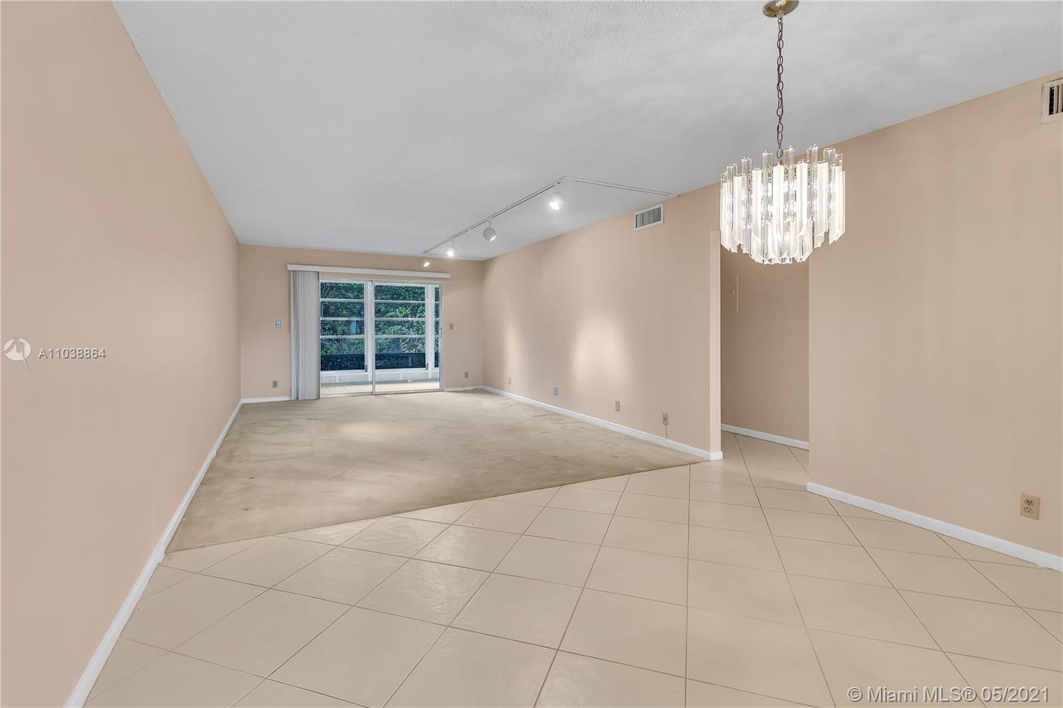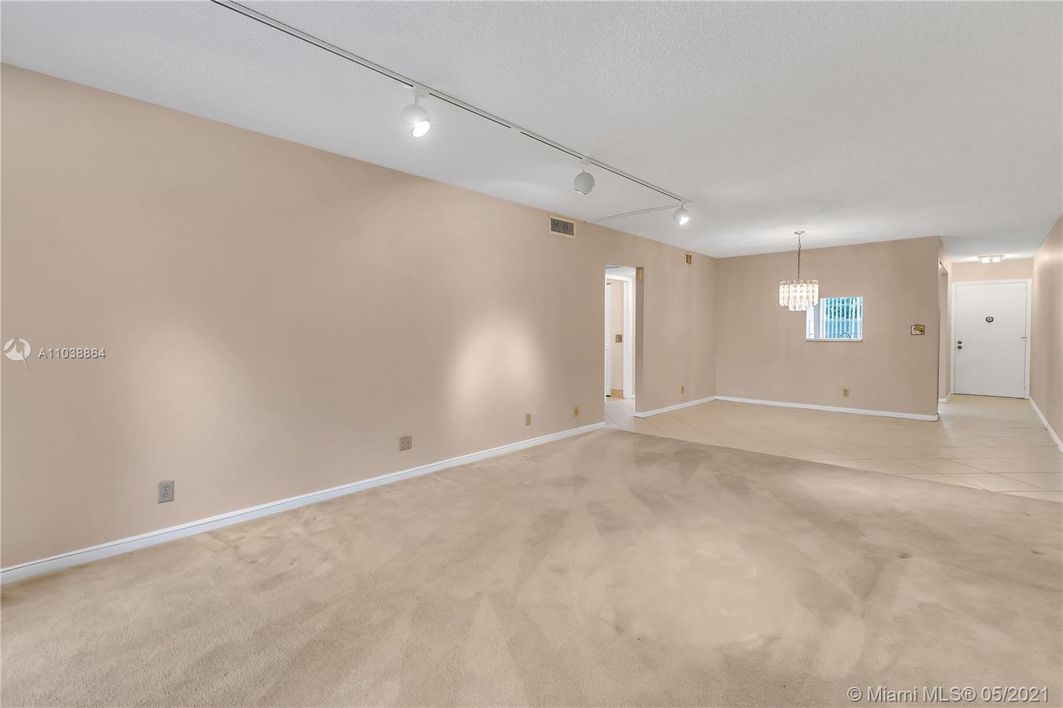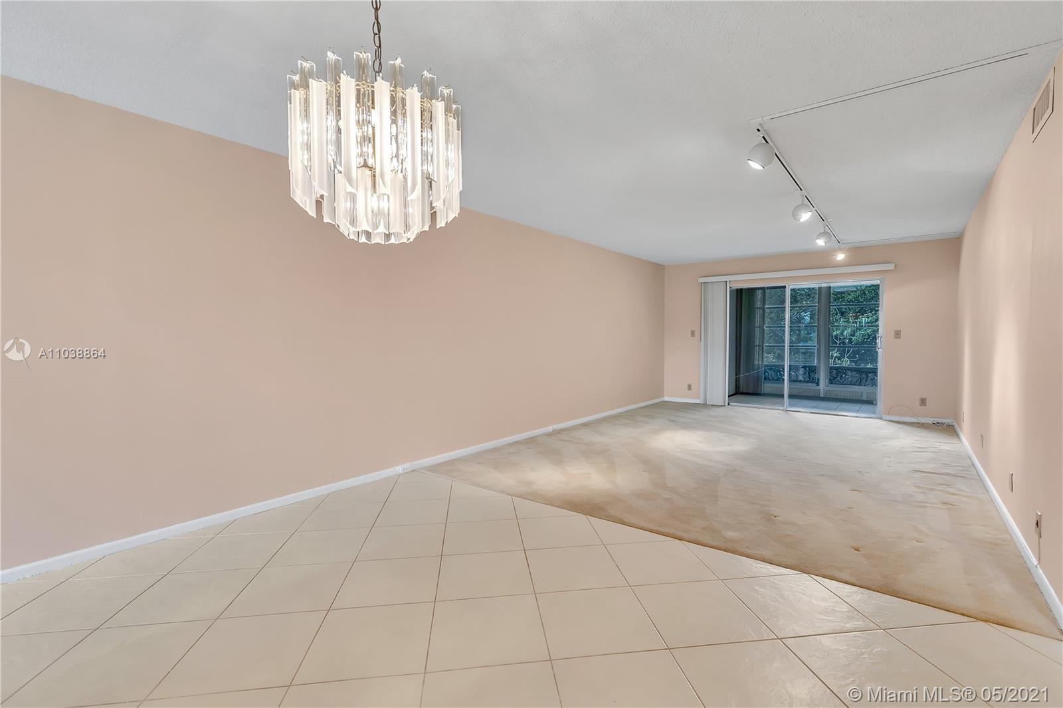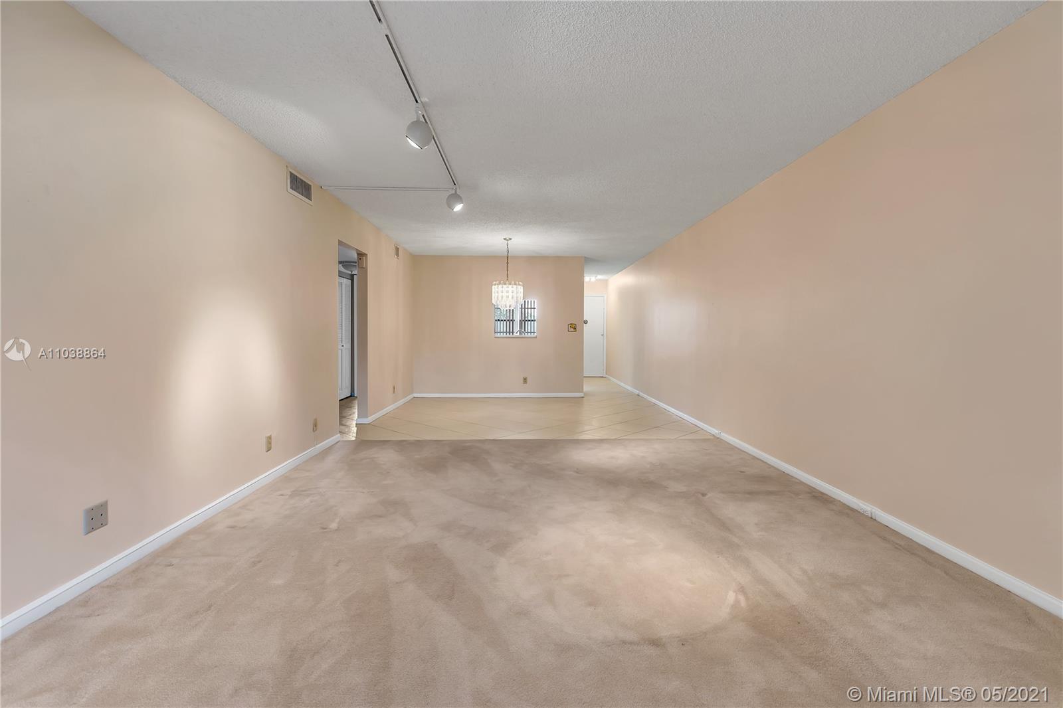$120,000
$124,900
3.9%For more information regarding the value of a property, please contact us for a free consultation.
2004 Granada Dr #D3 Coconut Creek, FL 33066
2 Beds
2 Baths
1,156 SqFt
Key Details
Sold Price $120,000
Property Type Condo
Sub Type Condominium
Listing Status Sold
Purchase Type For Sale
Square Footage 1,156 sqft
Price per Sqft $103
Subdivision Granada Village C Condo
MLS Listing ID A11038864
Sold Date 06/29/21
Style Garden Apartment
Bedrooms 2
Full Baths 2
Construction Status Resale
HOA Fees $480/mo
HOA Y/N Yes
Year Built 1981
Annual Tax Amount $2,204
Tax Year 2020
Contingent Pending Inspections
Property Description
Great Opportunity to own in the beautiful Wynmoor Community. Very spacious freshly painted unit featuring tiles, carpet and brand-new laminate wood floors. Stackable washer and dryer in unit. Sit on the porch looking the garden and enjoy this highly active community with great amenities.
Location
State FL
County Broward County
Community Granada Village C Condo
Area 3523
Direction Lyons Road between Copans and Coconut Creek Parkway. Make a left after passing the gate to mark 14 on the left to Granada
Interior
Interior Features Eat-in Kitchen, Living/Dining Room, Other, Walk-In Closet(s)
Heating Central, Electric
Cooling Central Air, Ceiling Fan(s), Electric
Flooring Carpet, Tile, Wood
Window Features Blinds
Appliance Dryer, Dishwasher, Electric Range, Refrigerator, Washer
Exterior
Amenities Available Clubhouse, Elevator(s)
View Garden
Garage No
Building
Architectural Style Garden Apartment
Structure Type Block
Construction Status Resale
Others
HOA Fee Include Common Areas,Cable TV,Maintenance Grounds,Maintenance Structure,Recreation Facilities,Security,Trash
Senior Community Yes
Tax ID 484229HH0320
Acceptable Financing Cash, Conventional
Listing Terms Cash, Conventional
Financing Conventional
Read Less
Want to know what your home might be worth? Contact us for a FREE valuation!

Our team is ready to help you sell your home for the highest possible price ASAP
Bought with Balistreri Real Estate Inc
GET MORE INFORMATION

