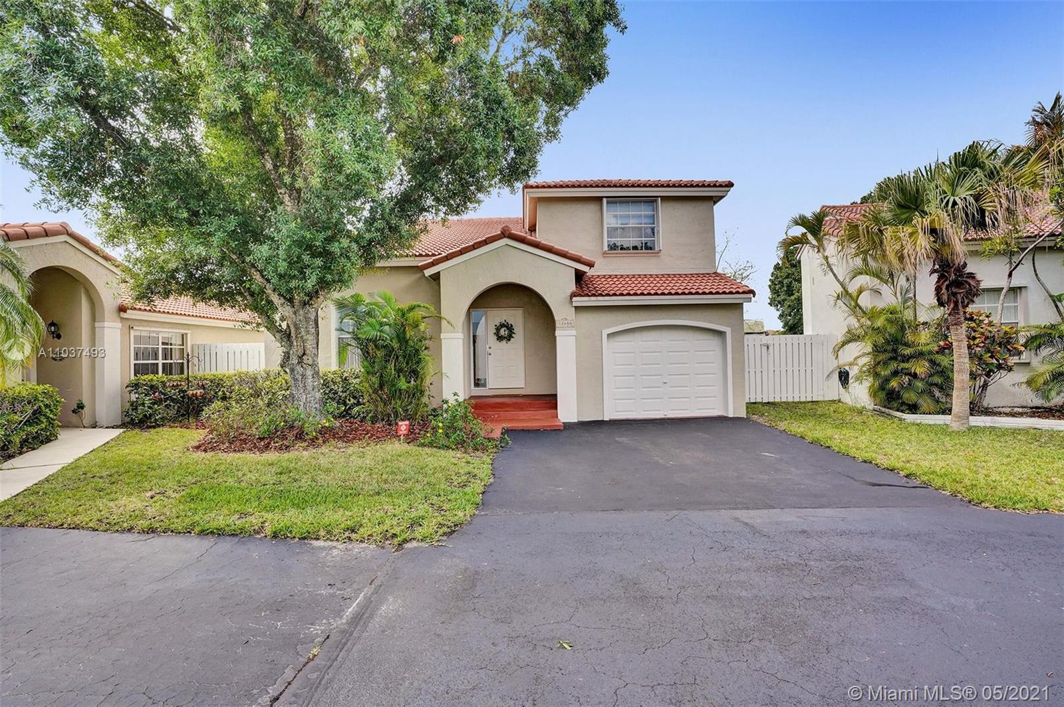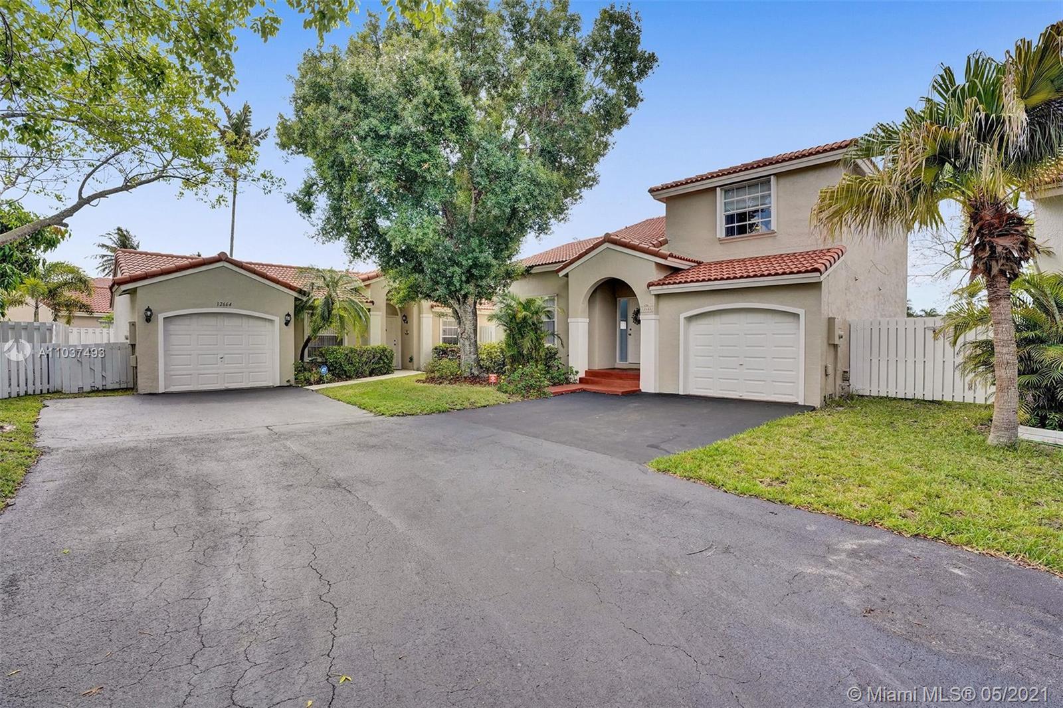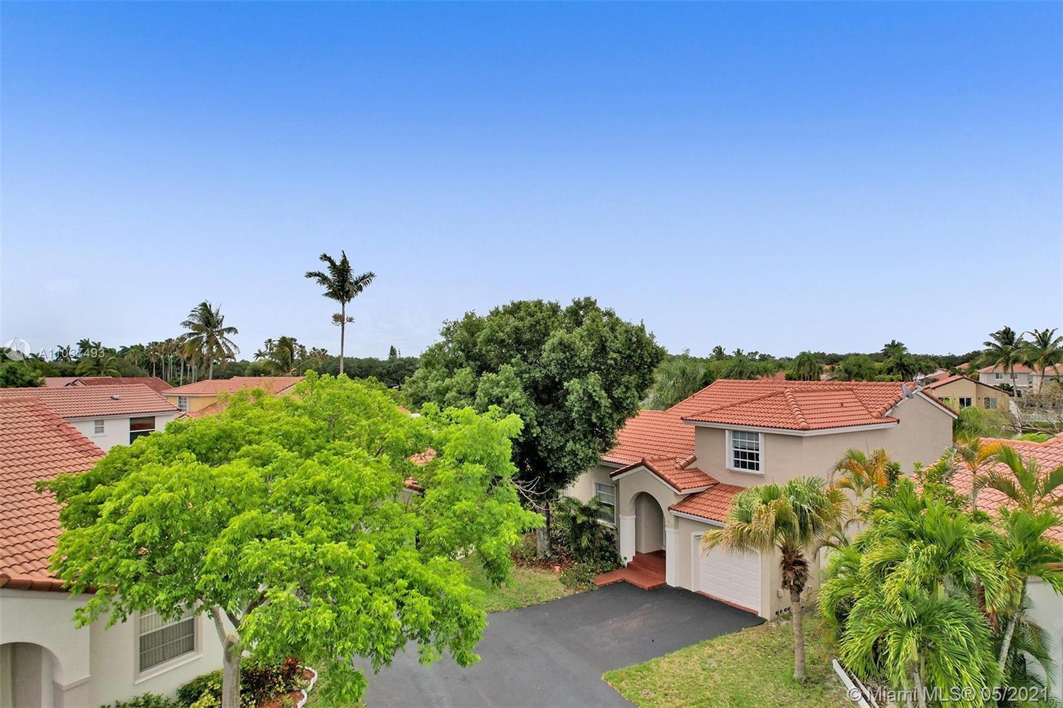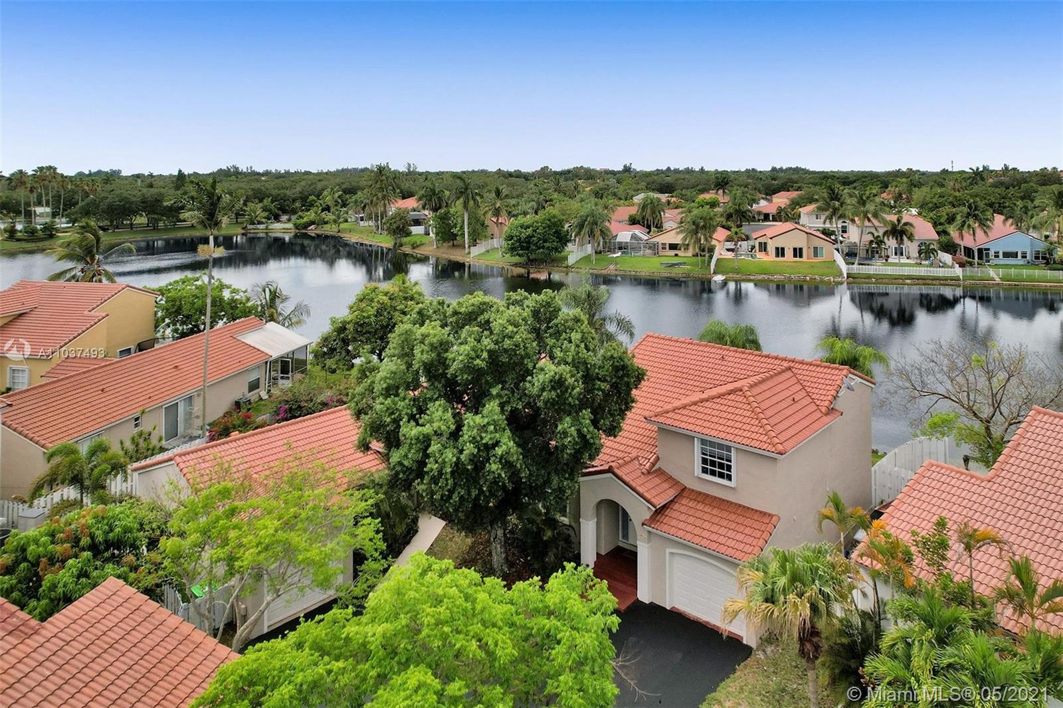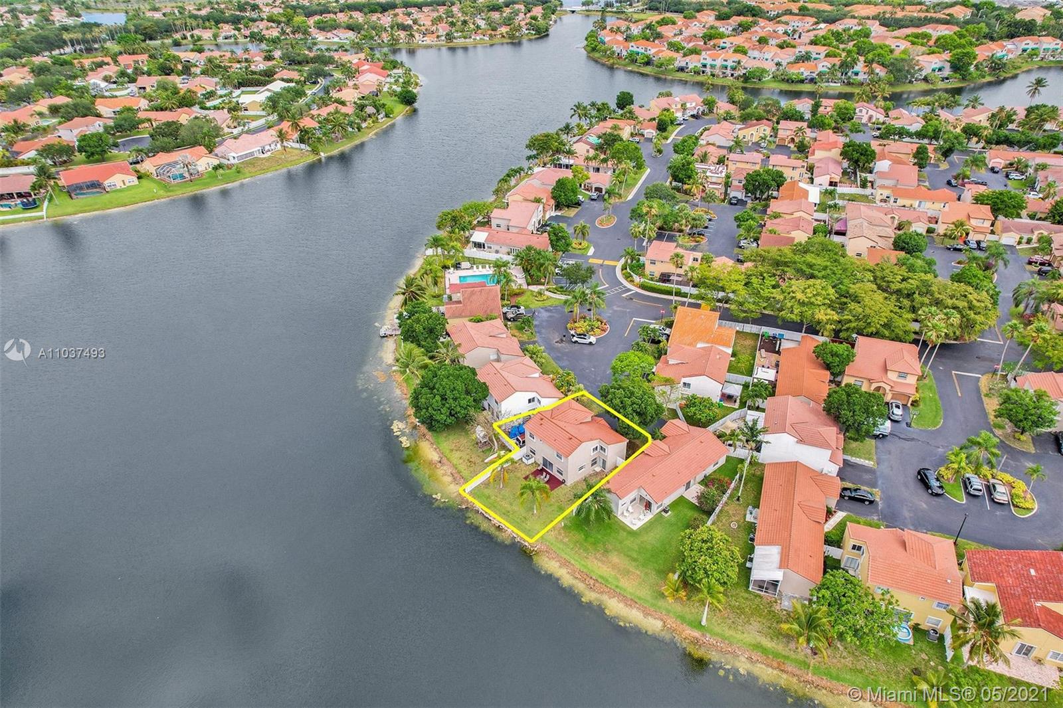$410,000
$379,000
8.2%For more information regarding the value of a property, please contact us for a free consultation.
12666 NW 12th Ct Sunrise, FL 33323
3 Beds
3 Baths
1,529 SqFt
Key Details
Sold Price $410,000
Property Type Single Family Home
Sub Type Single Family Residence
Listing Status Sold
Purchase Type For Sale
Square Footage 1,529 sqft
Price per Sqft $268
Subdivision Savannah P U D Plat 3
MLS Listing ID A11037493
Sold Date 06/11/21
Style Detached,Two Story
Bedrooms 3
Full Baths 2
Half Baths 1
Construction Status Effective Year Built
HOA Fees $189/mo
HOA Y/N Yes
Year Built 1991
Annual Tax Amount $2,285
Tax Year 2020
Contingent 3rd Party Approval
Lot Size 4,019 Sqft
Property Description
Prestigious Residents of Sawgrass Mills single family home in sought-after Flamingo Bay, on lakeside lot with spectacular water view, situated on a quiet cul-de-sac. Property boasts: 2-story home; 3 bedrooms; 2 full & 1 half baths; 1,529 sft of living space; 1 car garage; volume ceiling in living/dining area; backyard deck with beautiful lake view and privacy fence; accordion shutters on 2nd floor, hurricane shutters 1st floor; near community pool. Original owner, well maintained with some updates, new tile roof 2009, new a/c 2011. Desirable family-friendly neighborhood with sidewalks and bike trails; surrounded by parks, schools, recreation and lots of restaurants. Located near Sawgrass Elementary, Sawgrass Mills Mall, and easy access to highways (595, I-75, Sawgrass EXPY). A must see.
Location
State FL
County Broward County
Community Savannah P U D Plat 3
Area 3860
Direction 595 exit to Flamingo Road heading north to left turn onto NW 12th St. to end, turn right onto Silver Palm Blvd. to first left onto NW 12th Ct. follow to Stop Sign, cul-de-sac on left, guest parking by pool straight ahead.
Interior
Interior Features Breakfast Bar, Eat-in Kitchen, First Floor Entry, High Ceilings, Living/Dining Room, Upper Level Master, Walk-In Closet(s)
Heating Central, Electric
Cooling Central Air, Ceiling Fan(s), Electric
Flooring Carpet, Ceramic Tile, Tile
Window Features Blinds,Drapes
Appliance Dryer, Dishwasher, Electric Range, Electric Water Heater, Disposal, Ice Maker, Microwave, Refrigerator, Self Cleaning Oven, Washer
Laundry Washer Hookup, Dryer Hookup, In Garage
Exterior
Exterior Feature Deck, Lighting, Patio, Storm/Security Shutters
Garage Spaces 1.0
Pool None, Community
Community Features Home Owners Association, Pool, Sidewalks
Utilities Available Cable Available
Waterfront Description Lake Front,Waterfront
View Y/N Yes
View Lake, Water
Roof Type Spanish Tile
Porch Deck, Patio
Garage Yes
Building
Lot Description < 1/4 Acre
Faces Northeast
Story 2
Foundation Slab
Sewer Public Sewer
Water Public
Architectural Style Detached, Two Story
Level or Stories Two
Structure Type Block,Stucco
Construction Status Effective Year Built
Schools
Elementary Schools Sawgrass
Middle Schools Bair
High Schools Plantation High
Others
Pets Allowed Dogs OK, Yes
HOA Fee Include Common Areas,Maintenance Structure
Senior Community No
Tax ID 494035060790
Security Features Smoke Detector(s)
Acceptable Financing Cash, Conventional
Listing Terms Cash, Conventional
Financing Conventional
Pets Allowed Dogs OK, Yes
Read Less
Want to know what your home might be worth? Contact us for a FREE valuation!

Our team is ready to help you sell your home for the highest possible price ASAP
Bought with Keller Williams Realty SW
GET MORE INFORMATION

