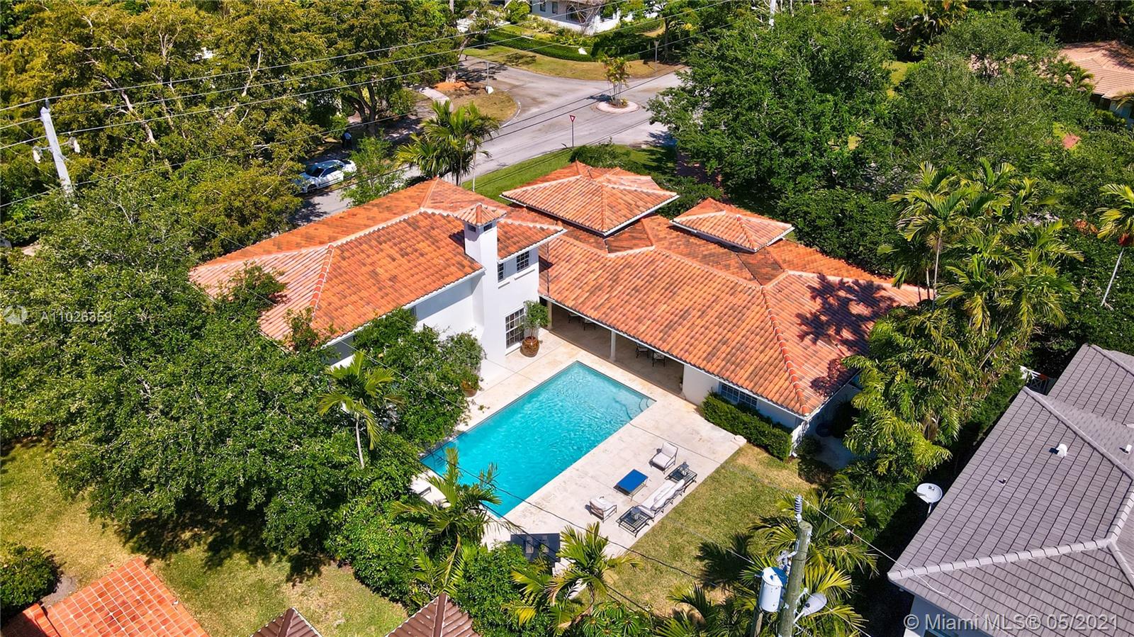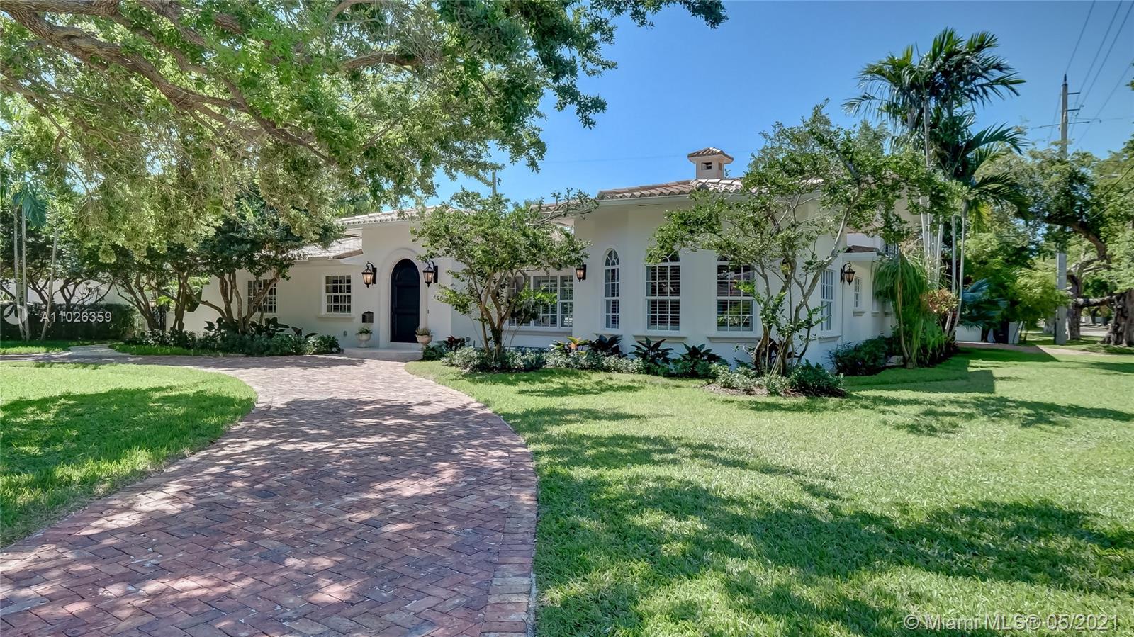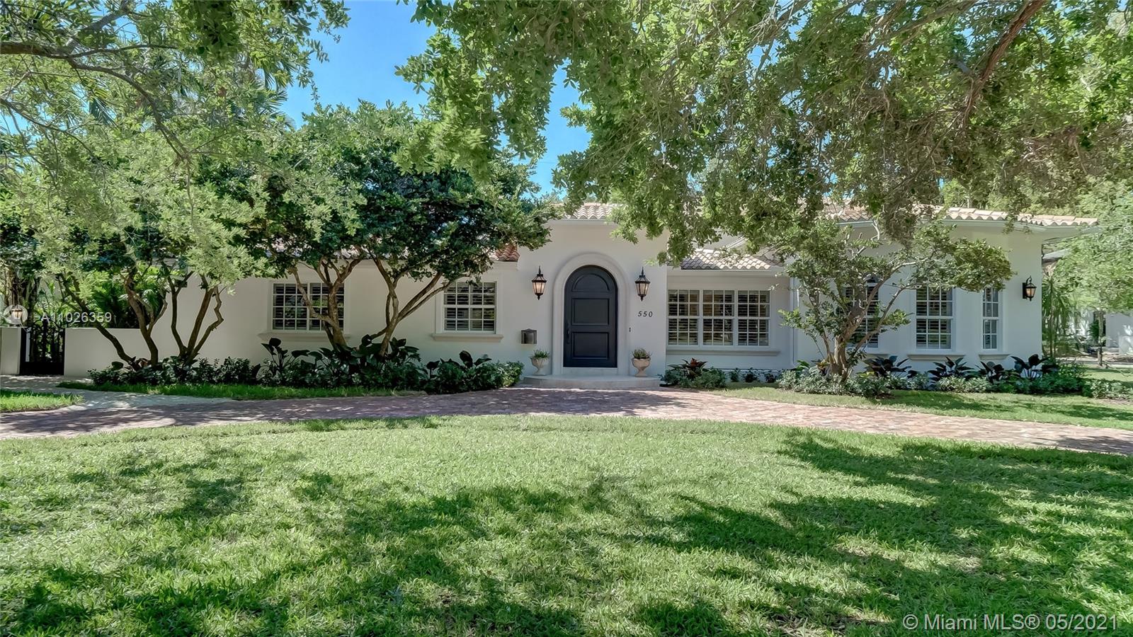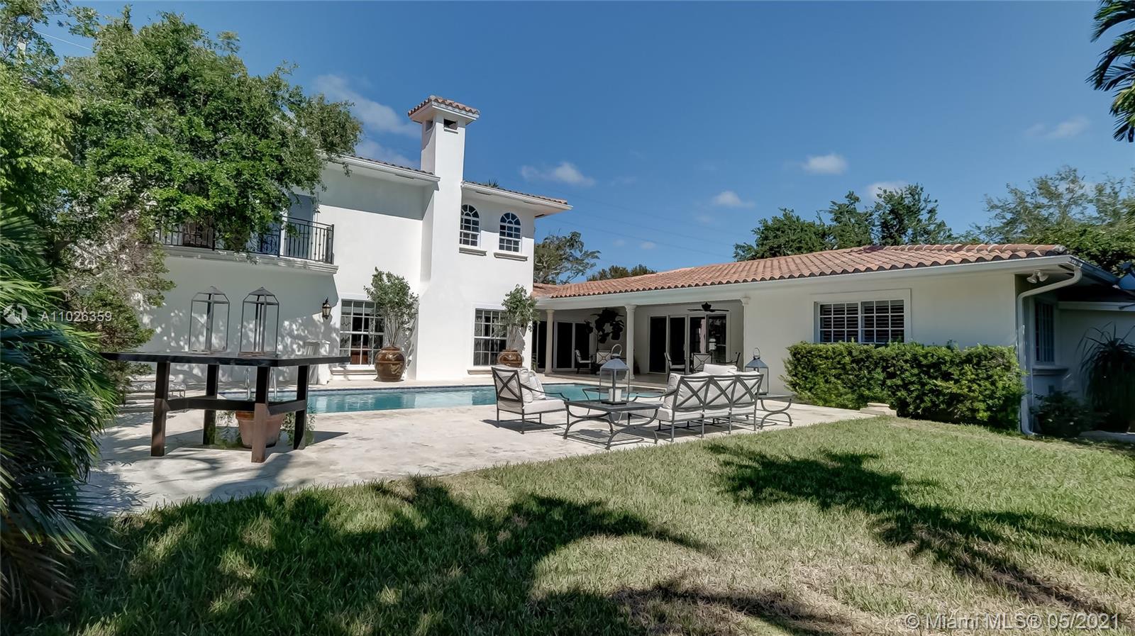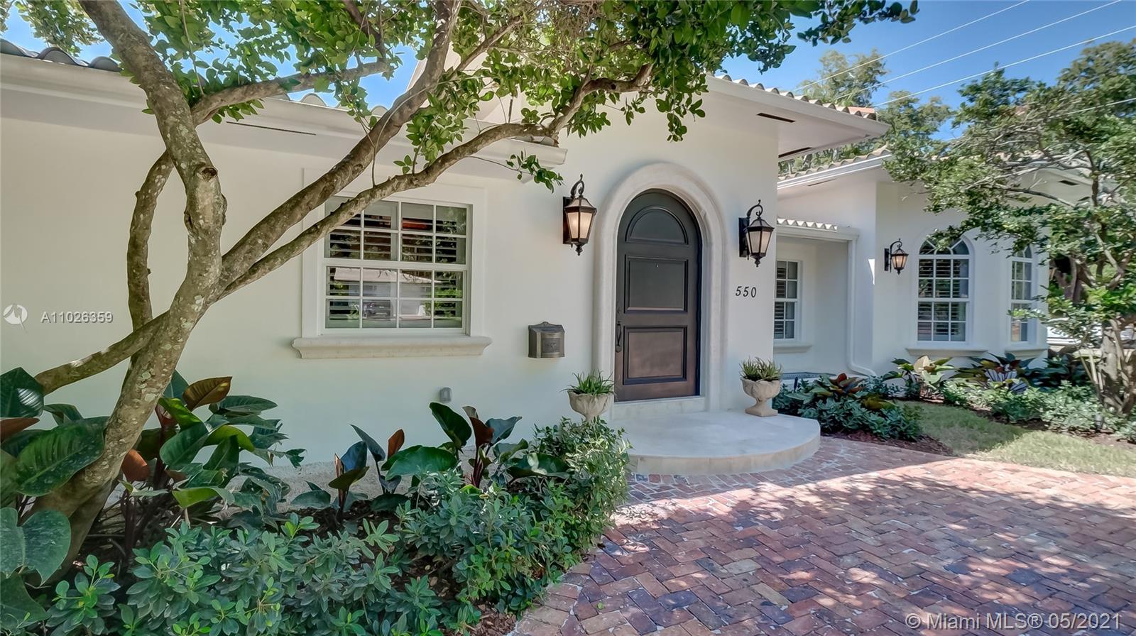$2,350,000
$2,499,000
6.0%For more information regarding the value of a property, please contact us for a free consultation.
550 San Servando Ave Coral Gables, FL 33143
4 Beds
5 Baths
4,095 SqFt
Key Details
Sold Price $2,350,000
Property Type Single Family Home
Sub Type Single Family Residence
Listing Status Sold
Purchase Type For Sale
Square Footage 4,095 sqft
Price per Sqft $573
Subdivision Coral Gables Bisc Bay Sec
MLS Listing ID A11026359
Sold Date 06/28/21
Style Detached,Mediterranean,Two Story
Bedrooms 4
Full Baths 4
Half Baths 1
Construction Status Resale
HOA Y/N No
Year Built 1956
Annual Tax Amount $17,719
Tax Year 2020
Contingent Pending Inspections
Lot Size 0.253 Acres
Property Description
Coveted location in Platinum Triangle in Coral Gables. Spacious corner lot with exquisite Mediterranean style home. Beautiful features include a spacious dinning room with high ceilings, Large kitchen area with breakfast nook + Miele, Bosch, & Thermador appliances! Family room has fireplace and wet bar. Additional open office space- Library area for zoom meetings.. Primary bedroom suite is on second floor with a balcony view overlooking pool. Beautiful landscaped yard with inviting pool .The backyard feels like resort style retreat, great for entertaining. Home was updated in 2006 with additions. Renovations done 2018. Lovely and impeccable home that is spacious, light and bright. Excellent location close to South Miami and Coconut Grove.
Location
State FL
County Miami-dade County
Community Coral Gables Bisc Bay Sec
Area 41
Interior
Interior Features Wet Bar, Bedroom on Main Level, Closet Cabinetry, Dining Area, Separate/Formal Dining Room, Entrance Foyer, Eat-in Kitchen, First Floor Entry, Fireplace, High Ceilings, Kitchen/Dining Combo, Pantry, Split Bedrooms, Upper Level Master, Bar, Walk-In Closet(s)
Heating Central, Electric
Cooling Central Air, Ceiling Fan(s)
Flooring Marble, Wood
Furnishings Unfurnished
Fireplace Yes
Appliance Dishwasher, Electric Range, Electric Water Heater, Disposal, Ice Maker, Other, Refrigerator, Washer
Exterior
Exterior Feature Balcony, Fence, Security/High Impact Doors, Lighting, Patio, Shed
Garage Spaces 1.0
Pool In Ground, Pool
Utilities Available Cable Available
View Garden, Pool
Roof Type Barrel
Street Surface Paved
Porch Balcony, Open, Patio
Garage Yes
Building
Lot Description 1/4 to 1/2 Acre Lot
Faces North
Story 2
Sewer Septic Tank
Water Other
Architectural Style Detached, Mediterranean, Two Story
Level or Stories Two
Additional Building Shed(s)
Structure Type Block
Construction Status Resale
Others
Pets Allowed Conditional, Yes
Senior Community No
Tax ID 03-41-32-005-0350
Acceptable Financing Cash, Conventional
Listing Terms Cash, Conventional
Financing Conventional
Pets Allowed Conditional, Yes
Read Less
Want to know what your home might be worth? Contact us for a FREE valuation!

Our team is ready to help you sell your home for the highest possible price ASAP
Bought with Keller Williams Elite Properties
GET MORE INFORMATION

