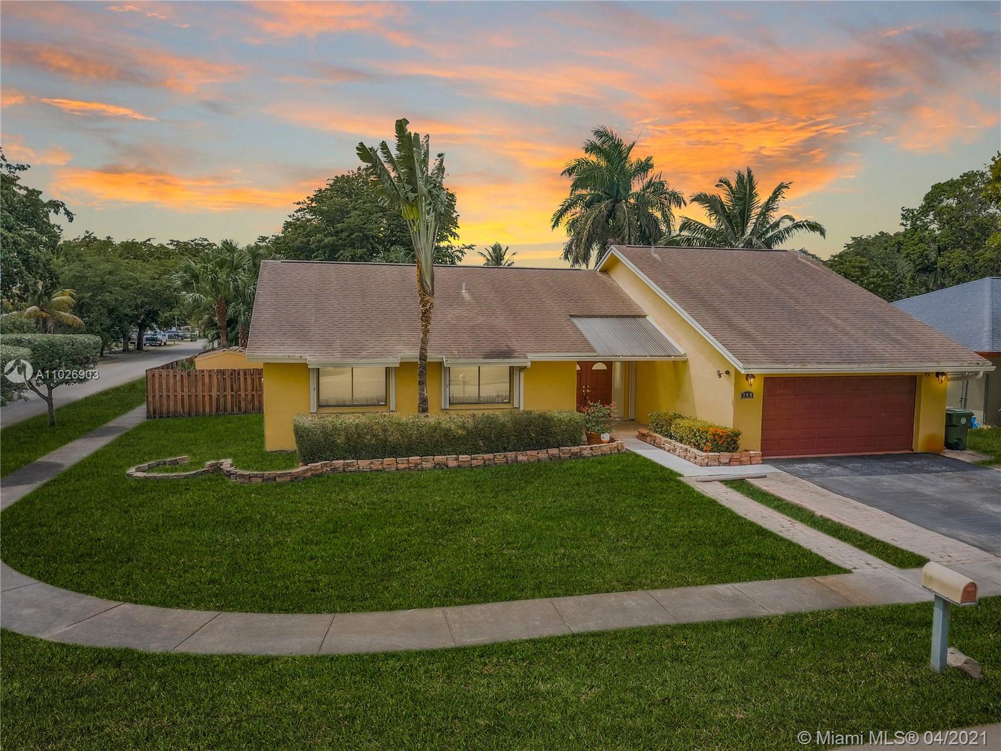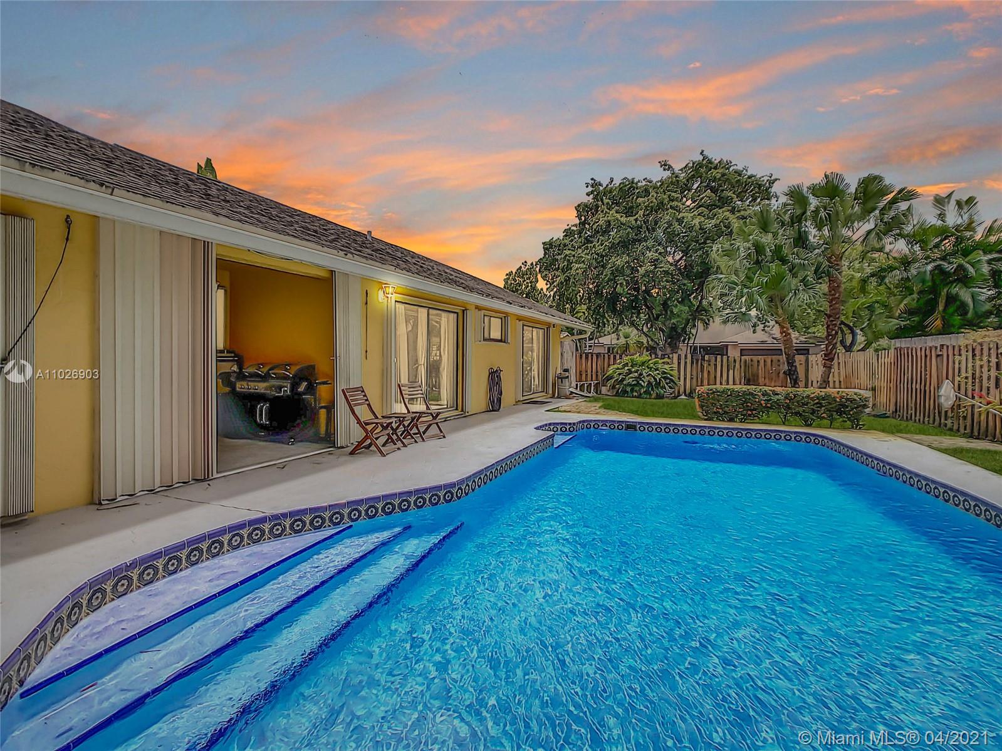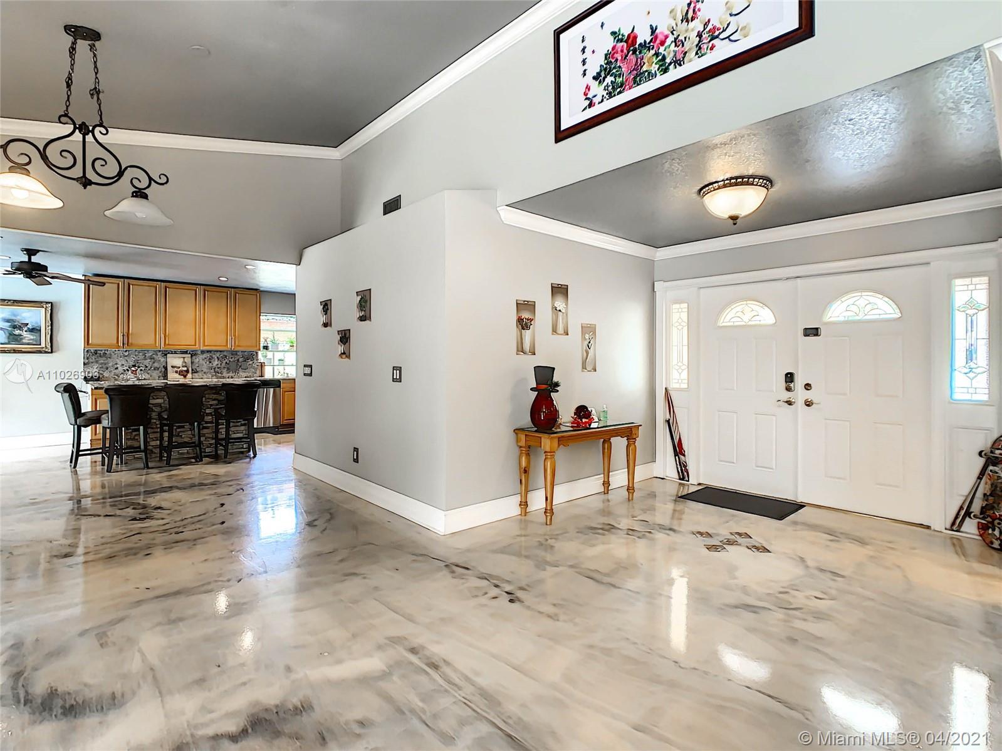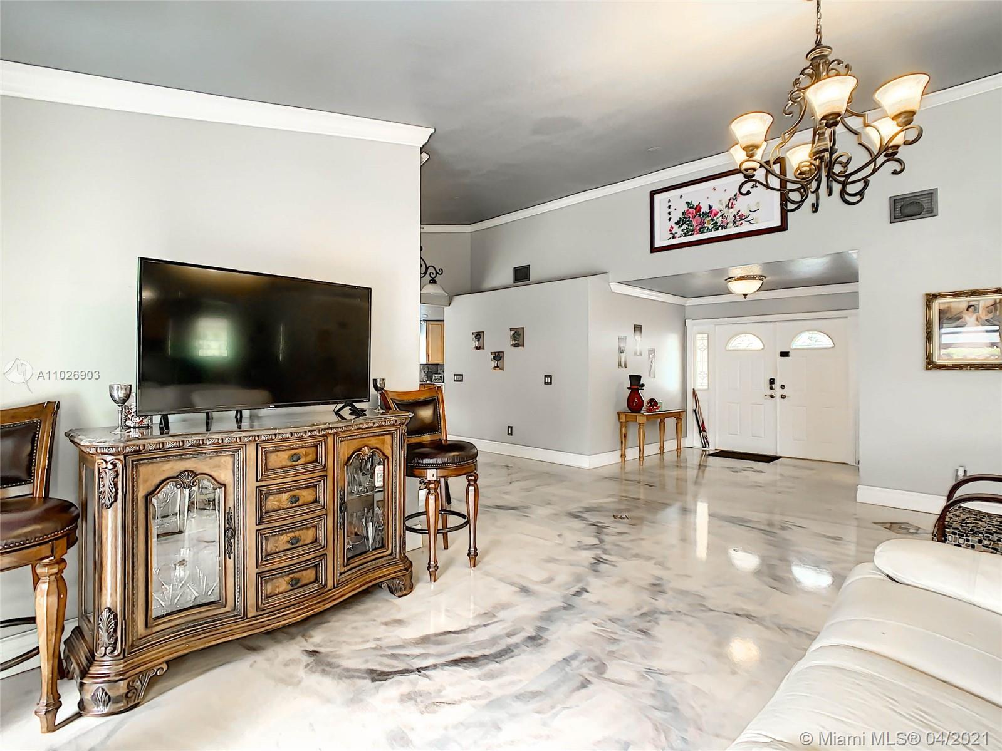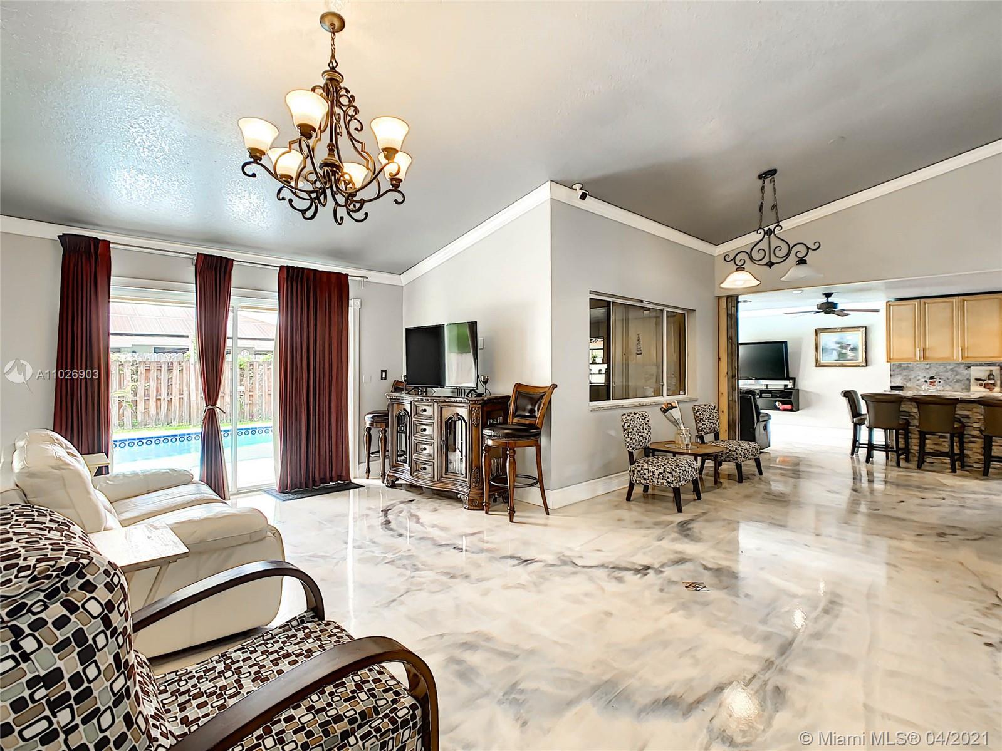$471,000
$471,000
For more information regarding the value of a property, please contact us for a free consultation.
740 SW 99th Ave Pembroke Pines, FL 33025
4 Beds
3 Baths
1,950 SqFt
Key Details
Sold Price $471,000
Property Type Single Family Home
Sub Type Single Family Residence
Listing Status Sold
Purchase Type For Sale
Square Footage 1,950 sqft
Price per Sqft $241
Subdivision Skomill Sec Two
MLS Listing ID A11026903
Sold Date 08/20/21
Style One Story
Bedrooms 4
Full Baths 2
Half Baths 1
Construction Status Resale
HOA Y/N No
Year Built 1986
Annual Tax Amount $3,567
Tax Year 2020
Contingent No Contingencies
Lot Size 8,322 Sqft
Property Description
Welcome to your home in paradise!!!! Enjoy this beautifully maintained corner lot home with 4 spacious bedrooms, 2.5 bathrooms on a 2730 Total SqFt open floor plan. The trendy metallic epoxy floor gives it a unique look in the common areas and living areas. The bedrooms have the warmth of wood flooring, large windows, and spacious closets. A totally remodeled kitchen has a large island, granite countertops, wood cabinets, stainless steel appliances, and a relaxing pool view. The inviting outdoors has a resort-like feeling with a crystal clear pool, palm trees, and a large pool deck. This gorgeous home won't last long.
3D Virtual Tour available prior to scheduling a showing.
Location
State FL
County Broward County
Community Skomill Sec Two
Area 3980
Direction From I-75 and Pines Blvd of east to Palm Ave and turn Right (S) to SW 7th St and turn Left (E) to SW 99th Ave and turn Right (S). The house will be all the way down the street on the right side of the road - corner lot.
Interior
Interior Features Eat-in Kitchen, First Floor Entry, High Ceilings, Living/Dining Room, Main Level Master, Other, Pantry, Sitting Area in Master, Split Bedrooms, Workshop
Heating Central, Electric
Cooling Central Air, Ceiling Fan(s), Electric
Flooring Other, Tile, Wood
Equipment Satellite Dish
Window Features Double Hung,Impact Glass,Metal,Sliding
Appliance Dryer, Dishwasher, Electric Range, Electric Water Heater, Disposal, Microwave, Refrigerator, Self Cleaning Oven, Washer
Laundry Washer Hookup, Dryer Hookup
Exterior
Exterior Feature Deck, Fence, Fruit Trees, Patio, Shed, Storm/Security Shutters
Parking Features Attached
Garage Spaces 2.0
Pool Cleaning System, In Ground, Pool Equipment, Pool
Community Features Sidewalks
Utilities Available Cable Available, Underground Utilities
View Pool
Roof Type Shingle
Street Surface Paved
Porch Deck, Patio
Garage Yes
Building
Lot Description < 1/4 Acre
Faces East
Story 1
Foundation Slab
Sewer Public Sewer
Water Public
Architectural Style One Story
Additional Building Shed(s)
Structure Type Block,Shingle Siding
Construction Status Resale
Schools
Elementary Schools Palm Cove
Middle Schools Pines
High Schools Flanagan;Charls
Others
Pets Allowed Size Limit, Yes
Senior Community No
Tax ID 514117120990
Acceptable Financing Cash, Conventional, FHA, VA Loan
Listing Terms Cash, Conventional, FHA, VA Loan
Financing FHA
Special Listing Condition Listed As-Is
Pets Allowed Size Limit, Yes
Read Less
Want to know what your home might be worth? Contact us for a FREE valuation!

Our team is ready to help you sell your home for the highest possible price ASAP
Bought with La Rosa Realty CW Properties L
GET MORE INFORMATION

