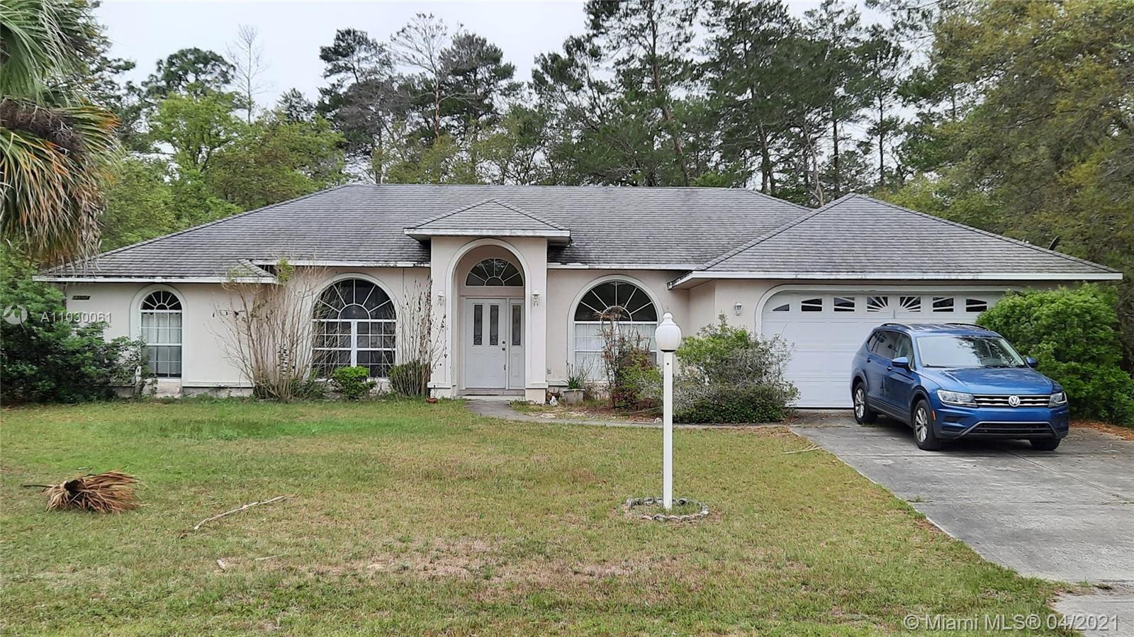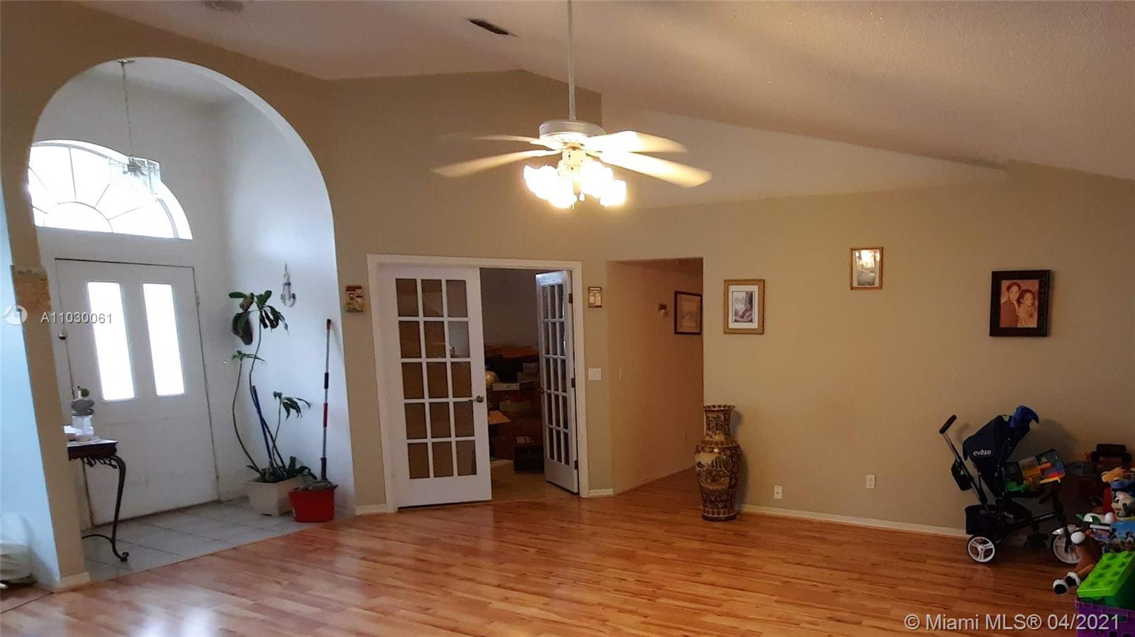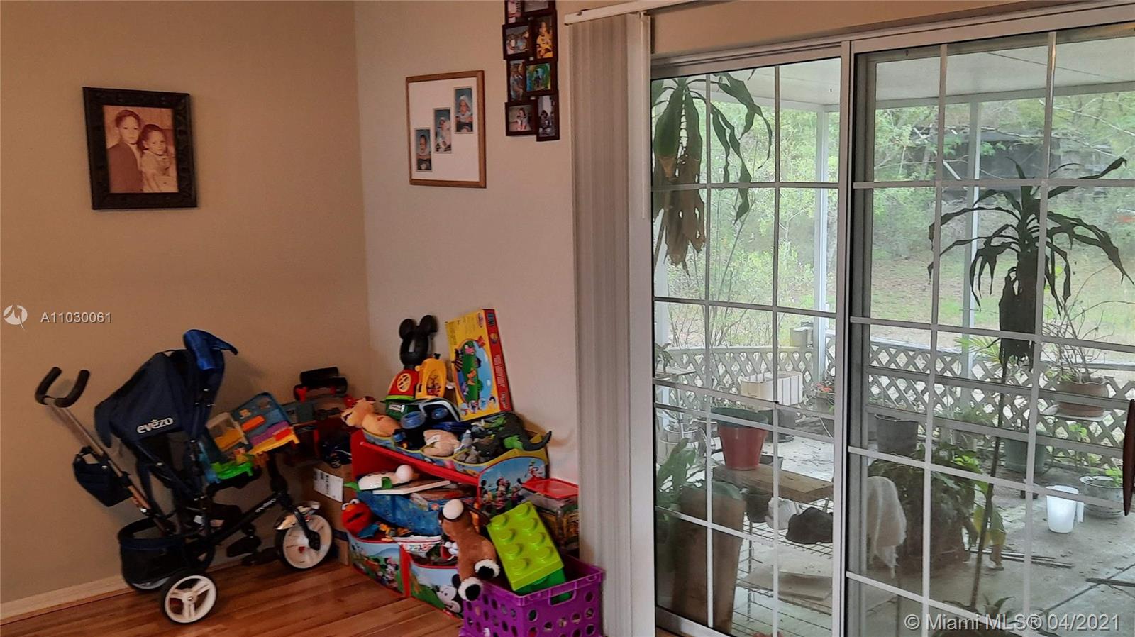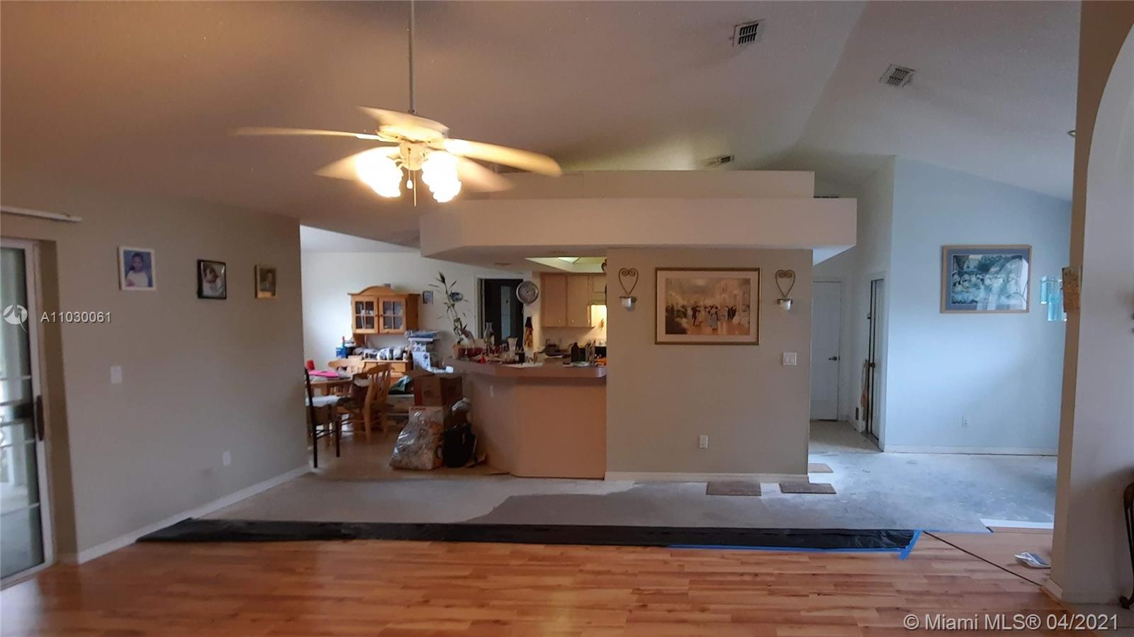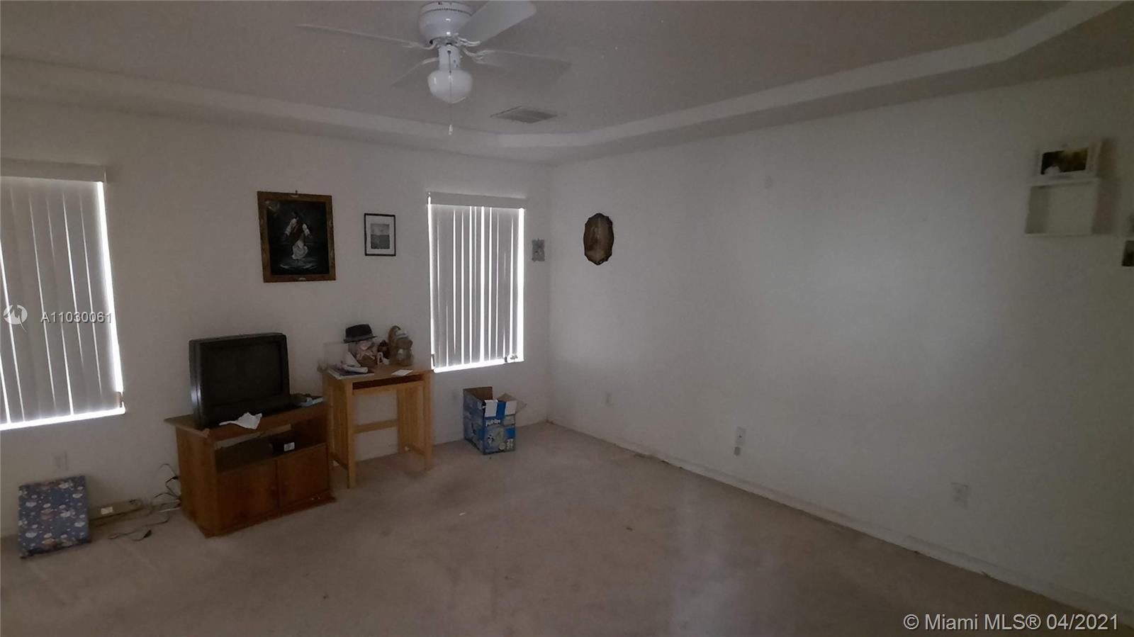$165,900
$133,000
24.7%For more information regarding the value of a property, please contact us for a free consultation.
13804 SW 42nd Court Road Ocala, FL 34473
3 Beds
2 Baths
1,826 SqFt
Key Details
Sold Price $165,900
Property Type Single Family Home
Sub Type Single Family Residence
Listing Status Sold
Purchase Type For Sale
Square Footage 1,826 sqft
Price per Sqft $90
Subdivision Marion Oaks
MLS Listing ID A11030061
Sold Date 05/20/21
Style Detached,One Story
Bedrooms 3
Full Baths 2
Construction Status Resale
HOA Y/N No
Year Built 1996
Annual Tax Amount $1,169
Tax Year 2020
Contingent No Contingencies
Property Description
Investor Alert! Due to existing damage to the house, property is being sold "AS-IS". Significant repairs are necessary. Home is a Spacious 3-bedroom, 2-bathroom home with a Den and in HOA free neighborhood. The layout is a split bedroom plan with 1,826 square feet of living area and approximately 2700 square feet under roof. The home has high cathedral and tray ceilings, a eat-in breakfast area, the master bed-room suite has a glamor bath with garden tub and separate shower. Property will not qualify for financing. Cash offers only.
Location
State FL
County Marion County
Community Marion Oaks
Area 5940 Florida Other
Direction Take the Florida Turnpike N to it ends at I-75, Continue N to exit 341 for Marion County 484 west, toward Belleview/Dunnellon, Turn left onto Marion Oaks Curse Turn left onto SW 42 Ave., Turn left onto SW 42nd Court Rd. Destination will be on the left
Interior
Interior Features Bedroom on Main Level, Breakfast Area, Eat-in Kitchen, First Floor Entry, High Ceilings, Main Level Master, Split Bedrooms, Walk-In Closet(s)
Heating Heat Pump
Cooling Central Air, Electric
Flooring Carpet, Other, Tile, Vinyl
Furnishings Unfurnished
Appliance Dishwasher, Electric Water Heater
Laundry Washer Hookup, Dryer Hookup
Exterior
Exterior Feature Enclosed Porch
Parking Features Attached
Garage Spaces 2.0
Pool None
View Other
Roof Type Shingle
Street Surface Paved
Porch Porch, Screened
Garage Yes
Building
Lot Description < 1/4 Acre
Faces East
Story 1
Sewer Septic Tank
Water Public
Architectural Style Detached, One Story
Structure Type Block,Stucco
Construction Status Resale
Others
Pets Allowed Conditional, Yes
Senior Community No
Tax ID 8001-0185-46
Acceptable Financing Cash
Listing Terms Cash
Financing Cash
Pets Allowed Conditional, Yes
Read Less
Want to know what your home might be worth? Contact us for a FREE valuation!

Our team is ready to help you sell your home for the highest possible price ASAP
Bought with NO MLS PARTICIPATION (MAR)
GET MORE INFORMATION

