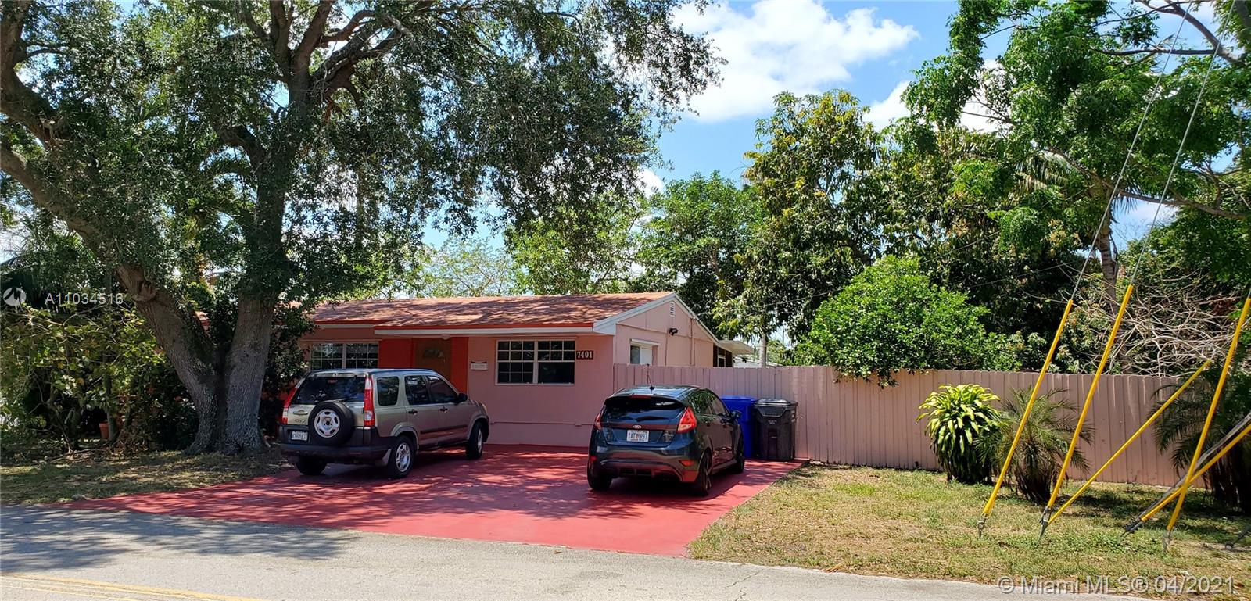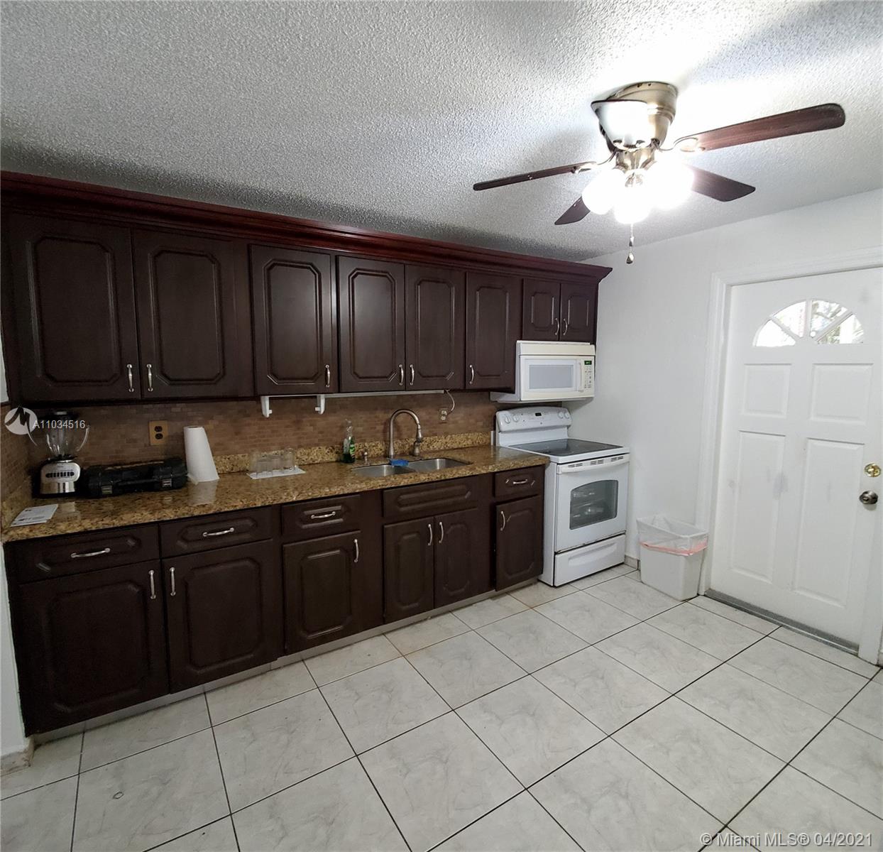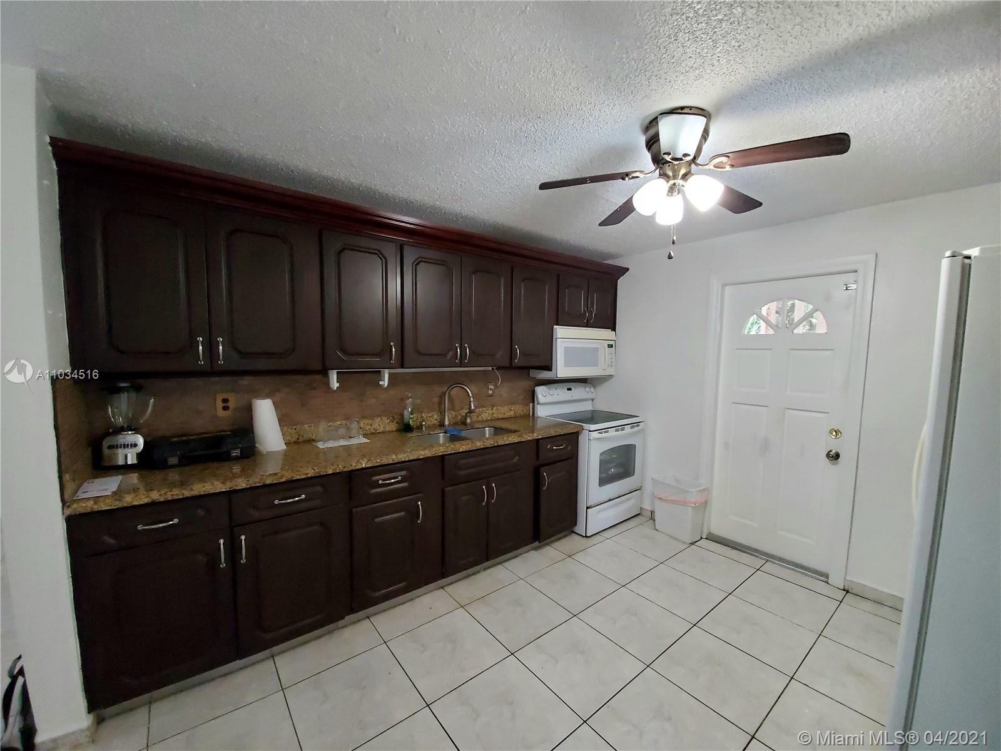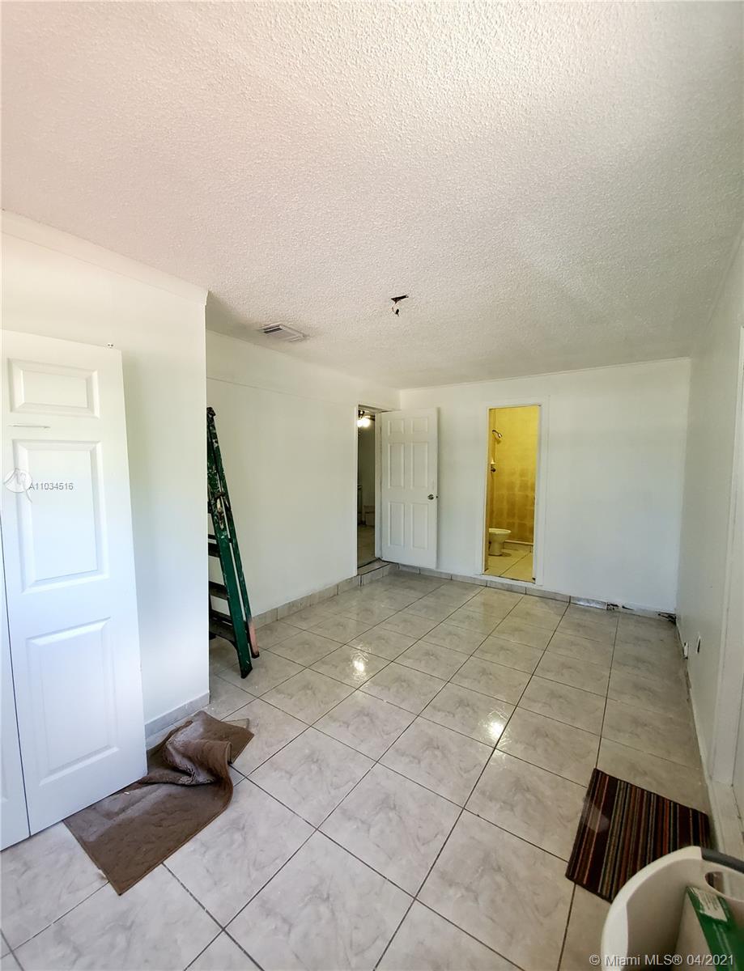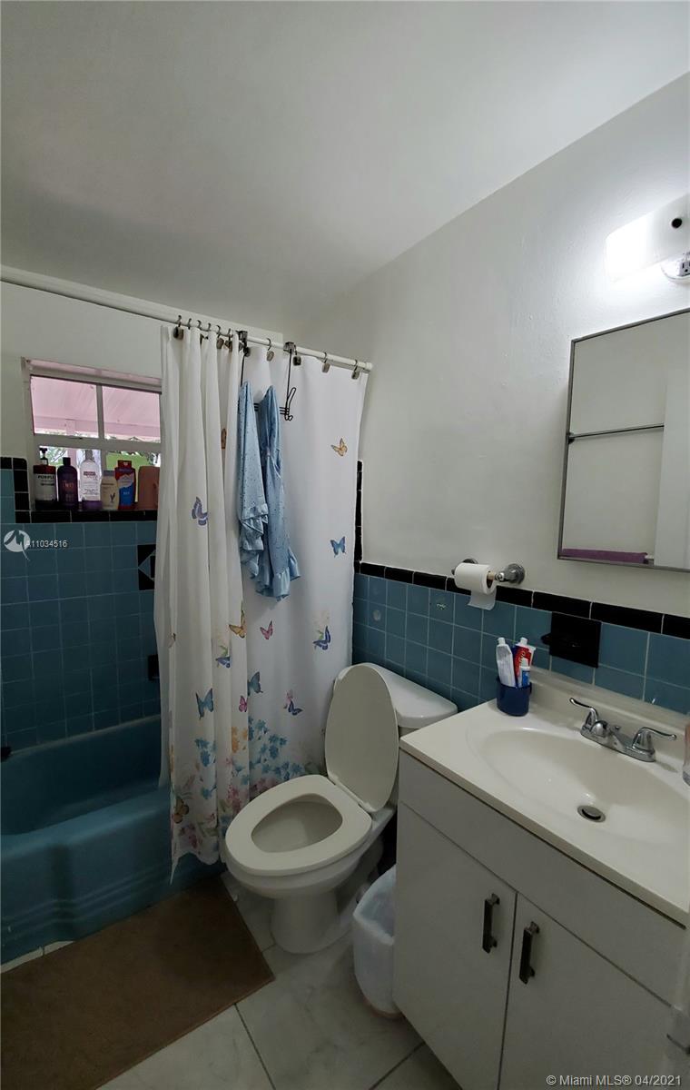$310,000
$315,000
1.6%For more information regarding the value of a property, please contact us for a free consultation.
7401 Sheridan St Hollywood, FL 33024
3 Beds
2 Baths
952 SqFt
Key Details
Sold Price $310,000
Property Type Single Family Home
Sub Type Single Family Residence
Listing Status Sold
Purchase Type For Sale
Square Footage 952 sqft
Price per Sqft $325
Subdivision Driftwood Estates No 1
MLS Listing ID A11034516
Sold Date 06/18/21
Style Detached,One Story
Bedrooms 3
Full Baths 2
Construction Status Resale
HOA Y/N No
Year Built 1963
Annual Tax Amount $884
Tax Year 2020
Contingent Pending Inspections
Lot Size 6,928 Sqft
Property Description
COME SEE THIS SPACIOUS SINGLE FAMILY HOME ON A CORNER LOT WITH 3 BEDROOMS / 2 BATHROOMS. THE PROPERTY IS IN MOVE IN CONDITIONS. LOCATED IN A CENTRAL LOCATION CLOSE TO HIGHWAYS AND HOSPITALS. KITCHEN WITH UPDATED CABINETS AND GRANITE COUNTER TOPS. TILE FLOORS THROUGHOUT THE PROPERTY. SCREEN PORCH AND OUTSIDE KITCHEN FOR ENTERTAINING. LAUNDRY ROOM WITH TANKLESS WATER HEATER. NEWER CENTRAL AC UNIT. LARGE LOT WITH ROOM FOR A BOAT/RV AND POOL. PARKING SPACE FOR MORE THAN 6 CARS. ONE BEDROOM HAS A SIDE ENTRY THAT COULD BE RENT IT OUT FOR ADDITIONAL INCOME. ALL FENCED PROPERTY. COME SEE THIS PROPERTY TODAY. BUYER TO PAY A $495 TRANSACTION FEE TO FUTURE OPTION REALTY AT THE TIME OF CLOSING.
Location
State FL
County Broward County
Community Driftwood Estates No 1
Area 3200
Direction GOOGLE MAPS
Interior
Interior Features Bedroom on Main Level, Family/Dining Room, First Floor Entry
Heating Central, Electric
Cooling Central Air, Ceiling Fan(s), Electric
Flooring Tile
Appliance Dryer, Electric Range, Microwave, Refrigerator, Washer
Exterior
Exterior Feature Fence, Porch, Patio, Room For Pool
Pool None
Community Features Street Lights
Utilities Available Cable Available
View Garden
Roof Type Shingle
Porch Open, Patio, Porch
Garage No
Building
Lot Description 1/4 to 1/2 Acre Lot
Faces East
Story 1
Sewer Public Sewer
Water Public
Architectural Style Detached, One Story
Structure Type Block
Construction Status Resale
Others
Pets Allowed Dogs OK, Yes
Senior Community No
Tax ID 514103040450
Acceptable Financing Cash, Conventional, FHA, VA Loan
Listing Terms Cash, Conventional, FHA, VA Loan
Financing FHA
Special Listing Condition Listed As-Is
Pets Allowed Dogs OK, Yes
Read Less
Want to know what your home might be worth? Contact us for a FREE valuation!

Our team is ready to help you sell your home for the highest possible price ASAP
Bought with United Realty Group Inc
GET MORE INFORMATION

