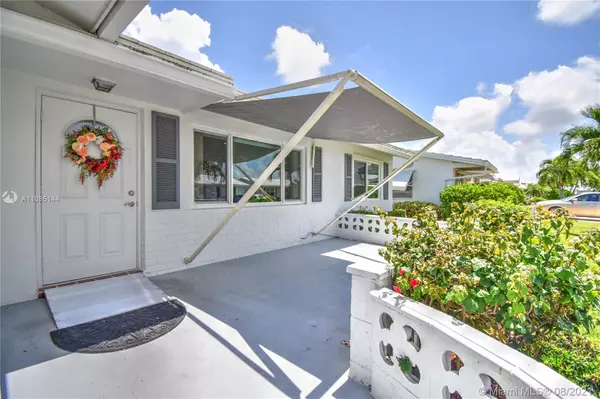$285,000
$294,900
3.4%For more information regarding the value of a property, please contact us for a free consultation.
1508 SW 8th Ave Boynton Beach, FL 33426
2 Beds
2 Baths
1,428 SqFt
Key Details
Sold Price $285,000
Property Type Single Family Home
Sub Type Single Family Residence
Listing Status Sold
Purchase Type For Sale
Square Footage 1,428 sqft
Price per Sqft $199
Subdivision Palm Beach Leisureville S
MLS Listing ID A11085144
Sold Date 10/27/21
Style Ranch,One Story
Bedrooms 2
Full Baths 2
Construction Status New Construction
HOA Fees $151/mo
HOA Y/N Yes
Year Built 1973
Annual Tax Amount $4,411
Tax Year 2021
Contingent Pending Inspections
Lot Size 4,950 Sqft
Property Description
Newly renovated Edgewood model, move-in ready! New impact windows, newer concrete tile roof, new concrete driveway. This home was completely renovated, includes upgraded kitchen with Stainless Steel Appliances, new cabinets, granite countertops and backsplash. Upgraded bathrooms with shower in master, new tile and wood floors throughout, recessed lighting, and a new washer & dryer. Conveniently located about 1 mile to the beach, close to Historic Atlantic Ave Delray Bch - shopping and dining. Amazing amenities - par three 18 hole golf course, three clubhouses each with heated/cooled pool, billiards, shuffleboard, tv room, library, full kitchen, fitness center and even a fully equipped woodshop. In addition, clubhouse 3 has a spa, a stage and sound room used for shows and entertainment.
Location
State FL
County Palm Beach County
Community Palm Beach Leisureville S
Area 4430
Direction Exit I-95 on Woolbright Rd, Go West to SW 18th St, Go Right (north), Go Right on SW 8th Ave, Drive to property.
Interior
Interior Features Breakfast Bar, Bedroom on Main Level, Family/Dining Room, First Floor Entry, Main Level Master, Pantry, Stacked Bedrooms, Walk-In Closet(s)
Heating Central
Cooling Central Air
Flooring Ceramic Tile
Furnishings Partially
Appliance Dryer, Dishwasher, Electric Range, Disposal, Refrigerator
Laundry In Garage
Exterior
Exterior Feature Awning(s), Patio
Parking Features Attached
Garage Spaces 1.0
Pool None, Community
Community Features Clubhouse, Pool, Tennis Court(s)
Utilities Available Cable Available
View Garden
Roof Type Flat,Tile
Porch Patio
Garage Yes
Building
Lot Description < 1/4 Acre
Faces Northwest
Story 1
Sewer Public Sewer
Water Public
Architectural Style Ranch, One Story
Structure Type Block
Construction Status New Construction
Others
Pets Allowed Size Limit, Yes
Senior Community Yes
Tax ID 08434529180500170
Acceptable Financing Cash, Conventional, FHA, VA Loan
Listing Terms Cash, Conventional, FHA, VA Loan
Financing Other,See Remarks
Pets Allowed Size Limit, Yes
Read Less
Want to know what your home might be worth? Contact us for a FREE valuation!

Our team is ready to help you sell your home for the highest possible price ASAP
Bought with Hudson Realty Of The Plm Bchs
GET MORE INFORMATION





