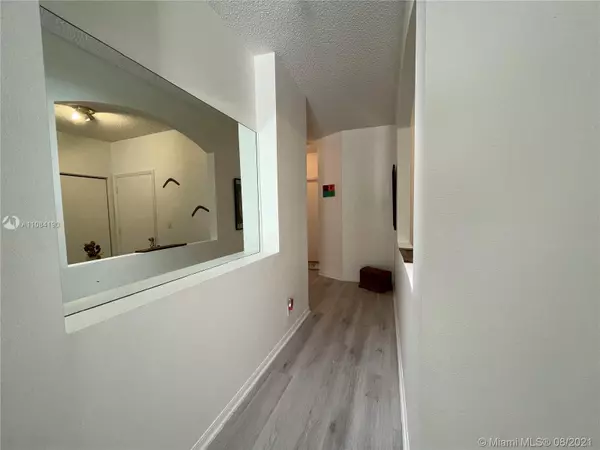$407,500
$399,999
1.9%For more information regarding the value of a property, please contact us for a free consultation.
1083 SW 42nd Way #1083 Deerfield Beach, FL 33442
3 Beds
2 Baths
1,526 SqFt
Key Details
Sold Price $407,500
Property Type Single Family Home
Sub Type Villa
Listing Status Sold
Purchase Type For Sale
Square Footage 1,526 sqft
Price per Sqft $267
Subdivision The Waterways
MLS Listing ID A11084190
Sold Date 01/07/22
Style Cluster Home
Bedrooms 3
Full Baths 2
Construction Status Resale
HOA Fees $426/mo
HOA Y/N Yes
Year Built 1998
Annual Tax Amount $3,826
Tax Year 2020
Contingent 3rd Party Approval
Property Description
Gated community in the heart of Deerfield Beach. 3 bedroom/2 bath villa in great condition. New kitchen, new laminate floors, new roof, and more. Expansive living/dining room, one-car GARAGE with 2 additional parking spots, and a screened porch. Perfect location between the Turnpike and I-95. A wonderful family neighborhood. Amenities include 2 swimming pools, 1 jacuzzi, 2 playgrounds, Tennis, basketball, and beach volleyball courts, Lake with ramp for small watercrafts, Gym, 2 clubhouses, pet friendly community. Cable and internet are also included in the maintenance. Microwave, Stove, refrigerator and dishwasher replaced in 2018, A/C replaced in 2013, water heater replaced in 2019, and washer & dryer replaced in 2021. 5 Miles to the beach.
Location
State FL
County Broward County
Community The Waterways
Area 3419
Direction I-95 to SW 10 St. Go west, pass Powerline and make a left on The Waterways community right before the Turnpike.
Interior
Interior Features Bedroom on Main Level, Breakfast Area, Dual Sinks, Entrance Foyer, Family/Dining Room, Living/Dining Room, Pantry, Walk-In Closet(s)
Heating Central, Electric
Cooling Central Air, Ceiling Fan(s), Electric
Flooring Vinyl
Furnishings Unfurnished
Window Features Blinds,Sliding
Appliance Dryer, Dishwasher, Electric Range, Disposal, Microwave, Refrigerator, Washer
Exterior
Exterior Feature Enclosed Porch, Storm/Security Shutters, Tennis Court(s)
Parking Features Attached
Garage Spaces 1.0
Carport Spaces 2
Utilities Available Cable Available
Amenities Available Basketball Court, Business Center, Clubhouse, Fitness Center, Barbecue, Picnic Area, Tennis Court(s), Trail(s)
View Garden
Porch Porch, Screened
Garage Yes
Building
Faces East
Architectural Style Cluster Home
Structure Type Block
Construction Status Resale
Others
Pets Allowed No Pet Restrictions, Yes
HOA Fee Include Common Areas,Cable TV,Internet,Maintenance Grounds,Parking,Recreation Facilities
Senior Community No
Tax ID 484209160610
Acceptable Financing Cash, Conventional
Listing Terms Cash, Conventional
Financing FHA
Special Listing Condition Listed As-Is
Pets Allowed No Pet Restrictions, Yes
Read Less
Want to know what your home might be worth? Contact us for a FREE valuation!

Our team is ready to help you sell your home for the highest possible price ASAP
Bought with United Realty Group Inc
GET MORE INFORMATION





