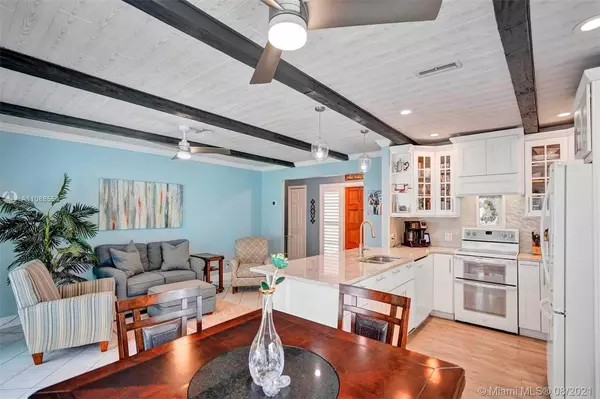$590,000
$549,000
7.5%For more information regarding the value of a property, please contact us for a free consultation.
918 NW 83rd Dr Coral Springs, FL 33071
3 Beds
2 Baths
2,739 SqFt
Key Details
Sold Price $590,000
Property Type Single Family Home
Sub Type Single Family Residence
Listing Status Sold
Purchase Type For Sale
Square Footage 2,739 sqft
Price per Sqft $215
Subdivision Ramblewood South
MLS Listing ID A11088554
Sold Date 09/24/21
Style Detached,One Story
Bedrooms 3
Full Baths 2
Construction Status Resale
HOA Y/N No
Year Built 1976
Annual Tax Amount $6,810
Tax Year 2020
Contingent 3rd Party Approval
Lot Size 10,722 Sqft
Property Description
Gorgeous updated pool home in Coral Springs!!! Meticulously maintained! Fabulous updated kitchen with quartz countertops and breakfast bar countertop overlooking the Family room, diningroom-living room combination, large owners suite with spacious closets, cabana bath, dual sinks, shower, elegant spare bathroom with oval free standing tub, separate laundry room with washer/dryer, gorgeous unique decorative ceilings, tile thought all living areas, hurricane impact windows thoughtout, updated electrical panel, Newer AC unit, paved driveway, walkway and back patio, screened in pool and oversized patio, fenced yard! Nothing to do except move right in!
Location
State FL
County Broward County
Community Ramblewood South
Area 3623
Direction Atlantic Blvd West, North on Riverside Dr, R on Ramblewood Drive, 2nd (L) onto NW 84th Drive, R onto NW 83rd Drive to house on R side
Interior
Interior Features Bedroom on Main Level, Breakfast Area, First Floor Entry, Walk-In Closet(s)
Heating Central
Cooling Central Air, Ceiling Fan(s)
Flooring Ceramic Tile
Window Features Blinds
Appliance Dryer, Dishwasher, Electric Range, Microwave, Refrigerator, Washer
Exterior
Exterior Feature Enclosed Porch, Patio
Parking Features Attached
Garage Spaces 2.0
Pool In Ground, Pool
Utilities Available Cable Available
View Pool
Roof Type Spanish Tile
Porch Patio, Porch, Screened
Garage Yes
Building
Lot Description Sprinklers Manual, < 1/4 Acre
Faces East
Story 1
Sewer Public Sewer
Water Public
Architectural Style Detached, One Story
Structure Type Block
Construction Status Resale
Others
Pets Allowed No Pet Restrictions, Yes
Senior Community No
Tax ID 484127033910
Acceptable Financing Cash, Conventional, FHA, VA Loan
Listing Terms Cash, Conventional, FHA, VA Loan
Financing Conventional
Special Listing Condition Listed As-Is
Pets Allowed No Pet Restrictions, Yes
Read Less
Want to know what your home might be worth? Contact us for a FREE valuation!

Our team is ready to help you sell your home for the highest possible price ASAP
Bought with Coldwell Banker Realty
GET MORE INFORMATION





