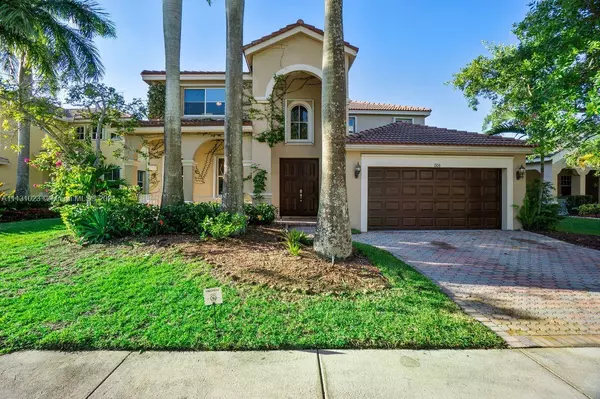$880,000
$875,000
0.6%For more information regarding the value of a property, please contact us for a free consultation.
1106 Chenille Cir Weston, FL 33327
4 Beds
4 Baths
2,934 SqFt
Key Details
Sold Price $880,000
Property Type Single Family Home
Sub Type Single Family Residence
Listing Status Sold
Purchase Type For Sale
Square Footage 2,934 sqft
Price per Sqft $299
Subdivision Sector 2-Parcels 9 & 10
MLS Listing ID A11131023
Sold Date 01/18/22
Style Two Story
Bedrooms 4
Full Baths 4
Construction Status New Construction
HOA Fees $136/qua
HOA Y/N Yes
Year Built 2002
Annual Tax Amount $7,467
Tax Year 2021
Contingent No Contingencies
Lot Size 7,271 Sqft
Property Description
Astonishing home in SAVANNA condominium one of the best Weston neighborhoods. Oversized Garden with a pool and Spa. 4 bedrooms / 4 full bathrooms + 2 BONUS Rooms (Office/Florida Room) with all permits up to code and impact windows + Den/playroom.
Best A++ Weston schools. Excellent condition. Accordion Shutters throughout the house, open concept
fenced patio. *** READY TO MOVE IN
Fabulous clubhouse with 3 pools, Mini Golf, recreation Center, ballrooms, and heated lap pool.
Enjoy the lifestyle that oFfers to live in this home!
Location
State FL
County Broward County
Community Sector 2-Parcels 9 & 10
Area 3890
Direction The Grove ** Savanna condominium Weston, Florida
Interior
Interior Features Bedroom on Main Level, Breakfast Area, Convertible Bedroom, Dual Sinks, Eat-in Kitchen, First Floor Entry, Kitchen Island, Living/Dining Room, Other, Separate Shower, Upper Level Master, Walk-In Closet(s), Attic, Workshop
Heating Electric
Cooling Electric
Flooring Ceramic Tile, Other
Appliance Dryer, Dishwasher, Electric Range, Disposal, Ice Maker, Microwave, Refrigerator, Washer
Exterior
Exterior Feature Fence, Lighting, Patio, Storm/Security Shutters
Parking Features Attached
Garage Spaces 2.0
Pool In Ground, Pool, Community
Community Features Clubhouse, Game Room, Gated, Maintained Community, Other, Park, Property Manager On-Site, Pool, Sidewalks
Utilities Available Cable Available
View Garden, Pool
Roof Type Spanish Tile
Porch Patio
Garage Yes
Building
Lot Description < 1/4 Acre
Faces Southeast
Story 2
Sewer Public Sewer
Water Public
Architectural Style Two Story
Level or Stories Two
Structure Type Block,Pre-Cast Concrete
Construction Status New Construction
Schools
Elementary Schools Gator Run
Middle Schools Falcon Cove
High Schools Cypress Bay
Others
Pets Allowed Conditional, Yes
HOA Fee Include Common Areas,Maintenance Structure,Recreation Facilities,Security
Senior Community No
Tax ID 503901061110
Security Features Gated Community,Smoke Detector(s),Security Guard
Acceptable Financing Cash, Conventional
Listing Terms Cash, Conventional
Financing Conventional
Pets Allowed Conditional, Yes
Read Less
Want to know what your home might be worth? Contact us for a FREE valuation!

Our team is ready to help you sell your home for the highest possible price ASAP
Bought with One Sotheby's Int'l Realty
GET MORE INFORMATION





