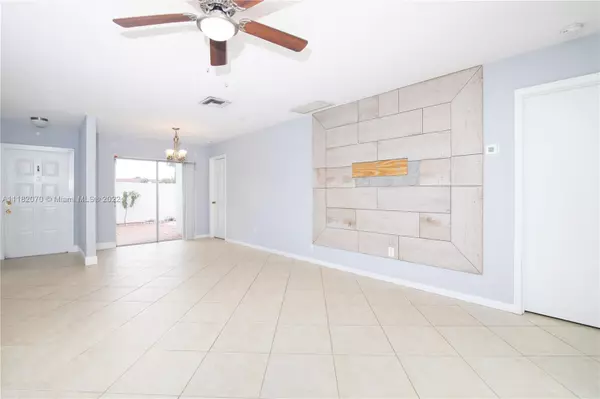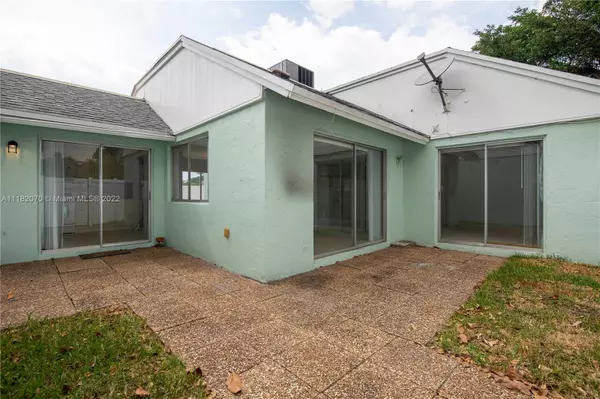$270,000
$259,999
3.8%For more information regarding the value of a property, please contact us for a free consultation.
9302 SW 5th St #B Boca Raton, FL 33428
2 Beds
2 Baths
1,039 SqFt
Key Details
Sold Price $270,000
Property Type Single Family Home
Sub Type Villa
Listing Status Sold
Purchase Type For Sale
Square Footage 1,039 sqft
Price per Sqft $259
Subdivision Greenhouse Of Boca As
MLS Listing ID A11182070
Sold Date 05/17/22
Style Cluster Home,Garden Apartment,Other
Bedrooms 2
Full Baths 2
Construction Status New Construction
HOA Fees $462/mo
HOA Y/N Yes
Year Built 1978
Annual Tax Amount $2,384
Tax Year 2021
Contingent 3rd Party Approval
Property Description
Spacious renovated two Bedroom and two Bathroom Villa located in an excellent School district.
The Villa has a fenced courtyard, Laundry room, attached Carport and adjacent parking space.
Kitchen is newly remodeled with newer appliances and granite countertops.
New flooring throughout. Large dining area and a family room. Ready to move-in. Close to shopping, dining, and much more. Family oriented area. Hoa covers Common areas, Landscaping , Roof, Roads, outside insurance etc. Carport attached plus 1 assigned parking. Pets allowed. Both Bedrooms are large in size with each room featuring a Walk-In Closet and their own updated Bathroom. Private Utility/Laundry Room, along with Private Patio. Roof is being replaced by the HOA. AC is from 10/2020. Stay safe, Happy and Well.
Location
State FL
County Palm Beach County
Community Greenhouse Of Boca As
Area 4780
Direction From West Palmetto Park Road please turn South to Lyons Road then turn Right to SW 5th Street going West to the property which will be on your Left.
Interior
Interior Features Bedroom on Main Level, First Floor Entry, Living/Dining Room, Other, Split Bedrooms, Walk-In Closet(s)
Heating Central
Cooling Central Air
Flooring Tile
Furnishings Unfurnished
Window Features Sliding
Appliance Dryer, Dishwasher, Electric Range, Electric Water Heater, Disposal, Refrigerator, Washer
Laundry Washer Hookup, Dryer Hookup
Exterior
Exterior Feature Fence, Porch, Patio
Parking Features Attached
Carport Spaces 1
Utilities Available Cable Available
Amenities Available Other
View Garden
Porch Open, Patio, Porch
Garage No
Building
Faces West
Story 1
Architectural Style Cluster Home, Garden Apartment, Other
Level or Stories One
Structure Type Block
Construction Status New Construction
Schools
Elementary Schools Hammock Pointe
Middle Schools Eagles Landing
High Schools Olympic Heights Community High
Others
Pets Allowed Dogs OK, Yes
HOA Fee Include Common Areas,Cable TV,Maintenance Grounds,Parking,Roof
Senior Community No
Tax ID 00424730150131410
Acceptable Financing Cash, Conventional
Listing Terms Cash, Conventional
Financing Conventional
Special Listing Condition Listed As-Is
Pets Allowed Dogs OK, Yes
Read Less
Want to know what your home might be worth? Contact us for a FREE valuation!

Our team is ready to help you sell your home for the highest possible price ASAP
Bought with United Realty Group, Inc
GET MORE INFORMATION





