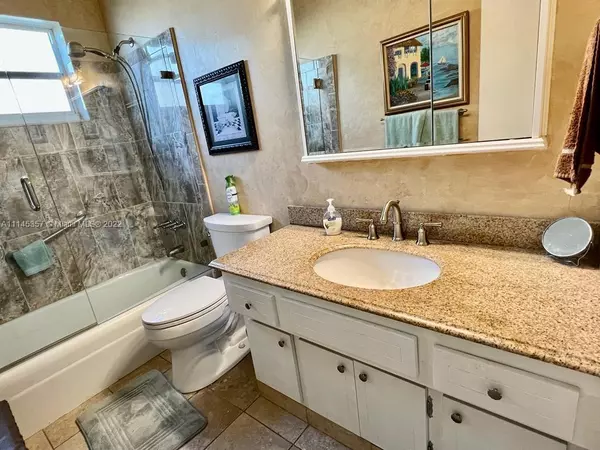$415,000
$400,000
3.8%For more information regarding the value of a property, please contact us for a free consultation.
8601 NW 10th St Pembroke Pines, FL 33024
3 Beds
3 Baths
1,652 SqFt
Key Details
Sold Price $415,000
Property Type Single Family Home
Sub Type Single Family Residence
Listing Status Sold
Purchase Type For Sale
Square Footage 1,652 sqft
Price per Sqft $251
Subdivision Boulevard Heights Sec Nin
MLS Listing ID A11145357
Sold Date 02/28/22
Style Detached,One Story
Bedrooms 3
Full Baths 3
Construction Status Resale
HOA Y/N No
Year Built 1973
Annual Tax Amount $2,222
Tax Year 2021
Contingent Close of Other Property
Lot Size 6,001 Sqft
Property Description
This is a three bedroom and three bath property with a brand new roof and a new air condition with blue light. All plumbing below the house was replaced ($13,000). No worries about cast iron pipes! Tankless water heater! Updated kitchen! Enjoy the front screen patio and the back deck with built in jacuzzi! The third bedroom includes a separate entrance, kitchenette and private bathroom, perfect for an inn law quarters, a teenager or tenant (currently rented month to month). Newer laminate flooring through main parts of house. One car garage converted to office and easy to convert back. No association! Located in the center of Pembroke Pines close to the new City Center.
Location
State FL
County Broward County
Community Boulevard Heights Sec Nin
Area 3180
Direction Pines blvd to north of Douglas, east on 10th st.
Interior
Interior Features Bedroom on Main Level, French Door(s)/Atrium Door(s), First Floor Entry, Pantry, Split Bedrooms
Heating Central
Cooling Central Air, Ceiling Fan(s)
Flooring Parquet, Wood
Window Features Blinds
Appliance Dryer, Dishwasher, Electric Range, Electric Water Heater, Ice Maker, Microwave, Refrigerator, Washer
Exterior
Exterior Feature Deck, Enclosed Porch, Fence, Fruit Trees, Storm/Security Shutters, Awning(s)
Garage Spaces 1.0
Pool None
Community Features Street Lights, Sidewalks
View Garden
Roof Type Shingle
Porch Deck, Porch, Screened
Garage Yes
Building
Lot Description < 1/4 Acre
Faces South
Story 1
Sewer Public Sewer
Water Public
Architectural Style Detached, One Story
Additional Building Apartment
Structure Type Block
Construction Status Resale
Schools
Elementary Schools Boulevard Hgts
Middle Schools Pines
High Schools Mcarthur
Others
Pets Allowed No Pet Restrictions, Yes
Senior Community No
Tax ID 514109070700
Acceptable Financing Cash, Conventional, FHA
Listing Terms Cash, Conventional, FHA
Financing Cash
Pets Allowed No Pet Restrictions, Yes
Read Less
Want to know what your home might be worth? Contact us for a FREE valuation!

Our team is ready to help you sell your home for the highest possible price ASAP
Bought with Atlantic Realty & Inv. Corp.
GET MORE INFORMATION





