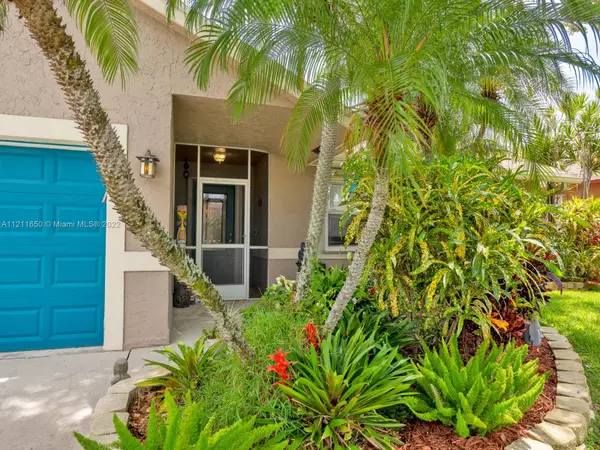$595,000
$580,000
2.6%For more information regarding the value of a property, please contact us for a free consultation.
3710 NW 58th St Coconut Creek, FL 33073
3 Beds
2 Baths
2,059 SqFt
Key Details
Sold Price $595,000
Property Type Single Family Home
Sub Type Single Family Residence
Listing Status Sold
Purchase Type For Sale
Square Footage 2,059 sqft
Price per Sqft $288
Subdivision Parkwood V
MLS Listing ID A11211650
Sold Date 07/14/22
Style Detached,One Story
Bedrooms 3
Full Baths 2
Construction Status Resale
HOA Fees $30/qua
HOA Y/N Yes
Year Built 1990
Annual Tax Amount $4,792
Tax Year 2021
Contingent 3rd Party Approval
Lot Size 6,559 Sqft
Property Description
Absolutely gorgeous home! Bright, elegant, spacious. Totally and tastefully upgraded! Upgrades include: Luxury floors; remodel kitchen with white quartz counters, ss appliances, farmhouse sink, and large cabinets; crown molding, recessed lights, custom ceiling treatments; high impact french doors, hurricane rated garage door, hurricane shutters; open concept living area with custom wall treatments; Nest thermostat; Ring doorbell and driveway camera with flood lights; large custom shower in master bath with porcelain tiles; speakers in living room ceiling and outdoors; resurfaced pool and patio deck. Great Location! near excellent schools, modern shopping, movie theaters, beautiful parks, and major highways.
Location
State FL
County Broward County
Community Parkwood V
Area 3513
Interior
Interior Features Bedroom on Main Level, French Door(s)/Atrium Door(s), First Floor Entry, Handicap Access, Main Level Master, Pantry, Vaulted Ceiling(s), Walk-In Closet(s), Attic
Heating Central, Electric
Cooling Central Air, Ceiling Fan(s), Electric
Flooring Ceramic Tile, Wood
Appliance Dryer, Dishwasher, Electric Range, Electric Water Heater, Disposal, Microwave, Refrigerator, Washer
Exterior
Exterior Feature Enclosed Porch, Fence, Security/High Impact Doors, Lighting, Patio, Storm/Security Shutters
Garage Spaces 2.0
Pool In Ground, Pool
Community Features Home Owners Association, Sidewalks
View Garden
Roof Type Shingle
Porch Patio, Porch, Screened
Garage Yes
Building
Lot Description < 1/4 Acre
Faces North
Story 1
Sewer Public Sewer
Water Public
Architectural Style Detached, One Story
Structure Type Block
Construction Status Resale
Others
Senior Community No
Tax ID 484208040310
Acceptable Financing Cash, Conventional
Listing Terms Cash, Conventional
Financing Conventional
Special Listing Condition Listed As-Is
Read Less
Want to know what your home might be worth? Contact us for a FREE valuation!

Our team is ready to help you sell your home for the highest possible price ASAP
Bought with United Realty Group, Inc
GET MORE INFORMATION





