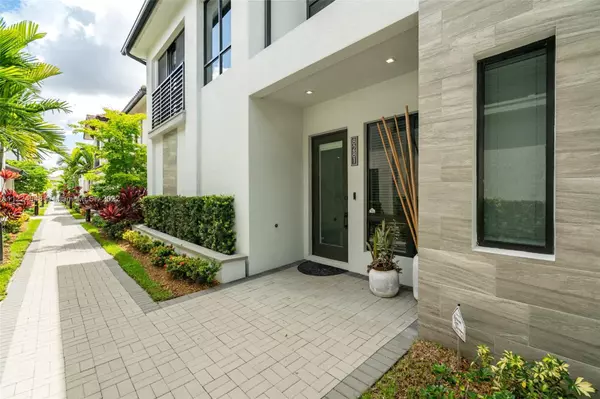$860,000
$860,000
For more information regarding the value of a property, please contact us for a free consultation.
8281 NW 46th St Doral, FL 33166
3 Beds
4 Baths
2,176 SqFt
Key Details
Sold Price $860,000
Property Type Single Family Home
Sub Type Single Family Residence
Listing Status Sold
Purchase Type For Sale
Square Footage 2,176 sqft
Price per Sqft $395
Subdivision Downtown Doral South Phas
MLS Listing ID A11224548
Sold Date 08/24/22
Style Contemporary/Modern,Detached,Two Story
Bedrooms 3
Full Baths 3
Half Baths 1
Construction Status Resale
HOA Fees $279/mo
HOA Y/N Yes
Year Built 2019
Annual Tax Amount $13,946
Tax Year 2021
Contingent Pending Inspections
Lot Size 2,837 Sqft
Property Description
Come and see the Beautiful Canarias, Ibiza Model C located in Downtown Doral. This corner lot home has the Primary Suite with Spa Designed Bath, and 2 Additional Bedrooms with Ensuite Bathroom located on the 2nd floor. All Bathrooms are outfitted with Kohler Fixtures, and Frameless Shower Enclosures. Laundry Room comes with Washer & Dryer, and full set of cabinets. Downstairs is the Great Room with Ceramic Tile Floors, Volume Ceilings, lots of Natural Light. The kitchen has European Style Cabinets, Quartz Counters, Gas Range, and Built in Ovens and Refrigerator (all Jenn-Air). Located within a short walking distance to the New Clubhouse that has a state of the art Gym, resort style Pool. Close to shopping, dining, and entertainment. Excellent Schools. Some Furniture For Sale.
Location
State FL
County Miami-dade County
Community Downtown Doral South Phas
Area 30
Direction From 826 South, Exit onto NW 36th Street, RIGHT on NW 82nd Avenue, LEFT on NW 43rd Avenue, RIGHT on NW 83rd Avenue, RIGHT on NW 46th Street.
Interior
Interior Features Breakfast Bar, Breakfast Area, Entrance Foyer, Family/Dining Room, First Floor Entry, High Ceilings, Pantry, Split Bedrooms, Upper Level Master, Walk-In Closet(s)
Heating Electric
Cooling Ceiling Fan(s), Electric
Flooring Ceramic Tile, Tile
Window Features Blinds,Impact Glass,Sliding
Appliance Some Gas Appliances, Built-In Oven, Dryer, Dishwasher, Disposal, Gas Range, Gas Water Heater, Microwave, Refrigerator, Self Cleaning Oven, Washer
Laundry Washer Hookup, Dryer Hookup
Exterior
Exterior Feature Patio
Garage Spaces 2.0
Pool None, Community
Community Features Clubhouse, Home Owners Association, Maintained Community, Other, Pool, Street Lights, Sidewalks
Utilities Available Cable Available
View Y/N No
View None
Roof Type Barrel
Street Surface Paved
Porch Patio
Garage Yes
Building
Lot Description < 1/4 Acre
Faces North
Story 2
Sewer Public Sewer
Water Public
Architectural Style Contemporary/Modern, Detached, Two Story
Level or Stories Two
Structure Type Block
Construction Status Resale
Schools
Elementary Schools Smith John I
Middle Schools Dario; Ruban
High Schools Ronald W. Reagan
Others
Pets Allowed Conditional, Yes
Senior Community No
Tax ID 35-30-22-040-3220
Security Features Smoke Detector(s)
Acceptable Financing Cash, Conventional
Listing Terms Cash, Conventional
Financing Conventional
Pets Allowed Conditional, Yes
Read Less
Want to know what your home might be worth? Contact us for a FREE valuation!

Our team is ready to help you sell your home for the highest possible price ASAP
Bought with Realty One Group Evolution
GET MORE INFORMATION





