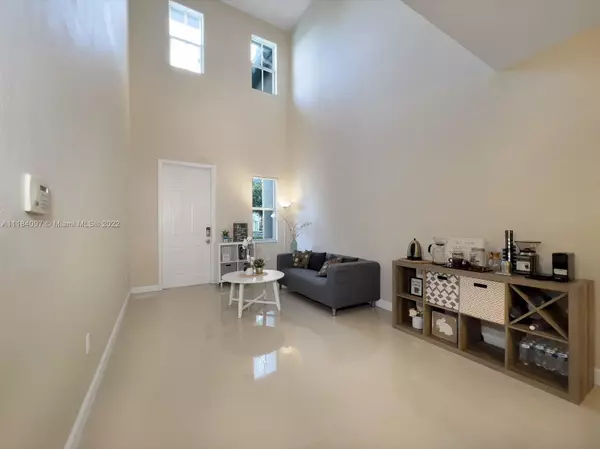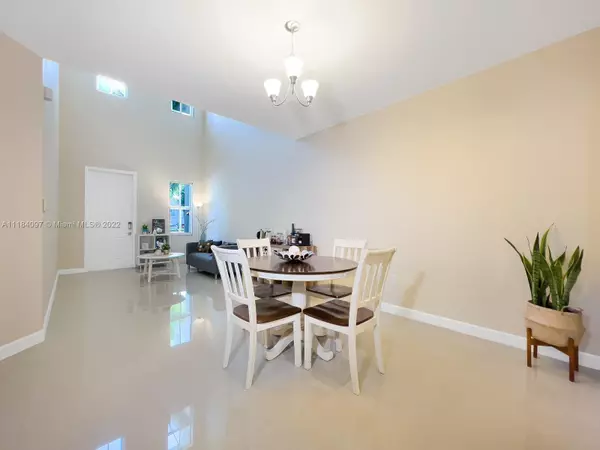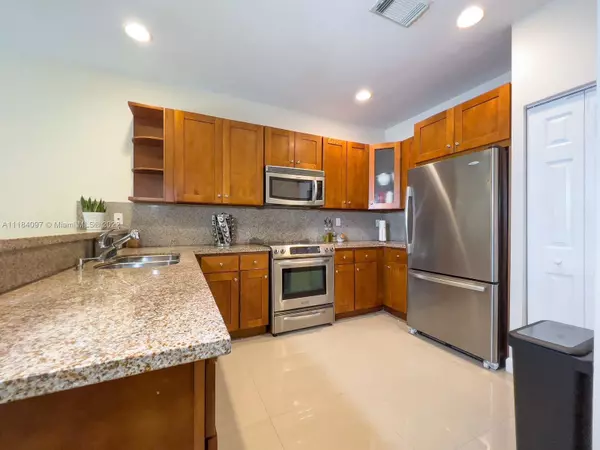$558,000
$525,000
6.3%For more information regarding the value of a property, please contact us for a free consultation.
10760 NW 74TH LN #19760 Doral, FL 33178
3 Beds
3 Baths
2,008 SqFt
Key Details
Sold Price $558,000
Property Type Townhouse
Sub Type Townhouse
Listing Status Sold
Purchase Type For Sale
Square Footage 2,008 sqft
Price per Sqft $277
Subdivision Reserve At Doral East
MLS Listing ID A11184097
Sold Date 05/23/22
Style None
Bedrooms 3
Full Baths 3
Construction Status Resale
HOA Fees $293/mo
HOA Y/N Yes
Year Built 2008
Annual Tax Amount $5,918
Tax Year 2021
Contingent No Contingencies
Property Description
Great floor plan and location within gated community The Reserve @ Doral East. Smart home / 3 bedrooms 3 baths (1 bed & full bath downstairs, perfect for guests) main suite bedroom with full bath, custom walking closet and balcony, 2nd room and big open area sharing full bath upstairs with big windows and balcony gives your family a lot of space and privacy. Paved easy-to-maintain patio, kitchen with granite counter, wood cabinets, and stainless-steel appliances, 1 car garage & 2 car driveway. Best of all, walk across the street to the park and playground with lots of visitors parking. Clubhouse with pool. Excellent location in Doral, close to schools, shopping, restaurants, and easy access to highways. Showings by appointment to qualified buyers only.
Location
State FL
County Miami-dade County
Community Reserve At Doral East
Area 30
Direction Turnpike towards the exit on NW 74 St, drive east until 107th Ave, and make let. Entrance to The Reserve East at the left side of the road.
Interior
Interior Features Breakfast Bar, Bidet, Bedroom on Main Level, Eat-in Kitchen, First Floor Entry, Living/Dining Room, Separate Shower, Upper Level Master
Heating Central, Electric
Cooling Central Air, Electric
Flooring Carpet, Other, Wood
Window Features Blinds
Appliance Dryer, Dishwasher, Electric Range, Electric Water Heater, Disposal, Microwave, Refrigerator, Washer
Exterior
Exterior Feature Balcony, Patio
Parking Features Attached
Garage Spaces 1.0
Pool Association
Amenities Available Clubhouse, Playground, Pool
View Garden
Porch Balcony, Open, Patio
Garage Yes
Building
Architectural Style None
Structure Type Block
Construction Status Resale
Schools
Elementary Schools Dr Rolando Espinosa
Middle Schools Dr Rolando Espinosa
High Schools Ronald W. Reagan
Others
Pets Allowed Conditional, Yes
HOA Fee Include Common Areas,Recreation Facilities,Security
Senior Community No
Tax ID 35-30-07-019-1070
Acceptable Financing Cash, Conventional
Listing Terms Cash, Conventional
Financing Conventional
Pets Allowed Conditional, Yes
Read Less
Want to know what your home might be worth? Contact us for a FREE valuation!

Our team is ready to help you sell your home for the highest possible price ASAP
Bought with Luxe Properties
GET MORE INFORMATION





