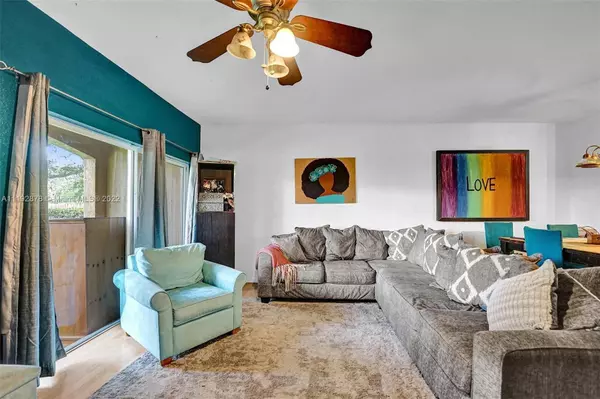$365,000
$349,999
4.3%For more information regarding the value of a property, please contact us for a free consultation.
8826 S Isles Cir #8826 Tamarac, FL 33321
3 Beds
3 Baths
1,428 SqFt
Key Details
Sold Price $365,000
Property Type Townhouse
Sub Type Townhouse
Listing Status Sold
Purchase Type For Sale
Square Footage 1,428 sqft
Price per Sqft $255
Subdivision Woodland Villas 1St Add 7
MLS Listing ID A11192878
Sold Date 06/15/22
Style Split-Level
Bedrooms 3
Full Baths 2
Half Baths 1
Construction Status Resale
HOA Fees $134/mo
HOA Y/N Yes
Year Built 2004
Annual Tax Amount $5,667
Tax Year 2021
Contingent Pending Inspections
Property Description
Honey, I'm home!! Welcome to the BEAUTIFUL and HIGHLY SOUGHT-AFTER community of Catalina Isles in the Heart of Tamarac! This Spacious townhome features a 1-car garage plus an additional Two car parking in the driveway. Plenty of room for your family; 3 bedrooms, 2 full baths, with a very convenient half bathroom on the ground floor and back patio. This is a premier location near highways, shopping centers, and schools. The Low association fees and a Community Pool! Don't miss this GREAT OPPORTUNITY to own this Spacious townhome with a garage.
Stop by during our OPEN HOUSE ** Please wear a mask **
SATURDAY 5/21 from 12:00pm-2:00pm and Sunday 5/22 from 12:00pm-3:00pm.
Offers due Monday 5/23 @5:00pm.
***The community requires a 650 credit score.
Location
State FL
County Broward County
Community Woodland Villas 1St Add 7
Area 3830
Direction Follow GPS Please note that: Washer, dryer, and SS fridge are not conveyed with the sale.
Interior
Interior Features Family/Dining Room, First Floor Entry, Upper Level Master
Heating Electric
Cooling Central Air
Flooring Carpet, Vinyl
Appliance Dryer, Dishwasher, Electric Range, Microwave, Refrigerator, Washer
Laundry In Garage
Exterior
Exterior Feature Patio
Garage Spaces 1.0
Pool Association
Utilities Available Cable Available
Amenities Available Playground, Pool
View Garden
Porch Patio
Garage Yes
Building
Architectural Style Split-Level
Level or Stories Multi/Split
Structure Type Block
Construction Status Resale
Others
Pets Allowed Dogs OK, Yes
HOA Fee Include Amenities,Common Areas,Maintenance Grounds,Maintenance Structure,Parking,Pool(s)
Senior Community No
Tax ID 494108240460
Acceptable Financing Cash, Conventional, FHA, VA Loan
Listing Terms Cash, Conventional, FHA, VA Loan
Financing Conventional
Special Listing Condition Listed As-Is
Pets Allowed Dogs OK, Yes
Read Less
Want to know what your home might be worth? Contact us for a FREE valuation!

Our team is ready to help you sell your home for the highest possible price ASAP
Bought with Luxe Properties
GET MORE INFORMATION





