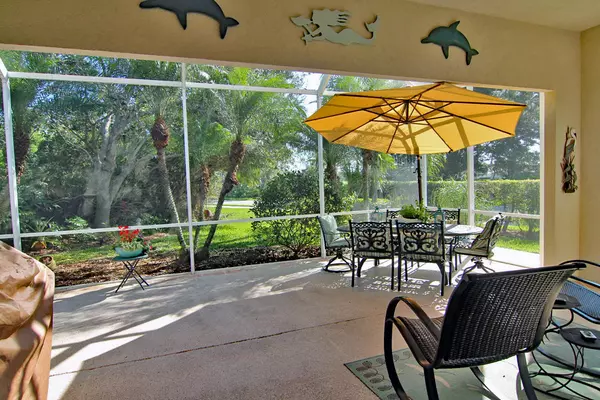Bought with Waterfront Properties & Club C
$375,000
$380,000
1.3%For more information regarding the value of a property, please contact us for a free consultation.
7915 SE Myrica LN Hobe Sound, FL 33455
3 Beds
2 Baths
1,982 SqFt
Key Details
Sold Price $375,000
Property Type Single Family Home
Sub Type Single Family Detached
Listing Status Sold
Purchase Type For Sale
Square Footage 1,982 sqft
Price per Sqft $189
Subdivision Double Tree Plat 1
MLS Listing ID RX-10316240
Sold Date 04/27/17
Style < 4 Floors,Traditional
Bedrooms 3
Full Baths 2
Construction Status Resale
HOA Fees $224/mo
HOA Y/N Yes
Year Built 1998
Annual Tax Amount $4,024
Tax Year 2016
Lot Size 8,886 Sqft
Property Description
Divosta Oakmont with 3 bedrooms plus den located on a quiet, private corner lot with preserve in front and in the rear and golf course views to the side. This recently painted light and bright home has white kitchen cabinets with new solid surface, maintenance free Curava glass countertops. A Bosch dishwasher (2010) and stainless appliances new within the past 2-4 years. Enjoy views of the golf course from the patio and side windows. Landscaping and irrigation is maintained by the low HOA fees that also includes basic cable TV, the use of 2 heated community pools, tennis and pickle ball courts and bocce courts. Lake Golf Club offers non-equity golf and social memberships. The 18 hole Fazio designed course is beautifully maintained and players of all skill levels can enjoy playing.
Location
State FL
County Martin
Area 14 - Hobe Sound/Stuart - South Of Cove Rd
Zoning res
Rooms
Other Rooms Den/Office, Laundry-Inside
Master Bath 2 Master Baths, Dual Sinks, Mstr Bdrm - Ground, Separate Shower, Separate Tub
Interior
Interior Features Built-in Shelves, Entry Lvl Lvng Area, Foyer, Laundry Tub, Pantry, Pull Down Stairs, Roman Tub, Split Bedroom, Volume Ceiling, Walk-in Closet
Heating Central, Electric
Cooling Central, Electric
Flooring Carpet, Tile
Furnishings Unfurnished
Exterior
Exterior Feature Auto Sprinkler, Covered Patio, Screened Patio, Shutters, Zoned Sprinkler
Parking Features 2+ Spaces, Garage - Attached
Garage Spaces 2.0
Utilities Available Cable, Electric, Public Sewer, Public Water, Underground
Amenities Available Pool, Sidewalks, Street Lights, Tennis
Waterfront Description None
Roof Type S-Tile
Exposure South
Private Pool No
Building
Lot Description < 1/4 Acre, West of US-1
Story 1.00
Foundation Concrete
Construction Status Resale
Others
Pets Allowed Yes
HOA Fee Include Cable,Common Areas,Common R.E. Tax,Lawn Care,Recrtnal Facility,Reserve Funds
Senior Community No Hopa
Restrictions Buyer Approval,Lease OK w/Restrict,No Truck/RV,Tenant Approval
Security Features Gate - Unmanned,Security Sys-Owned
Acceptable Financing Cash, Conventional
Horse Property No
Membership Fee Required No
Listing Terms Cash, Conventional
Financing Cash,Conventional
Pets Allowed 50+ lb Pet
Read Less
Want to know what your home might be worth? Contact us for a FREE valuation!

Our team is ready to help you sell your home for the highest possible price ASAP
GET MORE INFORMATION





