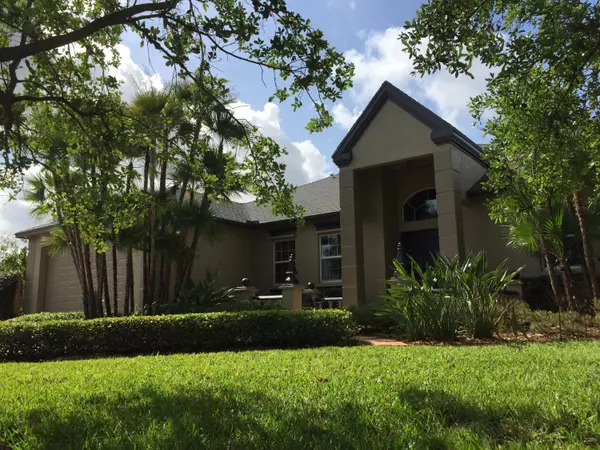Bought with Whitestone International Rlty
$444,000
$449,000
1.1%For more information regarding the value of a property, please contact us for a free consultation.
2112 SE Bersell RD Port Saint Lucie, FL 34952
3 Beds
2.1 Baths
2,836 SqFt
Key Details
Sold Price $444,000
Property Type Single Family Home
Sub Type Single Family Detached
Listing Status Sold
Purchase Type For Sale
Square Footage 2,836 sqft
Price per Sqft $156
Subdivision South Port St Lucie Unit 4
MLS Listing ID RX-10425826
Sold Date 07/11/18
Style European,Traditional
Bedrooms 3
Full Baths 2
Half Baths 1
Construction Status Resale
HOA Y/N No
Year Built 2002
Annual Tax Amount $4,882
Tax Year 2017
Lot Size 0.560 Acres
Property Description
3/2.5/2 CBS home. Estate lot in great neighborhood. 42'x51' twin-double driveways (parks 9 cars). 20'x35' Gated lime rock RV / Boat parking. 32'x48' Screened Pool deck. 6' wide walkway. 18'x8' Courtyard. 14' Tall Entry. 10' to 13'8'' ceilings, porcelain tile & solid oak wood floors, Oak window trim, Oak crown in Office & Billiard, window treatments - Cherry Mini's, 2, 3 & 5 member painted crown molding in other rooms, 8' doors, green house with E, S & W exposure, Award winning 30' x 25' resort type pool, Privacy areas encompassing the pool deck, gardens, 9' x 15' fire pit. See additional remarks & Documents for more details. Showing by appointment only. min. 24-hour request. Please have copies of proof of funds or loan approval at showing.
Location
State FL
County St. Lucie
Area 7280
Zoning RS-1
Rooms
Other Rooms Den/Office, Great, Pool Bath, Recreation
Master Bath Dual Sinks, Mstr Bdrm - Sitting
Interior
Interior Features Split Bedroom, Wet Bar
Heating Central
Cooling Ceiling Fan, Central, Ridge Vent
Flooring Tile, Wood Floor
Furnishings Unfurnished
Exterior
Exterior Feature Fence, Fruit Tree(s), Green House, Screened Patio, Well Sprinkler
Garage Spaces 2.0
Pool Concrete, Salt Chlorination, Screened, Spa
Utilities Available Cable, Public Water, Septic, Underground
Amenities Available None
Waterfront Description None
View Garden, Pool
Exposure North
Private Pool Yes
Building
Lot Description 1/2 to < 1 Acre
Story 1.00
Unit Features Corner
Foundation CBS
Construction Status Resale
Others
Pets Allowed Yes
Senior Community No Hopa
Restrictions None
Acceptable Financing Cash, Conventional
Horse Property No
Membership Fee Required No
Listing Terms Cash, Conventional
Financing Cash,Conventional
Read Less
Want to know what your home might be worth? Contact us for a FREE valuation!

Our team is ready to help you sell your home for the highest possible price ASAP
GET MORE INFORMATION





