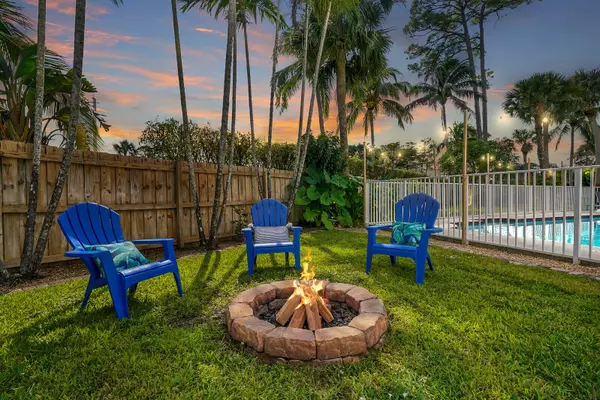Bought with Landrich Real Estate, Inc.
$780,000
$790,000
1.3%For more information regarding the value of a property, please contact us for a free consultation.
12487 Sawgrass CT Wellington, FL 33414
4 Beds
2.1 Baths
2,876 SqFt
Key Details
Sold Price $780,000
Property Type Single Family Home
Sub Type Single Family Detached
Listing Status Sold
Purchase Type For Sale
Square Footage 2,876 sqft
Price per Sqft $271
Subdivision Pinewood East
MLS Listing ID RX-10846427
Sold Date 01/30/23
Style Multi-Level
Bedrooms 4
Full Baths 2
Half Baths 1
Construction Status Resale
HOA Fees $25/mo
HOA Y/N Yes
Year Built 1980
Annual Tax Amount $5,039
Tax Year 2021
Property Description
Stylishly Updated and Spacious Two-Story Home with Entertainment-Ready Backyard! Beautifully situated on a 0.33-acre cul-de-sac lot just minutes from The Mall at Wellington Green, this 4BR/2.5BA, 2,876sqft residence affords an incredible lifestyle with superb form and modern function. The exterior captivates with a farmhouse-inspired color palette, lush tropical landscaping, and a covered entryway. Warmly inviting, the interior is flooded with warm natural light throughout the three-way split floorplan, a neutral color scheme, durable tile flooring, a luminous open staircase, a large flex space room/office, and an expansive living room with gorgeous and convenient French doors.
Location
State FL
County Palm Beach
Community Avondale Woods
Area 5520
Zoning RES
Rooms
Other Rooms Den/Office, Family, Laundry-Inside, Media, Storage
Master Bath Mstr Bdrm - Sitting, Mstr Bdrm - Upstairs, Spa Tub & Shower
Interior
Interior Features Built-in Shelves, Ctdrl/Vault Ceilings, Foyer, French Door, Pantry, Roman Tub, Split Bedroom, Walk-in Closet
Heating Central
Cooling Central
Flooring Carpet, Ceramic Tile, Laminate
Furnishings Unfurnished
Exterior
Exterior Feature Auto Sprinkler, Covered Patio, Fence, Fruit Tree(s), Outdoor Shower, Well Sprinkler, Zoned Sprinkler
Parking Features Driveway, Garage - Attached
Garage Spaces 2.0
Pool Inground
Community Features Sold As-Is
Utilities Available Public Sewer, Public Water
Amenities Available Tennis
Waterfront Description None
View Garden, Pool
Roof Type Comp Shingle
Present Use Sold As-Is
Exposure North
Private Pool Yes
Building
Lot Description 1/4 to 1/2 Acre, Cul-De-Sac
Story 2.00
Foundation CBS, Frame, Stucco
Unit Floor 2
Construction Status Resale
Schools
Elementary Schools Wellington Elementary School
Middle Schools Wellington Landings Middle
High Schools Wellington High School
Others
Pets Allowed Yes
HOA Fee Include Common Areas
Senior Community No Hopa
Restrictions Buyer Approval
Acceptable Financing Cash, Conventional, VA
Horse Property No
Membership Fee Required No
Listing Terms Cash, Conventional, VA
Financing Cash,Conventional,VA
Read Less
Want to know what your home might be worth? Contact us for a FREE valuation!

Our team is ready to help you sell your home for the highest possible price ASAP
GET MORE INFORMATION





