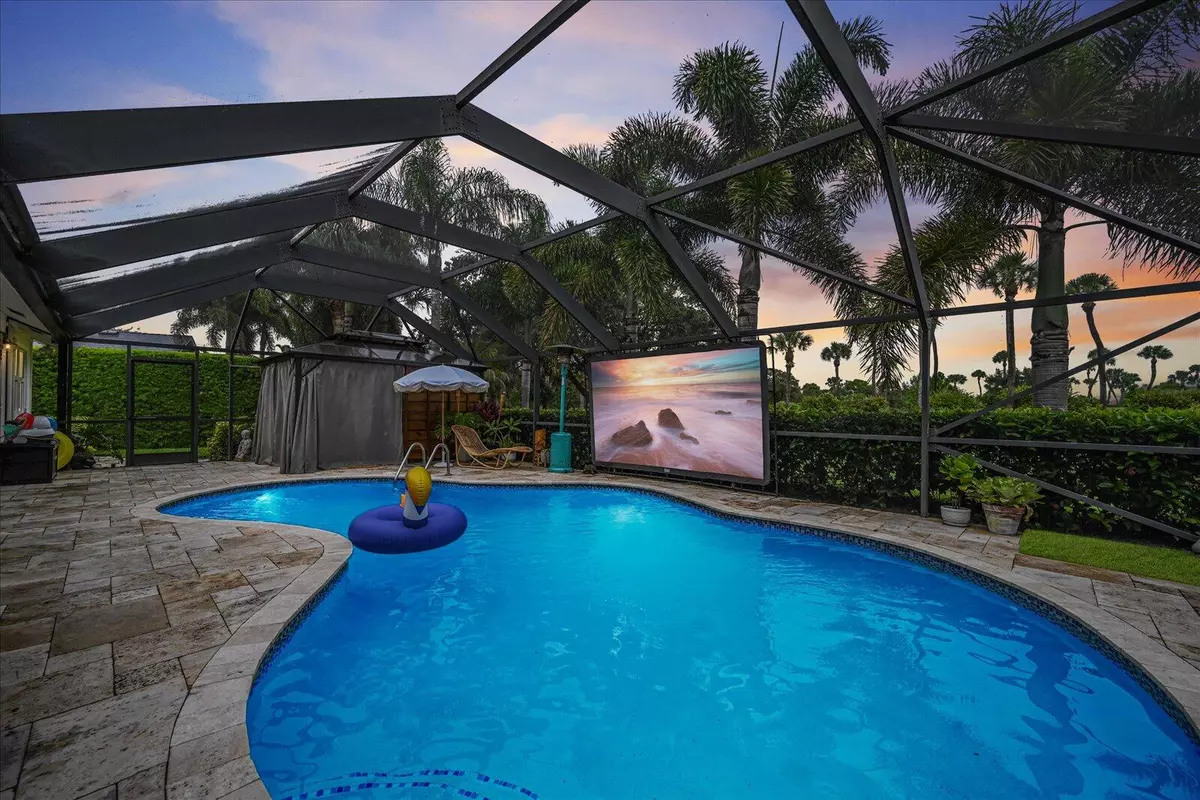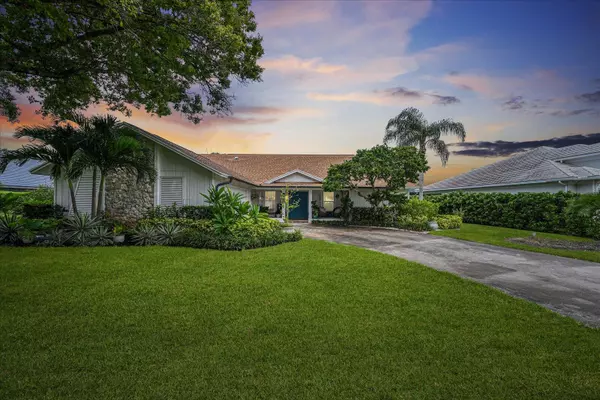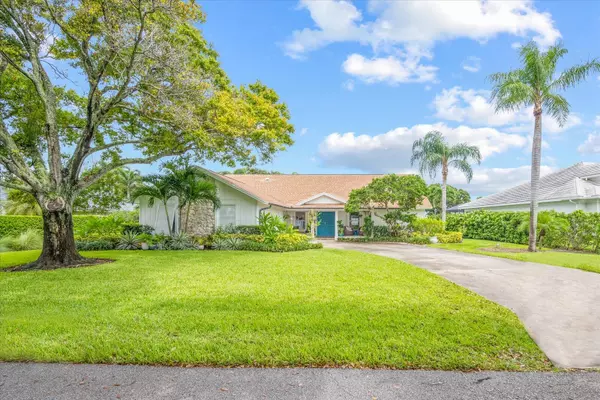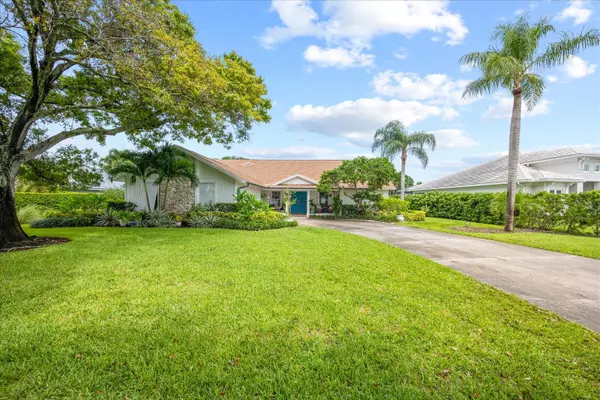Bought with Florida First Real Estate Comp
$912,000
$995,000
8.3%For more information regarding the value of a property, please contact us for a free consultation.
198 SE Turtle Creek DR Tequesta, FL 33469
4 Beds
3 Baths
2,088 SqFt
Key Details
Sold Price $912,000
Property Type Single Family Home
Sub Type Single Family Detached
Listing Status Sold
Purchase Type For Sale
Square Footage 2,088 sqft
Price per Sqft $436
Subdivision Turtle Creek Club
MLS Listing ID RX-10828137
Sold Date 02/02/23
Style Ranch
Bedrooms 4
Full Baths 3
Construction Status Resale
HOA Fees $133/mo
HOA Y/N Yes
Year Built 1979
Annual Tax Amount $8,812
Tax Year 2021
Lot Size 0.309 Acres
Property Description
LISTED UNDER APPRAISAL VALUE! HOME JUST APPRAISED ON 10/20 FOR $1,030,000! This rare Tequesta gem is off of the 11th hole of the Turtle Creek Club, where there is an optional membership to be a part of one of the premier golf destinations in South Florida. You'll love living in paradise, where people come to vacation. Many upgrades have been completed in this home to make it a charming, yet stunning estate. The moment you walk through the double front doors, you'll be impressed with the engineered hardwood flooring and the wood plank cathedral ceilings. Natural light pours in from the windows making your home feel warm and welcoming. The chef's kitchen boasts a double oven and a Miele dishwasher. Plus, an open concept and an oversized island so you can host and mingle simultaneously.
Location
State FL
County Martin
Community Turtle Creek
Area 5060
Zoning RES
Rooms
Other Rooms Attic, Cabana Bath, Great, Laundry-Inside, Laundry-Util/Closet
Master Bath Dual Sinks, Mstr Bdrm - Ground, Separate Shower, Separate Tub
Interior
Interior Features Ctdrl/Vault Ceilings, Entry Lvl Lvng Area, French Door, Kitchen Island, Laundry Tub, Pantry, Roman Tub, Split Bedroom, Walk-in Closet
Heating Central, Electric
Cooling Ceiling Fan, Central, Electric
Flooring Tile, Wood Floor
Furnishings Unfurnished
Exterior
Exterior Feature Auto Sprinkler, Covered Patio, Open Porch, Screened Patio
Parking Features 2+ Spaces, Driveway, Garage - Attached
Garage Spaces 2.0
Pool Inground, Screened
Community Features Gated Community
Utilities Available Cable, Electric, Public Sewer, Public Water
Amenities Available Cafe/Restaurant, Clubhouse, Golf Course, Pool, Street Lights
Waterfront Description None
View Golf, Pool
Roof Type Comp Shingle
Exposure South
Private Pool Yes
Building
Lot Description 1/4 to 1/2 Acre, Golf Front, Interior Lot, Paved Road, West of US-1
Story 1.00
Unit Features On Golf Course
Foundation Frame, Woodside
Construction Status Resale
Others
Pets Allowed Yes
HOA Fee Include Common Areas,Management Fees,Security,Trash Removal
Senior Community No Hopa
Restrictions Commercial Vehicles Prohibited,Lease OK w/Restrict,Tenant Approval
Security Features Gate - Manned
Acceptable Financing Cash, Conventional, FHA, VA
Horse Property No
Membership Fee Required No
Listing Terms Cash, Conventional, FHA, VA
Financing Cash,Conventional,FHA,VA
Pets Allowed No Restrictions
Read Less
Want to know what your home might be worth? Contact us for a FREE valuation!

Our team is ready to help you sell your home for the highest possible price ASAP
GET MORE INFORMATION





