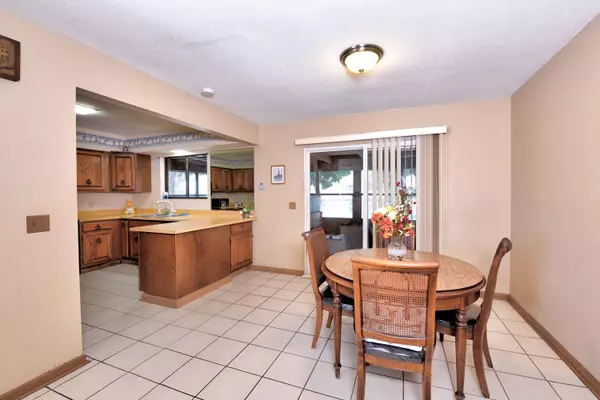Bought with Coastal Real Estate Professionals LLC
$374,490
$450,000
16.8%For more information regarding the value of a property, please contact us for a free consultation.
19026 SE Mayo DR Jupiter, FL 33469
3 Beds
2 Baths
1,361 SqFt
Key Details
Sold Price $374,490
Property Type Single Family Home
Sub Type Single Family Detached
Listing Status Sold
Purchase Type For Sale
Square Footage 1,361 sqft
Price per Sqft $275
Subdivision Tropic Vista Plat Of
MLS Listing ID RX-10827976
Sold Date 02/24/23
Bedrooms 3
Full Baths 2
Construction Status Resale
HOA Y/N No
Year Built 1980
Annual Tax Amount $1,713
Tax Year 2021
Lot Size 7,500 Sqft
Property Description
MAJOR PRICE REDUCTION!!! BEING SOLD AS-IS...PRICED TO SELL QUICKLY! IGreat bones waiting for the right eye to bring this home to its full potential! . Incredible opportunity to own in the Martin County section of Jupiter/Tequesta area!! No HOA, flood insurance not required, and just 1 mile to the water and Jupiter's favorite hot spots!!This 3 Bedroom, 2 Bathroom home has ALL the potential in the world with the perfect location!! The split floor plan allows for an ideal configuration for families and singles alike! Waiting to be transformed into your dream, the main bedroom offers large walk-in closets and a spacious on-suite bathroom! Create your own chef's kitchen or central masterpiece of the home as you enjoy the spacious back patio that can be converted to enlarge the alrea
Location
State FL
County Martin
Area 5020 - Jupiter/Hobe Sound (Martin County) - South Of Bridge Rd
Zoning residential
Rooms
Other Rooms Laundry-Inside
Master Bath Mstr Bdrm - Ground
Interior
Interior Features Entry Lvl Lvng Area, Kitchen Island, Walk-in Closet
Heating Central
Cooling Central Building
Flooring Carpet, Ceramic Tile
Furnishings Unfurnished
Exterior
Garage Spaces 1.5
Utilities Available Public Sewer, Public Water
Amenities Available None
Waterfront Description None
Exposure East
Private Pool No
Building
Lot Description < 1/4 Acre
Story 1.00
Foundation Frame, Vinyl Siding
Construction Status Resale
Others
Pets Allowed Yes
Senior Community No Hopa
Restrictions None
Acceptable Financing Cash, Conventional
Horse Property No
Membership Fee Required No
Listing Terms Cash, Conventional
Financing Cash,Conventional
Read Less
Want to know what your home might be worth? Contact us for a FREE valuation!

Our team is ready to help you sell your home for the highest possible price ASAP
GET MORE INFORMATION





