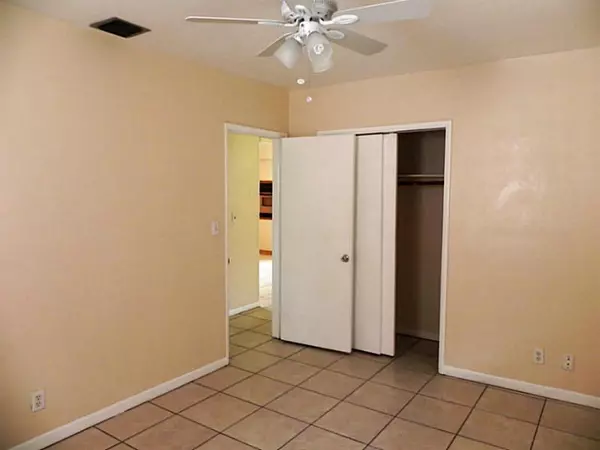$148,000
$151,900
2.6%For more information regarding the value of a property, please contact us for a free consultation.
5013 SW 92 AV Cooper City, FL 33328
2 Beds
1 Bath
857 SqFt
Key Details
Sold Price $148,000
Property Type Single Family Home
Sub Type Single Family Residence
Listing Status Sold
Purchase Type For Sale
Square Footage 857 sqft
Price per Sqft $172
Subdivision Cooper Colony Estates Rep
MLS Listing ID A2067668
Sold Date 03/27/15
Style Duplex
Bedrooms 2
Full Baths 1
Construction Status New Construction
HOA Y/N No
Year Built 1969
Annual Tax Amount $2,031
Tax Year 2014
Property Description
Location, location , location. Own this 2/1 just 1/2 block from Cooper City Elementary. This home has been freshly painted, and features a remodeled bathroom. This house is protected with IMPACT WINDOWS, has a big laundry/utility room and 3 ceiling fans. The home is located on a quiet street in a sought after neighborhood. The back yard is fully fenced. The seller recently had the property tented for termite. All of the Cooper City schools are within walking distance and are all top rated schools.
Location
State FL
County Broward County
Community Cooper Colony Estates Rep
Area 3200
Direction GRIFFIN OR STIRLING ROAD TO SW 90TH AVE. TO SW 50TH PLACE (ADJACENT TO COOPER CITY, CITY HALL). GO TO THE 5TH BLOCK ON THE RIGHT. TURN RIGHT ONTO SW 92ND AVE. HOUSE WILL BE ON THE LEFT SIDE HALF WAY DOWN THE BLOCK.
Interior
Interior Features Bedroom on Main Level, Eat-in Kitchen, First Floor Entry, Main Level Master, Stacked Bedrooms
Heating Central, Electric
Cooling Central Air, Electric
Flooring Tile
Furnishings Unfurnished
Window Features Blinds,Impact Glass
Appliance Built-In Oven, Electric Range, Electric Water Heater, Refrigerator
Laundry Washer Hookup, Dryer Hookup, Laundry Tub
Exterior
Exterior Feature Fence
Pool None
Community Features Street Lights, Sidewalks
Utilities Available Cable Available
View Garden
Roof Type Shingle
Garage No
Building
Lot Description < 1/4 Acre
Faces East
Sewer Public Sewer
Water Public
Architectural Style Duplex
Structure Type Block
Construction Status New Construction
Schools
Elementary Schools Cooper City
Middle Schools Pioneer
High Schools Cooper City
Others
Pets Allowed Size Limit, Yes
Senior Community No
Tax ID 504132050190
Acceptable Financing Cash, Conventional, FHA, VA Loan
Listing Terms Cash, Conventional, FHA, VA Loan
Financing Cash
Pets Allowed Size Limit, Yes
Read Less
Want to know what your home might be worth? Contact us for a FREE valuation!

Our team is ready to help you sell your home for the highest possible price ASAP
Bought with Coldwell Banker Realty
GET MORE INFORMATION





