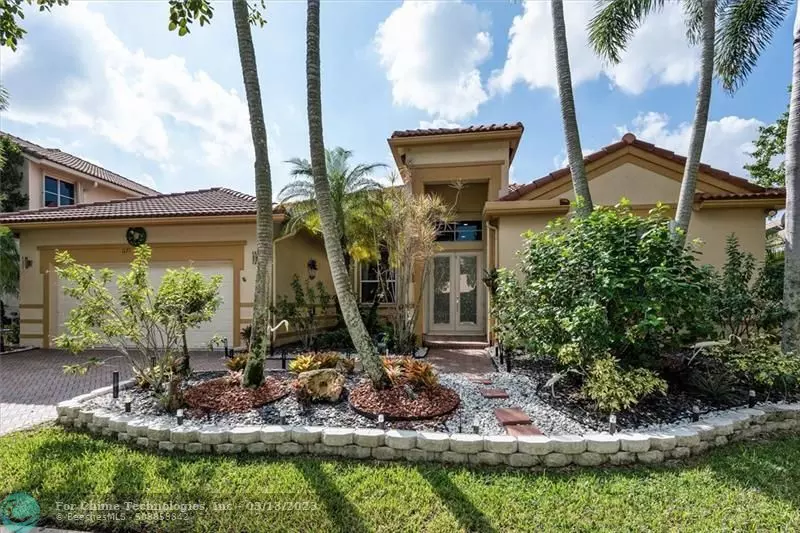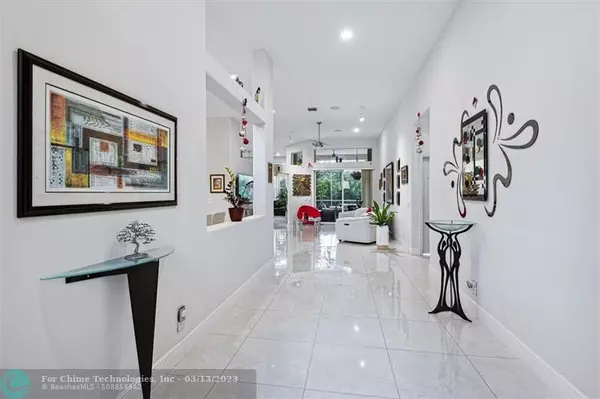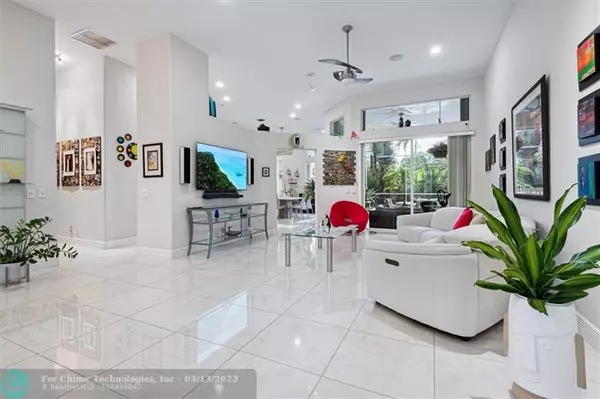$960,000
$998,000
3.8%For more information regarding the value of a property, please contact us for a free consultation.
1177 Skylark Dr Weston, FL 33327
5 Beds
3.5 Baths
3,075 SqFt
Key Details
Sold Price $960,000
Property Type Single Family Home
Sub Type Single
Listing Status Sold
Purchase Type For Sale
Square Footage 3,075 sqft
Price per Sqft $312
Subdivision Sector 2-Parcels 17, 18,
MLS Listing ID F10360236
Sold Date 03/09/23
Style Pool Only
Bedrooms 5
Full Baths 3
Half Baths 1
Construction Status Resale
HOA Fees $163/qua
HOA Y/N Yes
Year Built 2000
Annual Tax Amount $8,804
Tax Year 2021
Lot Size 7,998 Sqft
Property Description
Breathtaking, sun-drenched one-story home with 5 bedrooms and 3.5 bathrooms. From the grand entry and elegant oversized kitchen that overlooks a large family room to the built-in stereo system and LED lights throughout this open floor plan home has plenty for the whole family to enjoy. New luxurious Spanish porcelain floors, tankless water heater, and high-end SS appliances. Relax year-round in the resort style screened-in patio with solar heated saltwater pool and breathe easy thanks to the accordion hurricane shutters installed in all windows, security system, and outdoor motion lights. Extremely spacious with high ceilings located in Savanna, one of Weston's top gated communities. A+ schools, clubhouse, 5 pools, water slide, mini golf, sports field, playground, and much more!
Location
State FL
County Broward County
Community Savanna
Area Weston (3890)
Zoning R-2
Rooms
Bedroom Description Entry Level,Sitting Area - Master Bedroom
Other Rooms Attic, Family Room, Utility Room/Laundry
Dining Room Breakfast Area, Formal Dining, Snack Bar/Counter
Interior
Interior Features First Floor Entry, Laundry Tub, Pantry, Split Bedroom
Heating Electric Heat
Cooling Ceiling Fans, Central Cooling, Electric Cooling
Flooring Other Floors
Equipment Automatic Garage Door Opener, Central Vacuum, Dishwasher, Disposal, Dryer, Electric Range, Electric Water Heater, Microwave, Refrigerator, Smoke Detector, Washer, Water Softener/Filter Owned
Exterior
Exterior Feature Exterior Lights, Patio, Storm/Security Shutters
Garage Spaces 2.0
Pool Below Ground Pool, Heated, Salt Chlorination, Solar Heated
Community Features Gated Community
Water Access N
View Garden View, Pool Area View
Roof Type Barrel Roof
Private Pool No
Building
Lot Description Less Than 1/4 Acre Lot
Foundation Cbs Construction
Sewer Municipal Sewer
Water Municipal Water
Construction Status Resale
Schools
Elementary Schools Manatee Bay
Middle Schools Falcon Cove
High Schools Cypress Bay
Others
Pets Allowed Yes
HOA Fee Include 490
Senior Community Unverified
Restrictions No Lease; 1st Year Owned
Acceptable Financing Cash, Conventional
Membership Fee Required No
Listing Terms Cash, Conventional
Special Listing Condition As Is
Pets Allowed No Restrictions
Read Less
Want to know what your home might be worth? Contact us for a FREE valuation!

Our team is ready to help you sell your home for the highest possible price ASAP

Bought with Coldwell Banker Realty
GET MORE INFORMATION





