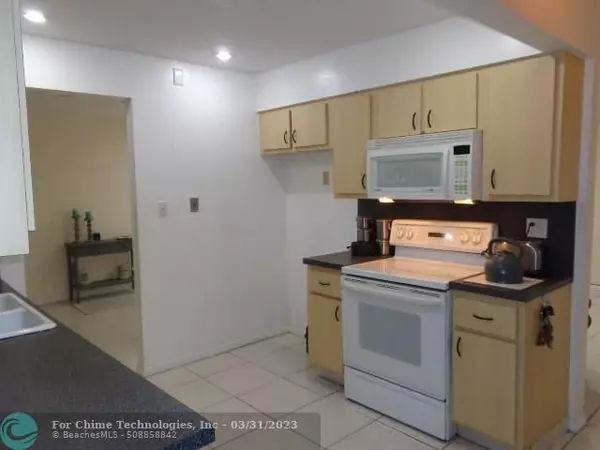$320,000
$330,000
3.0%For more information regarding the value of a property, please contact us for a free consultation.
710 NW 74th Way Margate, FL 33063
2 Beds
2 Baths
1,690 SqFt
Key Details
Sold Price $320,000
Property Type Single Family Home
Sub Type Single
Listing Status Sold
Purchase Type For Sale
Square Footage 1,690 sqft
Price per Sqft $189
Subdivision Paradise Gardens Sec 4 76
MLS Listing ID F10358268
Sold Date 03/31/23
Style No Pool/No Water
Bedrooms 2
Full Baths 2
Construction Status Resale
HOA Fees $75/qua
HOA Y/N Yes
Year Built 1973
Annual Tax Amount $4,777
Tax Year 2021
Lot Size 5,193 Sqft
Property Description
***REDUCED* MOTIVATED*** Seller will help with buyer's closing costs*** Nice 55+ community. Largest house in community, nice front porch. House has living room, dining room, family room and den plus sitting/reading area included in large master bedroom. Updated recessed lighting, new LED fans. Corner lot, new roof 09/2022, all tile flooring, A/C 6 years old. Split bedrooms with loads of closet/storage room. Nice screened, private patio. House has "clam" storm awnings. Very nice clubhouse with pool, shuffleboard. Maintenance includes lawn/grass, community pool, Clubhouse. BUYER MUST HAVE 680+ CREDIT SCORE! ***PLEASE LEAVE CARD, PLEASE DON'T TOUCH THERMOSTAT, PLEASE CLOSE BLINDS!*** Google "Paradise Gardens Section IV-55+ Adult Community" for info***SELLER'S DISCLOSURE ATTACHED***
Location
State FL
County Broward County
Community Paradise Gardens
Area North Broward 441 To Everglades (3611-3642)
Zoning R-1C
Rooms
Bedroom Description Master Bedroom Ground Level,Sitting Area - Master Bedroom
Other Rooms Den/Library/Office, Family Room, Utility/Laundry In Garage
Dining Room Formal Dining, L Shaped Dining
Interior
Interior Features First Floor Entry, Split Bedroom, Walk-In Closets
Heating Electric Heat
Cooling Ceiling Fans, Central Cooling, Electric Cooling
Flooring Tile Floors
Equipment Dishwasher, Dryer, Electric Range, Electric Water Heater, Microwave, Refrigerator, Self Cleaning Oven, Washer
Furnishings Unfurnished
Exterior
Exterior Feature Screened Porch
Garage Spaces 1.0
Water Access N
View Garden View
Roof Type Comp Shingle Roof
Private Pool No
Building
Lot Description Less Than 1/4 Acre Lot
Foundation Stucco Exterior Construction
Sewer Municipal Sewer
Water Municipal Water
Construction Status Resale
Others
Pets Allowed Yes
HOA Fee Include 225
Senior Community Verified
Restrictions Assoc Approval Required,No Lease; 1st Year Owned
Acceptable Financing Cash, Conventional
Membership Fee Required No
Listing Terms Cash, Conventional
Num of Pet 2
Special Listing Condition As Is
Pets Allowed Number Limit
Read Less
Want to know what your home might be worth? Contact us for a FREE valuation!

Our team is ready to help you sell your home for the highest possible price ASAP

Bought with The Keyes Company
GET MORE INFORMATION





