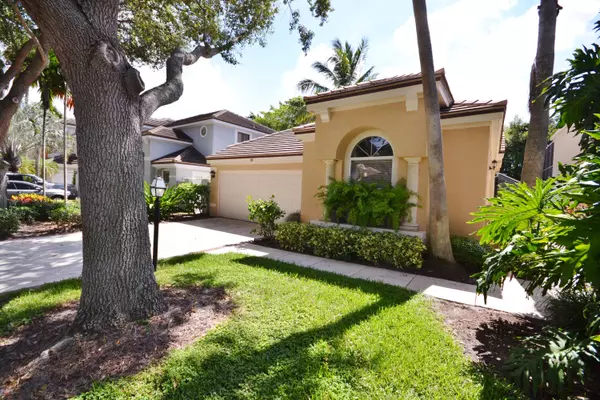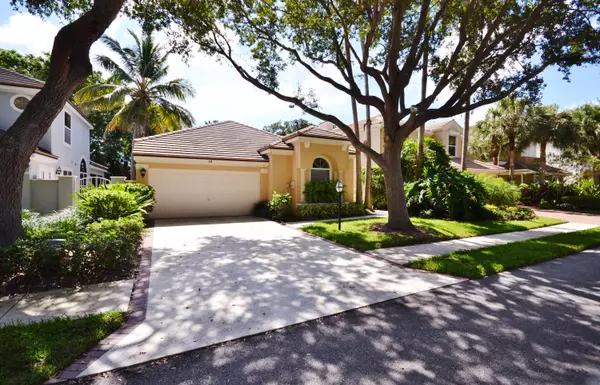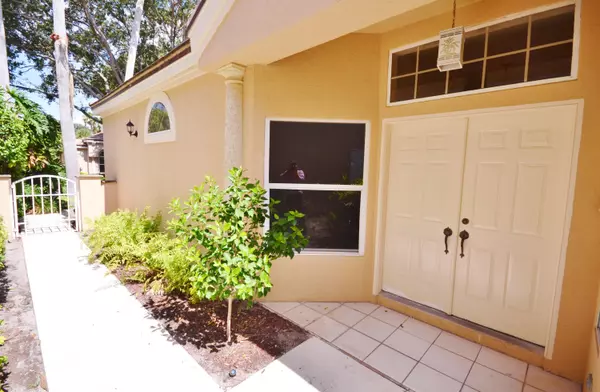Bought with Illustrated Properties LLC (We
$364,500
$375,000
2.8%For more information regarding the value of a property, please contact us for a free consultation.
10 Grand Bay CIR Juno Beach, FL 33408
3 Beds
2 Baths
1,759 SqFt
Key Details
Sold Price $364,500
Property Type Single Family Home
Sub Type Single Family Detached
Listing Status Sold
Purchase Type For Sale
Square Footage 1,759 sqft
Price per Sqft $207
Subdivision Oak Harbour 3
MLS Listing ID RX-10154559
Sold Date 09/21/15
Style Traditional
Bedrooms 3
Full Baths 2
Construction Status Resale
HOA Fees $443/mo
HOA Y/N Yes
Year Built 1989
Annual Tax Amount $4,683
Tax Year 2014
Property Description
Come and see this 3/2/2 lovely single family home located in the desirable yet rarely available Oak Harbour community! Located on the Eastern intracoastal waterway with opportunities to rent or own a boat slip and just a short 1-2 mile drive to beaches. This lovely home features a new 2004 roof, newer AC in '08, recently replaced appliances (except fridge), recently painted inside and out, a screened in patio for outside enjoyment, a fireplace, high ceilings and that feeling of elegance and luxury. Surrounded by lush tropical paradise and lovely properties, this cozy community will quickly feel like home. Only 2 miles to The Gardens Mall, restaurants and a huge variety of nightlife, entertainment and shopping. Seller is motivated, come see today before its gone!
Location
State FL
County Palm Beach
Area 5220
Zoning RM2
Rooms
Other Rooms Family, Laundry-Inside, Laundry-Util/Closet
Master Bath Spa Tub & Shower, Mstr Bdrm - Ground, Dual Sinks
Interior
Interior Features Wet Bar, Entry Lvl Lvng Area, French Door, Kitchen Island, Roman Tub, Volume Ceiling, Walk-in Closet, Foyer, Pantry, Fireplace(s)
Heating Central, Electric
Cooling Electric, Central, Ceiling Fan
Flooring Tile
Furnishings Unfurnished
Exterior
Exterior Feature Fence, Covered Patio, Open Porch, Zoned Sprinkler, Auto Sprinkler, Screened Patio, Tennis Court
Parking Features Garage - Attached, Driveway, 2+ Spaces
Garage Spaces 2.0
Utilities Available Electric, Public Sewer, Cable, Public Water
Amenities Available Pool, Whirlpool, Street Lights, Manager on Site, Cabana, Billiards, Sidewalks, Picnic Area, Spa-Hot Tub, Community Room, Fitness Center, Clubhouse, Tennis, Boating
Waterfront Description Intracoastal,Navigable,Ocean Access
Water Access Desc Common Dock
View Garden
Roof Type Flat Tile
Exposure West
Private Pool No
Building
Lot Description < 1/4 Acre
Story 1.00
Foundation Frame, Stucco
Unit Floor 1
Construction Status Resale
Schools
Elementary Schools North Palm Beach Elementary School
Middle Schools Howell L. Watkins Middle School
High Schools William T. Dwyer High School
Others
Pets Allowed Yes
HOA Fee Include Common Areas,Gas,Water Treatment,Recrtnal Facility,Management Fees,Cable,Security,Trash Removal,Pool Service,Common R.E. Tax,Lawn Care
Senior Community No Hopa
Restrictions Lease OK,Commercial Vehicles Prohibited,No Truck/RV
Security Features Gate - Manned
Acceptable Financing Cash, Conventional
Horse Property No
Membership Fee Required No
Listing Terms Cash, Conventional
Financing Cash,Conventional
Read Less
Want to know what your home might be worth? Contact us for a FREE valuation!

Our team is ready to help you sell your home for the highest possible price ASAP
GET MORE INFORMATION





