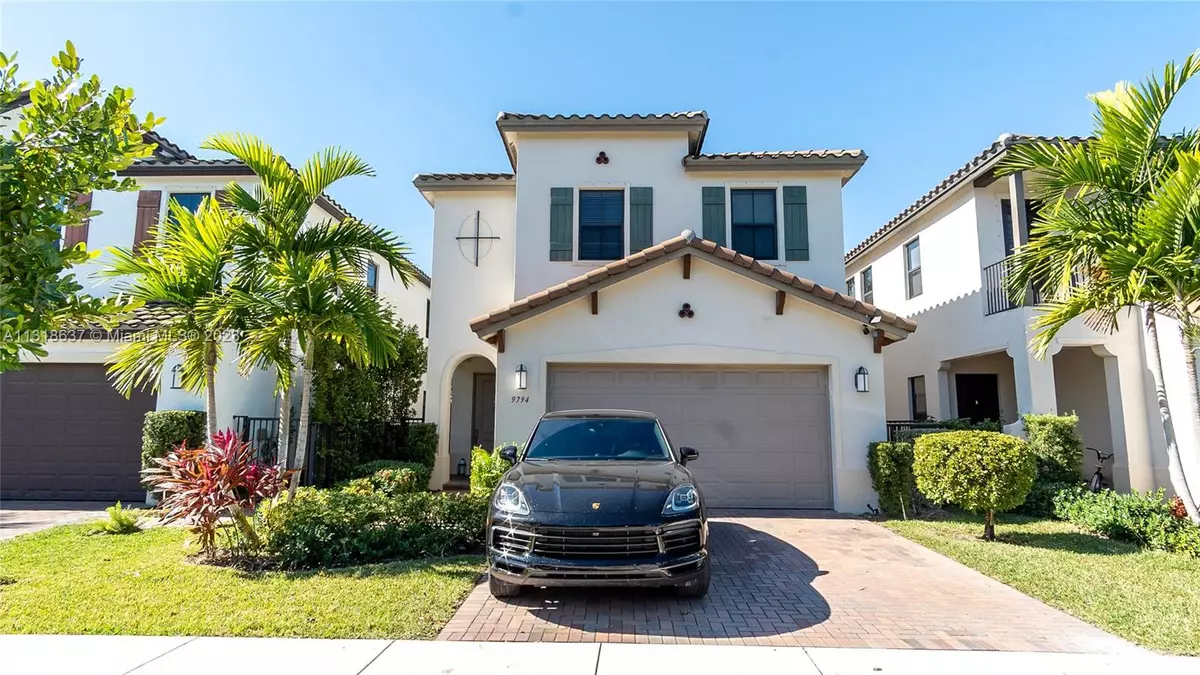$608,000
$640,000
5.0%For more information regarding the value of a property, please contact us for a free consultation.
9794 W 34th Ct Hialeah, FL 33018
3 Beds
3 Baths
2,025 SqFt
Key Details
Sold Price $608,000
Property Type Single Family Home
Sub Type Single Family Residence
Listing Status Sold
Purchase Type For Sale
Square Footage 2,025 sqft
Price per Sqft $300
Subdivision Bonterra
MLS Listing ID A11318637
Sold Date 04/05/23
Style Detached,Two Story
Bedrooms 3
Full Baths 2
Half Baths 1
Construction Status New Construction
HOA Fees $150/mo
HOA Y/N Yes
Year Built 2016
Annual Tax Amount $9,899
Tax Year 2021
Contingent No Contingencies
Lot Size 3,420 Sqft
Property Description
Excellent location, easy access to I75 , palmetto 826 and turnpike . A+ Schools.. Single family home 3 Bedrooms 2.5 bathrooms.Fenced all around.Tiles downstairs,laminated floor upstairs.Stainless Steel appliances. Club House with Gym pool, party room. Gated community. Leased from Feb 15 2023 to Feb 14 2024, $3,850/Month. Buy now and receive rent until ready to occupy it.
Location
State FL
County Miami-dade County
Community Bonterra
Area 20
Interior
Interior Features Breakfast Bar, Bidet, Dual Sinks, Family/Dining Room, First Floor Entry, Living/Dining Room
Heating Electric
Cooling Central Air, Electric
Flooring Ceramic Tile, Parquet, Vinyl
Window Features Blinds
Appliance Dryer, Dishwasher, Electric Range, Electric Water Heater, Disposal, Microwave, Refrigerator, Self Cleaning Oven, Washer
Exterior
Exterior Feature Fence, Room For Pool, Storm/Security Shutters
Garage Spaces 2.0
Pool None, Community
Community Features Clubhouse, Fitness, Pool
Utilities Available Cable Available
View Other
Roof Type Bahama
Garage Yes
Building
Lot Description < 1/4 Acre
Faces West
Story 2
Sewer Public Sewer
Water Public
Architectural Style Detached, Two Story
Level or Stories Two
Structure Type Block
Construction Status New Construction
Others
Pets Allowed Size Limit, Yes
Senior Community No
Tax ID 04-20-21-031-1110
Security Features Smoke Detector(s)
Acceptable Financing Cash, Conventional, 1031 Exchange, Lease Purchase
Listing Terms Cash, Conventional, 1031 Exchange, Lease Purchase
Financing Cash
Pets Allowed Size Limit, Yes
Read Less
Want to know what your home might be worth? Contact us for a FREE valuation!

Our team is ready to help you sell your home for the highest possible price ASAP
Bought with RE/MAX Advance Realty II
GET MORE INFORMATION





