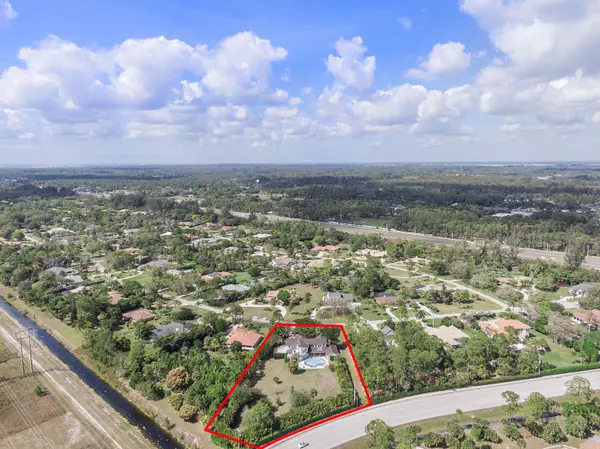Bought with RE/MAX Prestige Realty/Wellington
$1,670,000
$1,697,000
1.6%For more information regarding the value of a property, please contact us for a free consultation.
13638 Greentree TRL Wellington, FL 33414
6 Beds
5.1 Baths
5,675 SqFt
Key Details
Sold Price $1,670,000
Property Type Single Family Home
Sub Type Single Family Detached
Listing Status Sold
Purchase Type For Sale
Square Footage 5,675 sqft
Price per Sqft $294
Subdivision Pinewood Of Wellington
MLS Listing ID RX-10868946
Sold Date 03/31/23
Bedrooms 6
Full Baths 5
Half Baths 1
Construction Status Resale
HOA Y/N No
Year Built 1997
Annual Tax Amount $14,929
Tax Year 2022
Lot Size 1.693 Acres
Property Description
MAGNIFICENT Estate Pool Home, perfectly nestled on over 1.6 acres located in the coveted community of Pinewood! Designed for entertaining and family gatherings, this Custom-Built home features 6 bedrooms, a Flex Room/ Office and 3 CG w- 5675 sq ft of living space. Thoughtfully designed, this luxury built home offers soaring cathedral ceilings with the main floor hosting 2 bedrooms with office/flex room including an expansive Master Retreat with double walk-in closets and Beautiful en suite bathroom. The Gourmet Kitchen is equipped with Newer Bosch appliances including 2023 NEW GE Monogran Refrigerator. All Wood Cabinetry and center cook island is Newly refinished. Beautiful wood flooring and tile throughout main level. NEW METAL ROOF 2021, NEW Impact Windows, Shutters and Armor Screen 2018
Location
State FL
County Palm Beach
Area 5520
Zoning WELL_P
Rooms
Other Rooms Cabana Bath, Den/Office, Recreation
Master Bath Mstr Bdrm - Sitting, Spa Tub & Shower
Interior
Interior Features Ctdrl/Vault Ceilings, Fireplace(s), French Door, Pantry, Roman Tub, Sky Light(s), Upstairs Living Area, Walk-in Closet
Heating Central
Cooling Ceiling Fan, Central
Flooring Carpet, Ceramic Tile, Wood Floor
Furnishings Unfurnished
Exterior
Exterior Feature Auto Sprinkler, Built-in Grill, Custom Lighting, Zoned Sprinkler
Parking Features Drive - Circular, Garage - Attached
Garage Spaces 3.0
Pool Inground
Utilities Available Cable, Electric, Public Water, Septic
Amenities Available None
Waterfront Description None
View City
Roof Type Metal
Exposure West
Private Pool Yes
Building
Lot Description 1 to < 2 Acres
Story 2.00
Foundation CBS, Concrete
Construction Status Resale
Schools
Elementary Schools Wellington Elementary School
Middle Schools Wellington Landings Middle
High Schools Wellington High School
Others
Pets Allowed Yes
Senior Community No Hopa
Restrictions None
Acceptable Financing Cash, Conventional
Horse Property No
Membership Fee Required No
Listing Terms Cash, Conventional
Financing Cash,Conventional
Read Less
Want to know what your home might be worth? Contact us for a FREE valuation!

Our team is ready to help you sell your home for the highest possible price ASAP
GET MORE INFORMATION





