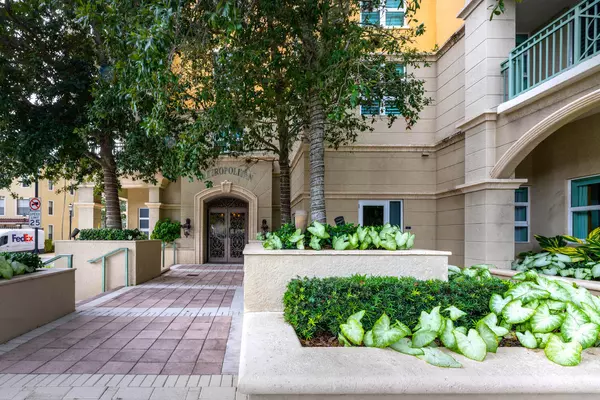Bought with INLET Properties & Investments, LLC
$645,000
$649,500
0.7%For more information regarding the value of a property, please contact us for a free consultation.
403 S Sapodilla AVE 204 West Palm Beach, FL 33401
3 Beds
2.1 Baths
1,608 SqFt
Key Details
Sold Price $645,000
Property Type Condo
Sub Type Condo/Coop
Listing Status Sold
Purchase Type For Sale
Square Footage 1,608 sqft
Price per Sqft $401
Subdivision Metropolitan Condo
MLS Listing ID RX-10867845
Sold Date 04/07/23
Style Traditional
Bedrooms 3
Full Baths 2
Half Baths 1
Construction Status Resale
HOA Fees $1,612/mo
HOA Y/N Yes
Min Days of Lease 120
Leases Per Year 3
Year Built 2006
Annual Tax Amount $8,933
Tax Year 2022
Lot Size 1.000 Acres
Property Description
Welcome to the Metropolitan, where luxury and convenience meet. This stunning 3-bedroom corner unit is situated just steps away from a plethora of top-rated restaurants, shopping destinations, and the beautiful Intracoastal Waterway. This unit features 2 primary bedrooms, each with their own en-suite bathroom, and a guest bathroom. Every detail has been thoughtfully crafted to create a truly comfortable living space. Ceiling fans with lighting, complete impact windows, plantation shutters and natural light add to the unit's allure. The kitchen is equipped with stainless-steel appliances, including a cooktop stove, wall microwave, double door refrigerator, new dishwasher, and a counter bar, all set against granite countertops with a full backsplash.The spacious living room
Location
State FL
County Palm Beach
Community The Metropolitan
Area 5420
Zoning TOD-10
Rooms
Other Rooms Laundry-Inside
Master Bath 2 Master Baths, 2 Master Suites, Combo Tub/Shower, Dual Sinks, Separate Shower, Separate Tub
Interior
Interior Features Entry Lvl Lvng Area, Fire Sprinkler, Foyer, Roman Tub, Split Bedroom, Walk-in Closet
Heating Central, Electric
Cooling Ceiling Fan, Electric
Flooring Tile
Furnishings Unfurnished
Exterior
Exterior Feature Covered Balcony
Parking Features Assigned, Garage - Building, Guest, Under Building
Garage Spaces 1.0
Community Features Sold As-Is
Utilities Available Cable, Electric, Public Sewer, Public Water, Water Available
Amenities Available Business Center, Community Room, Elevator, Fitness Center, Lobby, Manager on Site, Pool, Sidewalks, Spa-Hot Tub, Street Lights, Trash Chute
Waterfront Description None
View City
Present Use Sold As-Is
Exposure East
Private Pool No
Building
Lot Description 1 to < 2 Acres
Story 8.00
Unit Features Corner
Foundation Block, Concrete, Elevated
Unit Floor 2
Construction Status Resale
Others
Pets Allowed Restricted
HOA Fee Include Cable,Elevator,Hot Water,Insurance-Bldg,Insurance-Other,Janitor,Maintenance-Exterior,Management Fees,Other,Pool Service,Reserve Funds,Roof Maintenance,Security,Sewer,Trash Removal,Water,Water Treatment
Senior Community No Hopa
Restrictions Commercial Vehicles Prohibited,Interview Required,Lease OK,No Boat,No RV,Other,Tenant Approval
Security Features Entry Card,Entry Phone,Lobby,TV Camera
Acceptable Financing Cash, Conventional
Horse Property No
Membership Fee Required No
Listing Terms Cash, Conventional
Financing Cash,Conventional
Pets Allowed Number Limit, Size Limit
Read Less
Want to know what your home might be worth? Contact us for a FREE valuation!

Our team is ready to help you sell your home for the highest possible price ASAP
GET MORE INFORMATION





