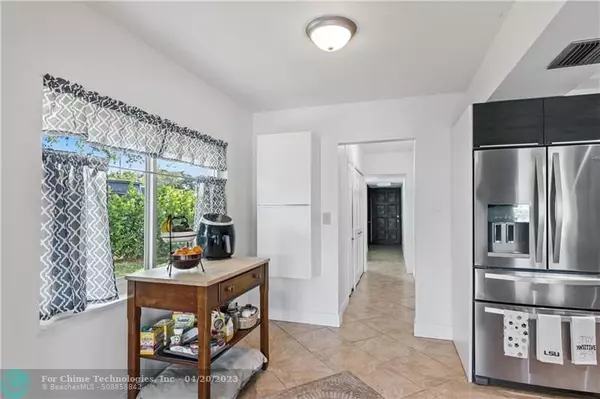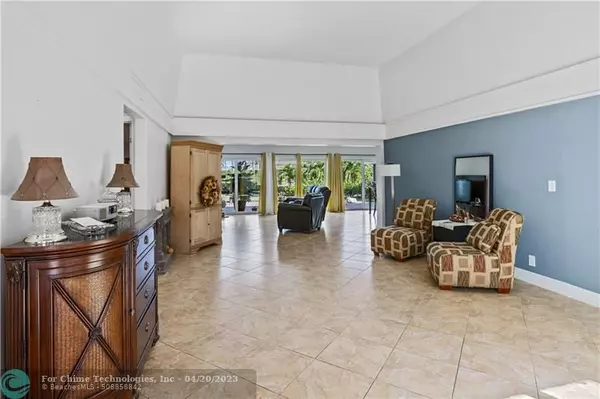$542,000
$547,500
1.0%For more information regarding the value of a property, please contact us for a free consultation.
4405 King Palm Dr Tamarac, FL 33319
2 Beds
2 Baths
2,119 SqFt
Key Details
Sold Price $542,000
Property Type Single Family Home
Sub Type Single
Listing Status Sold
Purchase Type For Sale
Square Footage 2,119 sqft
Price per Sqft $255
Subdivision Woodlands Sec Seven 67-41
MLS Listing ID F10355960
Sold Date 04/19/23
Style WF/No Ocean Access
Bedrooms 2
Full Baths 2
Construction Status Resale
HOA Fees $117/mo
HOA Y/N Yes
Year Built 1970
Annual Tax Amount $3,139
Tax Year 2021
Lot Size 10,464 Sqft
Property Description
VA 2.5% ASSUMABLE MORTGAGE. You DO NOT have to be a veteran. Large beautiful home located on a quiet cul de sac, in desirable Woodlands of Tamarac, w/ a private backyard & peekaboo view of the lake. Two oversized bedrooms & 2 bathrooms plus a bonus room/office that overlooks a private courtyard. All doors & windows are hurricane impact. Home is impeccably maintained, this is not a flip. This home is great for entertaining w/ huge interior living areas & sliding glass doors along entire back of the house opening onto a large patio & private yard. Roof 2013 w/ hurricane straps. Central AC & dining area AC 2018. 2 additional AC units added 2022. Kitchen updated w/ microwave, & sink in 2022. 3 circuit breaker panels, sprinkler system, waterline meter to house all updated in 2021-2022.
Location
State FL
County Broward County
Area Tamarac/Snrs/Lderhl (3650-3670;3730-3750;3820-3850)
Zoning R-1B&C
Rooms
Bedroom Description At Least 1 Bedroom Ground Level,Entry Level,Master Bedroom Ground Level
Other Rooms Den/Library/Office, Family Room, Utility Room/Laundry
Dining Room Breakfast Area, Eat-In Kitchen, Family/Dining Combination
Interior
Interior Features First Floor Entry, Volume Ceilings, Walk-In Closets
Heating Central Heat, Electric Heat, Window/Wall
Cooling Ceiling Fans, Central Cooling, Electric Cooling, Wall/Window Unit Cooling
Flooring Tile Floors
Equipment Automatic Garage Door Opener, Dishwasher, Disposal, Dryer, Electric Range, Electric Water Heater, Refrigerator, Washer
Furnishings Unfurnished
Exterior
Exterior Feature Courtyard, Exterior Lights, High Impact Doors, Patio, Room For Pool
Parking Features Attached
Garage Spaces 1.0
Waterfront Description Pond Front,Seawall
Water Access Y
Water Access Desc None
View Canal, Garden View
Roof Type Flat Roof With Facade Front
Private Pool No
Building
Lot Description Less Than 1/4 Acre Lot
Foundation Concrete Block Construction, Cbs Construction
Sewer Municipal Sewer
Water Municipal Water
Construction Status Resale
Others
Pets Allowed Yes
HOA Fee Include 117
Senior Community No HOPA
Restrictions Ok To Lease
Acceptable Financing Assumption, Cash, FHA-Va Approved, VA
Membership Fee Required No
Listing Terms Assumption, Cash, FHA-Va Approved, VA
Pets Allowed No Restrictions
Read Less
Want to know what your home might be worth? Contact us for a FREE valuation!

Our team is ready to help you sell your home for the highest possible price ASAP

Bought with Aubyn Realty And Management LL
GET MORE INFORMATION





