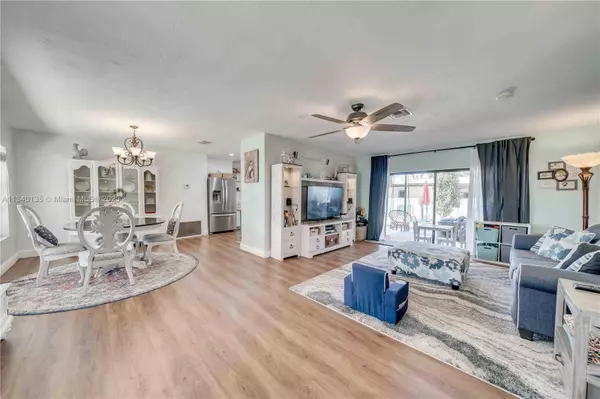$645,000
$640,000
0.8%For more information regarding the value of a property, please contact us for a free consultation.
5849 SW 118th Ave Cooper City, FL 33330
3 Beds
2 Baths
1,952 SqFt
Key Details
Sold Price $645,000
Property Type Single Family Home
Sub Type Single Family Residence
Listing Status Sold
Purchase Type For Sale
Square Footage 1,952 sqft
Price per Sqft $330
Subdivision Flamingo Gardens-Live Oak
MLS Listing ID A11340135
Sold Date 04/28/23
Style Detached,One Story
Bedrooms 3
Full Baths 2
Construction Status New Construction
HOA Y/N No
Year Built 1980
Annual Tax Amount $5,535
Tax Year 2022
Contingent Pending Inspections
Lot Size 8,492 Sqft
Property Description
This is the one you have been waiting for. 3/2 with just under 2000 sqft of living space with beautiful Vinyl flooring throughout (except for bathrooms) in the heart of Cooper City. Open floor plan with plenty of room to entertain. Kitchen has been updated with granite counters, white shaker cabinets, and newer S/S appliances. Big backroom off the kitchen can either be converted into an extra bedroom, playroom, or office. Large master suite with walk-in closet and step in shower. Big secondary bedrooms. AC 2018, Water Heater 2015, Flat roof 2015. Corner fenced in lot with covered patio, brick pavers, and plenty of room for a pool or to park a boat. No HOA, Cooper City schools, and the list goes on.
Location
State FL
County Broward County
Community Flamingo Gardens-Live Oak
Area 3200
Interior
Interior Features Bedroom on Main Level, Breakfast Area, Pantry, Stacked Bedrooms
Heating Central, Electric
Cooling Central Air, Ceiling Fan(s), Electric
Flooring Tile, Vinyl
Window Features Blinds
Appliance Dryer, Dishwasher, Electric Range, Electric Water Heater, Microwave, Refrigerator, Washer
Laundry In Garage
Exterior
Exterior Feature Awning(s), Deck, Lighting, Patio
Garage Spaces 2.0
Pool None
Community Features Park, Tennis Court(s)
Utilities Available Cable Available
View Garden
Roof Type Shingle
Porch Deck, Patio
Garage Yes
Building
Lot Description < 1/4 Acre
Faces East
Story 1
Sewer Public Sewer
Water Public
Architectural Style Detached, One Story
Structure Type Block
Construction Status New Construction
Others
Pets Allowed No Pet Restrictions, Yes
Senior Community No
Tax ID 504036040730
Acceptable Financing Assumable, Cash, Conventional, VA Loan
Listing Terms Assumable, Cash, Conventional, VA Loan
Financing Conventional
Special Listing Condition Listed As-Is
Pets Allowed No Pet Restrictions, Yes
Read Less
Want to know what your home might be worth? Contact us for a FREE valuation!

Our team is ready to help you sell your home for the highest possible price ASAP
Bought with United Realty Group Inc.
GET MORE INFORMATION





