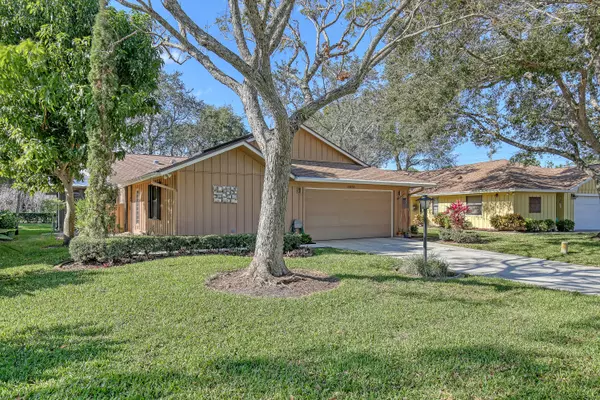Bought with Keller Williams Realty Jupiter
$495,000
$525,000
5.7%For more information regarding the value of a property, please contact us for a free consultation.
13156 SE Point O Woods CT Hobe Sound, FL 33455
3 Beds
2 Baths
1,860 SqFt
Key Details
Sold Price $495,000
Property Type Single Family Home
Sub Type Single Family Detached
Listing Status Sold
Purchase Type For Sale
Square Footage 1,860 sqft
Price per Sqft $266
Subdivision Eaglewood P.U.D.
MLS Listing ID RX-10858487
Sold Date 05/08/23
Style Ranch
Bedrooms 3
Full Baths 2
Construction Status Resale
HOA Fees $503/mo
HOA Y/N Yes
Leases Per Year 1
Year Built 1988
Annual Tax Amount $2,836
Tax Year 2022
Lot Size 5,946 Sqft
Property Description
Lovely, and contemporary with a modern European flair, this updated single family home offers 3 bedrooms and two full baths, with engineered hard wood floors throughout. The kitchen has been beautifully updated, with stainless appliances, quartz counters and newer cabinets. High ceilings, custom lighting, and large living room windows give this home a light, open and airy feeling. Peaceful views of the preserve from the back screened patio and living areas. Pride of ownership shows in this super clean, and well-appointed home. Both bathrooms have been nicely updated as well. Home has a solar water heater, and outside well for irrigation. GOLF CART IS INCLUDED!
Location
State FL
County Martin
Area 5020 - Jupiter/Hobe Sound (Martin County) - South Of Bridge Rd
Zoning res
Rooms
Other Rooms Laundry-Garage
Master Bath Dual Sinks, Mstr Bdrm - Ground, Separate Shower
Interior
Interior Features Closet Cabinets, Ctdrl/Vault Ceilings, Foyer, Pantry, Split Bedroom, Walk-in Closet
Heating Central
Cooling Central
Flooring Wood Floor
Furnishings Furniture Negotiable,Unfurnished
Exterior
Exterior Feature Covered Patio, Screened Patio
Parking Features Garage - Attached, Golf Cart
Garage Spaces 2.0
Community Features Sold As-Is
Utilities Available Cable, Electric, Public Sewer, Public Water
Amenities Available Bike - Jog, Clubhouse, Community Room, Dog Park, Game Room, Golf Course, Manager on Site, Pickleball, Pool, Tennis, Workshop
Waterfront Description None
View Golf, Preserve
Present Use Sold As-Is
Exposure East
Private Pool No
Building
Lot Description < 1/4 Acre
Story 1.00
Unit Features On Golf Course
Foundation Frame
Construction Status Resale
Others
Pets Allowed Yes
HOA Fee Include Cable,Golf,Lawn Care,Manager,Recrtnal Facility
Senior Community Verified
Restrictions Buyer Approval,Commercial Vehicles Prohibited,Lease OK w/Restrict
Acceptable Financing Cash, Conventional
Horse Property No
Membership Fee Required No
Listing Terms Cash, Conventional
Financing Cash,Conventional
Read Less
Want to know what your home might be worth? Contact us for a FREE valuation!

Our team is ready to help you sell your home for the highest possible price ASAP
GET MORE INFORMATION





